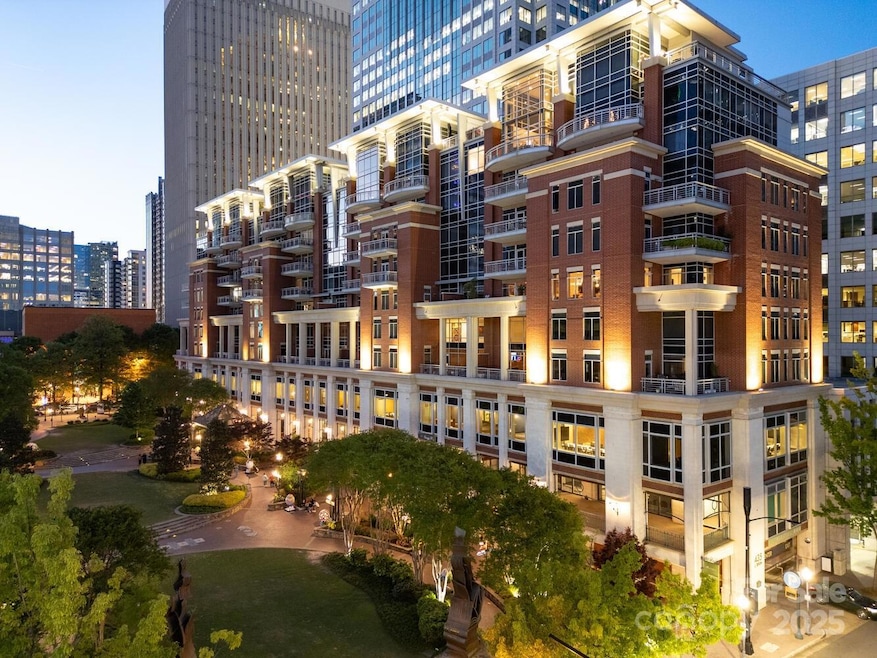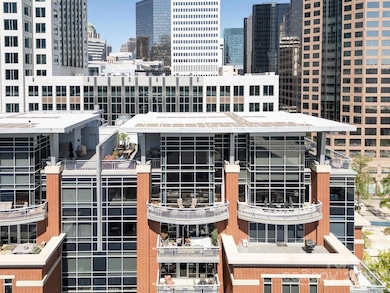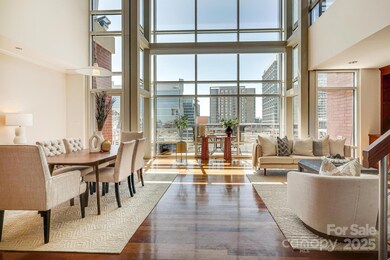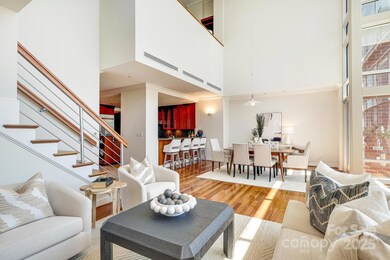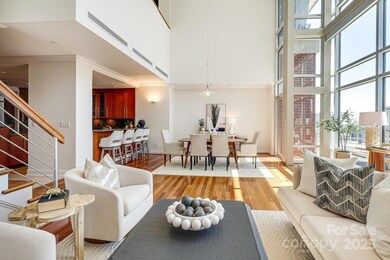
The Green 435 S Tryon St Unit 906 Charlotte, NC 28202
Second Ward NeighborhoodEstimated payment $9,448/month
Highlights
- Open Floorplan
- 5-minute walk to 3Rd Street
- Terrace
- Myers Park High Rated A
- Wood Flooring
- Elevator
About This Home
Luxury living in the heart of Uptown Charlotte! Remarkable Penthouse unit at The Ratcliffe offers a rare opportunity to experience upscale living w/breathtaking views overlooking "The Green". Nestled in one of Charlotte’s most sought-after condo buildings, this incredible unit offers unmatched convenience w/direct inside access to the overstreet mall. Spacious open layout & abundant natural light w/floor-to-ceiling windows w/electronic shades & soaring 2 story ceiling in living & dining. Gourmet Kit equipped w/SS appls & island, ample storage w/walk in pantry & bar. Living rm w/gas log fireplace & built-ins. Main level primary suite w/stunning views, huge walk-in closet & spa-inspired bath w/soaker tub, sep shower & lrg vanity. Open loft w/built-in cabinetry. Private upper bedrm & full bath. Private balcony off main living area. Spectacular spacious rooftop terrace off upstairs loft w/amazing views perfect for entertaining. 2 deeded gated parking spaces. Exceptional Must See Penthouse!
Listing Agent
Allen Tate SouthPark Brokerage Email: amy.peterson@allentate.com License #229275

Property Details
Home Type
- Condominium
Est. Annual Taxes
- $9,579
Year Built
- Built in 2002
HOA Fees
- $1,436 Monthly HOA Fees
Parking
- 2 Car Garage
- On-Street Parking
Home Design
- Brick Exterior Construction
- Pillar, Post or Pier Foundation
- Stucco
Interior Spaces
- 2-Story Property
- Open Floorplan
- Built-In Features
- Bar Fridge
- Entrance Foyer
- Great Room with Fireplace
- Laundry Room
Kitchen
- Breakfast Bar
- Built-In Oven
- Gas Cooktop
- Range Hood
- Microwave
- Dishwasher
- Kitchen Island
Flooring
- Wood
- Tile
Bedrooms and Bathrooms
- Walk-In Closet
- Garden Bath
Outdoor Features
- Enclosed patio or porch
- Terrace
Schools
- First Ward Elementary School
- Sedgefield Middle School
- Myers Park High School
Utilities
- Central Heating and Cooling System
Listing and Financial Details
- Assessor Parcel Number 125-052-70
Community Details
Overview
- Cams Community Association Management Services Association, Phone Number (980) 312-5526
- Mid-Rise Condominium
- The Ratcliffe Condos
- The Ratcliffe Subdivision
- Mandatory home owners association
Amenities
- Elevator
Map
About The Green
Home Values in the Area
Average Home Value in this Area
Tax History
| Year | Tax Paid | Tax Assessment Tax Assessment Total Assessment is a certain percentage of the fair market value that is determined by local assessors to be the total taxable value of land and additions on the property. | Land | Improvement |
|---|---|---|---|---|
| 2023 | $9,579 | $1,211,008 | $0 | $1,211,008 |
| 2022 | $10,394 | $1,077,100 | $0 | $1,077,100 |
| 2021 | $11,019 | $1,077,100 | $0 | $1,077,100 |
| 2020 | $11,012 | $1,077,100 | $0 | $1,077,100 |
| 2019 | $11,143 | $1,077,100 | $0 | $1,077,100 |
| 2018 | $10,341 | $747,000 | $225,000 | $522,000 |
| 2017 | $10,125 | $747,000 | $225,000 | $522,000 |
| 2016 | $10,116 | $747,000 | $225,000 | $522,000 |
| 2015 | $10,104 | $747,000 | $225,000 | $522,000 |
| 2014 | $10,026 | $747,000 | $225,000 | $522,000 |
Property History
| Date | Event | Price | Change | Sq Ft Price |
|---|---|---|---|---|
| 04/11/2025 04/11/25 | For Sale | $1,295,000 | 0.0% | $474 / Sq Ft |
| 11/02/2020 11/02/20 | Rented | $4,250 | 0.0% | -- |
| 09/23/2020 09/23/20 | For Rent | $4,250 | 0.0% | -- |
| 09/09/2019 09/09/19 | Rented | $4,250 | 0.0% | -- |
| 06/04/2019 06/04/19 | For Rent | $4,250 | -- | -- |
Deed History
| Date | Type | Sale Price | Title Company |
|---|---|---|---|
| Warranty Deed | $1,215,000 | None Available |
Mortgage History
| Date | Status | Loan Amount | Loan Type |
|---|---|---|---|
| Open | $815,000 | Purchase Money Mortgage | |
| Previous Owner | $300,000 | Unknown |
Similar Homes in Charlotte, NC
Source: Canopy MLS (Canopy Realtor® Association)
MLS Number: 4237858
APN: 125-052-70
- 435 S Tryon St Unit 906
- 435 S Tryon St
- 435 S Tryon St Unit 610
- 435 S Tryon St Unit 301
- 230 S Tryon St Unit 610
- 230 S Tryon St Unit 1111
- 230 S Tryon St Unit 205
- 139 S Tryon St Unit 6
- 222 S Caldwell St Unit 1801
- 222 S Caldwell St Unit 1510
- 222 S Caldwell St Unit 1803
- 222 S Caldwell St Unit 2008
- 222 S Caldwell St Unit 2007
- 520 E Martin Luther King Blvd Unit 1204
- 333 W Trade St Unit 1802
- 333 W Trade St Unit 2704
- 333 W Trade St Unit 1302
- 127 N Tryon St Unit 511
- 127 N Tryon St Unit 301
- 127 N Tryon St Unit 615
