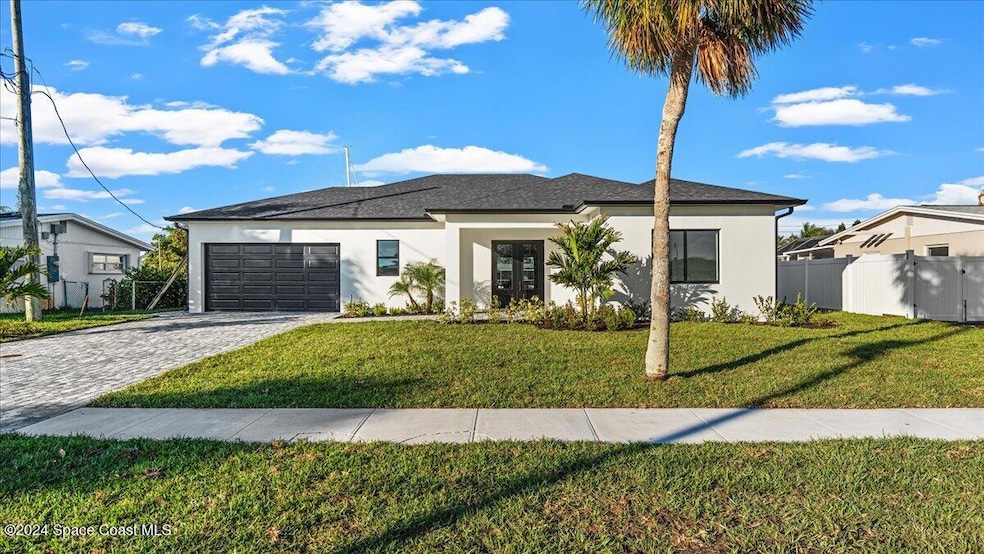
435 Sandpiper Dr Satellite Beach, FL 32937
Estimated payment $7,869/month
Highlights
- 80 Feet of Waterfront
- Docks
- Boat Slip
- Satellite Senior High School Rated A-
- Private Water Access
- New Construction
About This Home
*BRAND NEW 2025 Custom Home on deep water canal.
3 Bed, 2.5 Bath, 2 Car garage.
Includes a 1 year home warranty from builder.
The old house was demolished down to the slab and 1 exterior wall so every single thing about this homes exterior and interior is brand new.
Open split floor plan with 10ft ceilings throughout. Luxury vinyl plank flooring. Modern kitchen with large island, wet bar, quartz countertops and all new SS Appliances. Whole house hurricane impact PGT windows. Large walk in laundry room. Owners suite features split sinks, walk in shower and a huge walk in closet. Two bedrooms share a Jack and Jill bathroom with each room having their own sink area and privacy door. The rear porch is prepped for an outdoor kitchen and has a large covered patio perfect for entertaining with a view to the canal. Tongue and groove wood ceilings in back and front porches. Very Large Walkable attic space. Tankless water heater. Paver Driveway, Prewired for generator.
Home Details
Home Type
- Single Family
Est. Annual Taxes
- $7,420
Year Built
- Built in 2025 | New Construction
Lot Details
- 8,276 Sq Ft Lot
- 80 Feet of Waterfront
- Home fronts navigable water
- Home fronts a canal
- Street terminates at a dead end
- South Facing Home
- Privacy Fence
- Chain Link Fence
Parking
- 2 Car Garage
- Garage Door Opener
Home Design
- Shingle Roof
- Block Exterior
- Stucco
Interior Spaces
- 2,008 Sq Ft Home
- 1-Story Property
- Open Floorplan
- Wet Bar
- Ceiling Fan
- Vinyl Flooring
- High Impact Windows
Kitchen
- Gas Oven
- Gas Cooktop
- Microwave
- Ice Maker
- Dishwasher
- Wine Cooler
- Kitchen Island
- Disposal
Bedrooms and Bathrooms
- 3 Bedrooms
- Split Bedroom Floorplan
- Walk-In Closet
- Jack-and-Jill Bathroom
- Shower Only
Laundry
- Dryer
- Washer
Outdoor Features
- Private Water Access
- Boat Slip
- Docks
- Covered patio or porch
Schools
- Sea Park Elementary School
- Delaura Middle School
- Satellite High School
Utilities
- Central Air
- Heating System Uses Natural Gas
- 200+ Amp Service
- Tankless Water Heater
Community Details
- No Home Owners Association
- Waterway Estates 3Rd Addn Subdivision
Listing and Financial Details
- Assessor Parcel Number 26-37-22-75-00000.0-0135.00
Map
Home Values in the Area
Average Home Value in this Area
Tax History
| Year | Tax Paid | Tax Assessment Tax Assessment Total Assessment is a certain percentage of the fair market value that is determined by local assessors to be the total taxable value of land and additions on the property. | Land | Improvement |
|---|---|---|---|---|
| 2023 | $2,755 | $208,800 | $0 | $0 |
| 2022 | $2,570 | $202,720 | $0 | $0 |
| 2021 | $2,658 | $196,820 | $0 | $0 |
| 2020 | $2,599 | $194,110 | $0 | $0 |
| 2019 | $2,547 | $189,750 | $0 | $0 |
| 2018 | $2,550 | $186,220 | $0 | $0 |
| 2017 | $2,570 | $182,390 | $0 | $0 |
| 2016 | $2,611 | $185,000 | $185,000 | $0 |
| 2015 | $2,681 | $177,400 | $175,000 | $2,400 |
| 2014 | $2,698 | $176,000 | $160,000 | $16,000 |
Property History
| Date | Event | Price | Change | Sq Ft Price |
|---|---|---|---|---|
| 03/19/2025 03/19/25 | Price Changed | $1,299,000 | -3.8% | $647 / Sq Ft |
| 12/21/2024 12/21/24 | For Sale | $1,350,000 | -- | $672 / Sq Ft |
Deed History
| Date | Type | Sale Price | Title Company |
|---|---|---|---|
| Warranty Deed | $630,000 | Prestige Title Of Brevard | |
| Warranty Deed | $100 | None Listed On Document | |
| Warranty Deed | -- | None Available |
Similar Homes in Satellite Beach, FL
Source: Space Coast MLS (Space Coast Association of REALTORS®)
MLS Number: 1032437
APN: 26-37-22-75-00000.0-0135.00
- 435 Sandpiper Dr
- 418 Sandpiper Dr
- 407 Sandpiper Dr
- 409 Cardinal Dr
- 339 Ibis Ln
- 439 Blue Jay Ln Unit 83
- 432 Blue Jay Ln Unit 62
- 428 Blue Jay Ln
- 413 Blue Jay Ln
- 417 Sparrow Dr
- 360 Albatross Dr
- 130 Melaleuca Dr
- 443 Lighthouse Landing St
- 160 Melaleuca Dr
- 451 Lighthouse Landing St
- 210 Melaleuca Dr
- 228 NE 1st Ct
- 241 NE 3rd St
- 341 Lanternback Island Dr
- 347 Lanternback Island Dr






