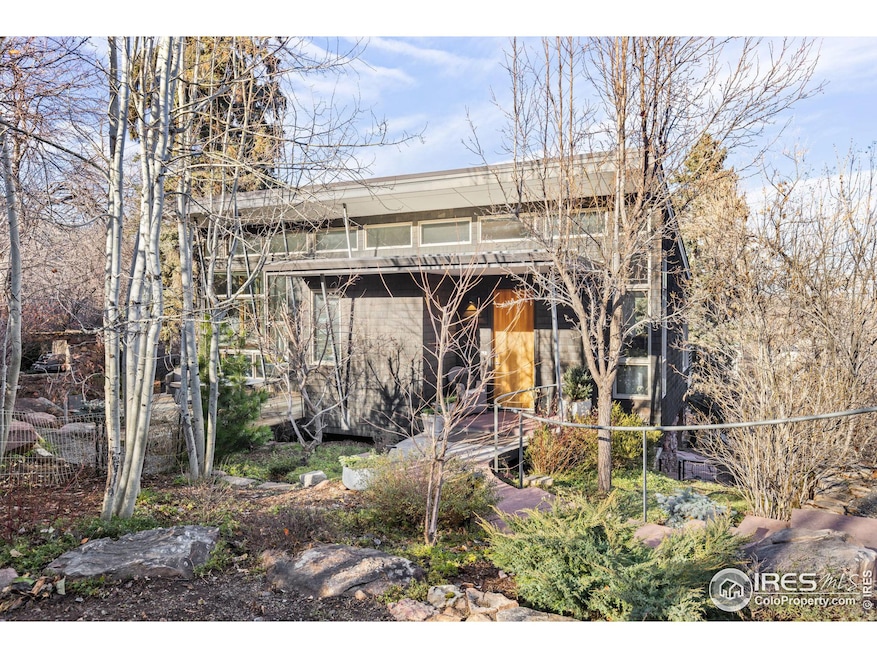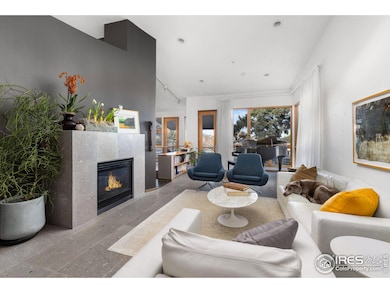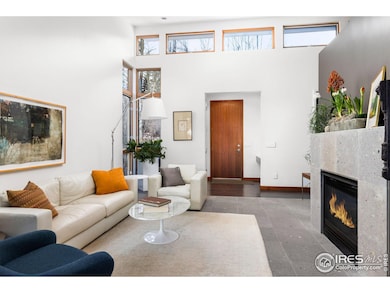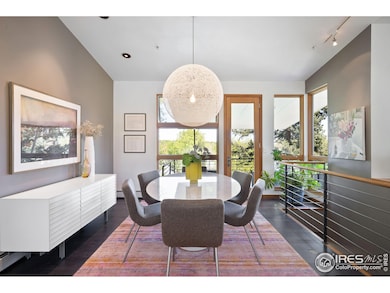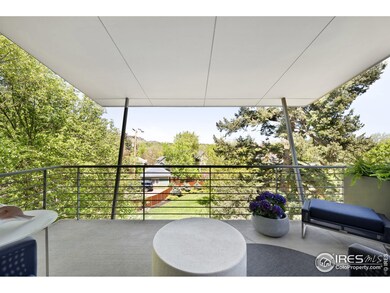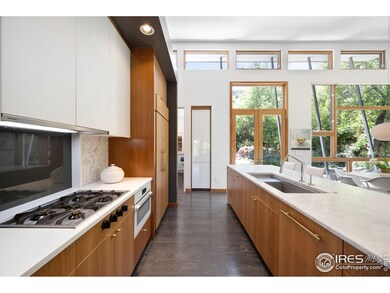
435 University Ave Boulder, CO 80302
University Hill NeighborhoodHighlights
- Spa
- Two Primary Bedrooms
- Open Floorplan
- Flatirons Elementary School Rated A
- 0.39 Acre Lot
- Deck
About This Home
As of February 2025Tucked at the end of a private lane abutting open space and Anderson Ditch, this architectural masterpiece offers unparalleled privacy and spectacular views of the Foothills. Lush landscaping envelops this oversized lot - one of the original homestead sites in Boulder. Designed and recently renovated by a renowned local architect, the sun-drenched interior flows w/ soaring ceilings and seamless outdoor connectivity to patios and decks. High-end finishes flourish throughout, including Nydree maple-stained hardwood floors, Adequine Mexican volcanic stone tile and lighting by Moooi and Flos. The chef's kitchen showcases a Carrara marble waterfall island, custom cherry cabinetry, oversized Kohler sink and Miele, Gaggenau and GE Monogram appliances. A main-floor primary bedroom and an additional lower-level primary suite ensure ultimate comfort. Serene baths are adorned w/ designer finishes including Keuco cabinetry, Duravit sinks, Hans Grohe faucets and Plato cabinetry. A separate building w/ a legal ADU (currently renting furnished for $3,100/month) offers rental income potential. Off street parking between alley and front offers up to parking for 5 cars. Garage is finished, heated + cooled and has a 3/4 bathroom. Whole house fire suppression system in house+ADU/garage studio!
Last Buyer's Agent
Non-IRES Agent
Non-IRES
Home Details
Home Type
- Single Family
Est. Annual Taxes
- $15,079
Year Built
- Built in 1946
Lot Details
- 0.39 Acre Lot
- Dirt Road
- Open Space
- South Facing Home
- Wood Fence
- Wire Fence
- Rock Outcropping
- Sloped Lot
- Sprinkler System
- Wooded Lot
Parking
- 2 Car Detached Garage
- Heated Garage
- Alley Access
- Driveway Level
Home Design
- Contemporary Architecture
- Raised Ranch Architecture
- Dwelling with Rental
- Wood Frame Construction
- Composition Roof
- Wood Shingle Exterior
- Stucco
- Stone
Interior Spaces
- 3,340 Sq Ft Home
- 1-Story Property
- Open Floorplan
- Wet Bar
- Cathedral Ceiling
- Ceiling Fan
- Skylights
- Gas Fireplace
- Double Pane Windows
- Window Treatments
- Family Room
- Living Room with Fireplace
- Dining Room
- Home Office
Kitchen
- Eat-In Kitchen
- Gas Oven or Range
- Self-Cleaning Oven
- Microwave
- Dishwasher
- Kitchen Island
- Disposal
Flooring
- Wood
- Carpet
- Tile
Bedrooms and Bathrooms
- 4 Bedrooms
- Double Master Bedroom
- Split Bedroom Floorplan
- Walk-In Closet
- In-Law or Guest Suite
- Primary bathroom on main floor
- Spa Bath
Laundry
- Laundry on lower level
- Dryer
- Washer
Outdoor Features
- Spa
- Balcony
- Deck
- Patio
Schools
- Flatirons Elementary School
- Manhattan Middle School
- Boulder High School
Utilities
- Air Conditioning
- Zoned Heating
- Radiant Heating System
- Baseboard Heating
- Hot Water Heating System
- Water Rights Not Included
- High Speed Internet
- Cable TV Available
Community Details
- No Home Owners Association
- West University Subdivision
Listing and Financial Details
- Assessor Parcel Number R0002348
Map
Home Values in the Area
Average Home Value in this Area
Property History
| Date | Event | Price | Change | Sq Ft Price |
|---|---|---|---|---|
| 02/28/2025 02/28/25 | Sold | $3,465,030 | -8.7% | $1,037 / Sq Ft |
| 01/07/2025 01/07/25 | For Sale | $3,795,000 | -- | $1,136 / Sq Ft |
Tax History
| Year | Tax Paid | Tax Assessment Tax Assessment Total Assessment is a certain percentage of the fair market value that is determined by local assessors to be the total taxable value of land and additions on the property. | Land | Improvement |
|---|---|---|---|---|
| 2024 | $15,079 | $173,744 | $106,878 | $66,866 |
| 2023 | $15,079 | $173,744 | $110,563 | $66,866 |
| 2022 | $12,670 | $136,435 | $92,942 | $43,493 |
| 2021 | $12,082 | $140,362 | $95,617 | $44,745 |
| 2020 | $11,201 | $128,686 | $85,872 | $42,814 |
| 2019 | $11,030 | $128,686 | $85,872 | $42,814 |
| 2018 | $9,938 | $114,624 | $56,376 | $58,248 |
| 2017 | $9,627 | $126,723 | $62,327 | $64,396 |
| 2016 | $9,269 | $107,070 | $44,815 | $62,255 |
| 2015 | $8,777 | $91,556 | $51,262 | $40,294 |
| 2014 | $7,698 | $91,556 | $51,262 | $40,294 |
Mortgage History
| Date | Status | Loan Amount | Loan Type |
|---|---|---|---|
| Previous Owner | $571,000 | New Conventional | |
| Previous Owner | $565,500 | New Conventional | |
| Previous Owner | $563,700 | New Conventional | |
| Previous Owner | $75,000 | Credit Line Revolving | |
| Previous Owner | $417,000 | New Conventional | |
| Previous Owner | $417,000 | Unknown | |
| Previous Owner | $370,000 | Unknown | |
| Previous Owner | $350,000 | Unknown | |
| Previous Owner | $345,000 | No Value Available | |
| Previous Owner | $315,000 | Unknown | |
| Previous Owner | $71,800 | Credit Line Revolving | |
| Previous Owner | $214,600 | No Value Available |
Deed History
| Date | Type | Sale Price | Title Company |
|---|---|---|---|
| Special Warranty Deed | $3,465,030 | Land Title | |
| Interfamily Deed Transfer | -- | None Available | |
| Quit Claim Deed | -- | None Available | |
| Interfamily Deed Transfer | -- | -- | |
| Warranty Deed | $358,000 | -- | |
| Quit Claim Deed | -- | -- | |
| Deed | -- | -- |
Similar Homes in Boulder, CO
Source: IRES MLS
MLS Number: 1024151
APN: 1461361-04-013
- 465 Marine St
- 350 Arapahoe Ave Unit 17
- 350 Arapahoe Ave Unit 10
- 350 Arapahoe Ave Unit 6
- 358 Arapahoe Ave Unit C
- 379 W Arapahoe Ln
- 1327 6th St
- 531 Arapahoe Ave
- 315 Arapahoe Ave Unit 202
- 563 Arapahoe Ave
- 303 Canyon Blvd Unit C
- 315 Canyon Blvd Unit 1-4
- 1955 3rd St Unit 10
- 1033 5th St
- 275 Pearl St Unit 11
- 487 Pearl St Unit 16
- 624 Pearl St
- 624 Pearl St Unit 301
- 620 Pearl St Unit E
- 545 Pearl St
