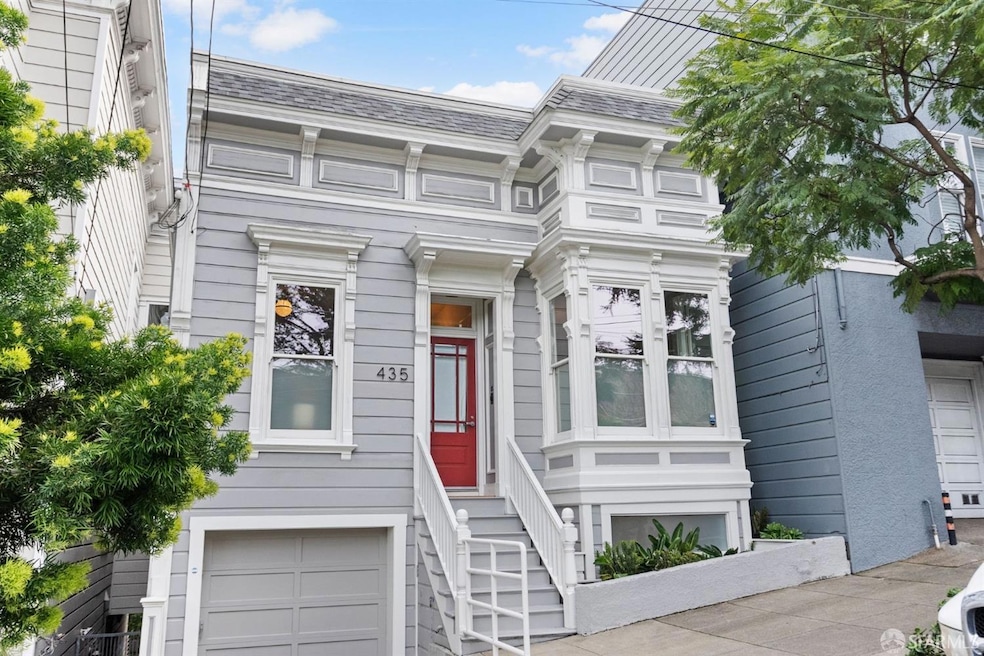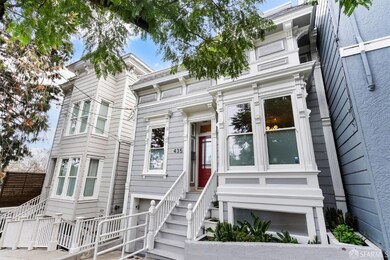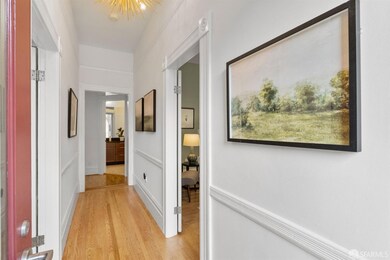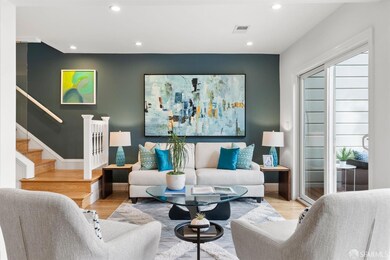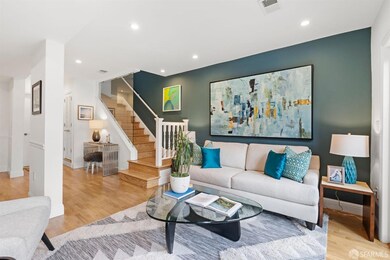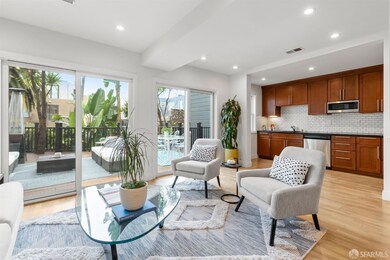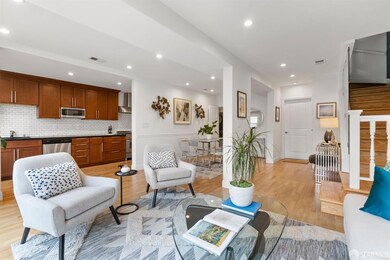
435 Vermont St San Francisco, CA 94107
Potrero NeighborhoodAbout This Home
As of March 2025This sunny Potrero Hill single family is a perfect blend of modern amenities & classic Victorian charm. The first level boasts 3 spacious BD & 2 full BA w/ high 10' ceilings, double paned windows, new light fixtures, Nest thermostat, & privacy. The primary offers amazing views of the lush backyard, complete with an ensuite bath & balcony, perfect for morning coffee or evening drinks. Follow the steps down into an airy living & dining area that opens onto an XL Trex decking for easy indoor/outdoor entertaining. An updated chef's kitchen offers plenty of storage space, functionality, stainless steel appliances incl a Bertazzoni range, & large customizable pantry. This level also features laundry, 1/2 BA, a bonus room that's perfect for an office, & direct access to the garage. The backyard is beautifully landscaped & contains an irrigation system plus a multifunctional grassy area where you'll find lemon & palm trees in every direction. Enjoy the Vermont Greenway & Eco-Patch (opens 2025) across the street, plus a multitude of new businesses & planned developments nearby. Everything is walking distance: Whole Foods, 17th St bike lane, Jackson Playground, coffee, restaurants, Design District, & more! Updated roof, electrical, main drain in garage, front steps, attic insulation, etc.
Home Details
Home Type
- Single Family
Est. Annual Taxes
- $24,679
Year Built
- Built in 1907
Home Design
- 1,860 Sq Ft Home
Parking
- 1 Car Attached Garage
- Front Facing Garage
- Garage Door Opener
- Open Parking
Additional Features
- 2,495 Sq Ft Lot
Listing and Financial Details
- Assessor Parcel Number 3977-012
Map
Home Values in the Area
Average Home Value in this Area
Property History
| Date | Event | Price | Change | Sq Ft Price |
|---|---|---|---|---|
| 03/24/2025 03/24/25 | Sold | $2,130,000 | +12.4% | $1,145 / Sq Ft |
| 03/04/2025 03/04/25 | Pending | -- | -- | -- |
| 02/21/2025 02/21/25 | For Sale | $1,895,000 | -- | $1,019 / Sq Ft |
Tax History
| Year | Tax Paid | Tax Assessment Tax Assessment Total Assessment is a certain percentage of the fair market value that is determined by local assessors to be the total taxable value of land and additions on the property. | Land | Improvement |
|---|---|---|---|---|
| 2024 | $24,679 | $2,031,021 | $1,421,716 | $609,305 |
| 2023 | $24,314 | $1,991,198 | $1,393,840 | $597,358 |
| 2022 | $23,855 | $1,952,156 | $1,366,510 | $585,646 |
| 2021 | $23,437 | $1,913,879 | $1,339,716 | $574,163 |
| 2020 | $23,533 | $1,894,255 | $1,325,979 | $568,276 |
| 2019 | $22,728 | $1,857,114 | $1,299,980 | $557,134 |
| 2018 | $21,967 | $1,820,701 | $1,274,491 | $546,210 |
| 2017 | $21,410 | $1,785,001 | $1,249,501 | $535,500 |
| 2016 | $21,203 | $1,750,001 | $1,225,001 | $525,000 |
| 2015 | $12,885 | $1,052,546 | $736,783 | $315,763 |
| 2014 | $12,374 | $1,031,929 | $722,351 | $309,578 |
Mortgage History
| Date | Status | Loan Amount | Loan Type |
|---|---|---|---|
| Open | $1,630,000 | New Conventional | |
| Previous Owner | $822,375 | New Conventional | |
| Previous Owner | $1,344,000 | New Conventional | |
| Previous Owner | $1,400,000 | New Conventional | |
| Previous Owner | $245,350 | Adjustable Rate Mortgage/ARM | |
| Previous Owner | $385,000 | New Conventional | |
| Previous Owner | $395,000 | New Conventional | |
| Previous Owner | $68,000 | New Conventional | |
| Previous Owner | $107,300 | Credit Line Revolving | |
| Previous Owner | $107,500 | Credit Line Revolving | |
| Previous Owner | $860,000 | New Conventional | |
| Previous Owner | $2,000,000 | Unknown | |
| Previous Owner | $900,000 | Unknown | |
| Previous Owner | $900,000 | Purchase Money Mortgage | |
| Previous Owner | $1,300,000 | Construction | |
| Previous Owner | $2,750,000 | Credit Line Revolving |
Deed History
| Date | Type | Sale Price | Title Company |
|---|---|---|---|
| Grant Deed | -- | Wfg National Title Insurance C | |
| Grant Deed | $1,750,500 | Fidelity National Title Co | |
| Interfamily Deed Transfer | -- | First American Title Company | |
| Grant Deed | $980,000 | First American Title Company | |
| Interfamily Deed Transfer | -- | First American Title Company | |
| Grant Deed | $1,075,000 | First American Title Co | |
| Interfamily Deed Transfer | -- | Fidelity National Title Co | |
| Grant Deed | $1,575,000 | Fidelity National Title Co | |
| Grant Deed | $5,000,000 | Fidelity National Title Co | |
| Interfamily Deed Transfer | -- | -- | |
| Interfamily Deed Transfer | -- | -- |
Similar Homes in San Francisco, CA
Source: San Francisco Association of REALTORS® MLS
MLS Number: 425013310
APN: 3977-012
- 497 Vermont St Unit 499
- 451 Kansas St Unit 400
- 451 Kansas St Unit 528
- 451 Kansas St Unit 438
- 451 Kansas St Unit 416
- 530 Kansas St Unit 4
- 1919 Mariposa St
- 489 Utah St Unit 491
- 370 De Haro St Unit B4
- 312 Utah St
- 648 Vermont St
- 602 De Haro St
- 338 Potrero Ave Unit 709
- 2246 19th St Unit 2248
- 707 San Bruno Ave
- 714 Rhode Island St
- 633 Hampshire St Unit 2
- 88 Arkansas St Unit 515
- 88 Arkansas St Unit 215
- 88 Arkansas St Unit 323
