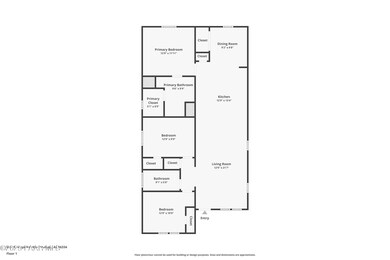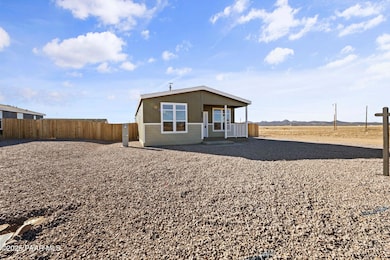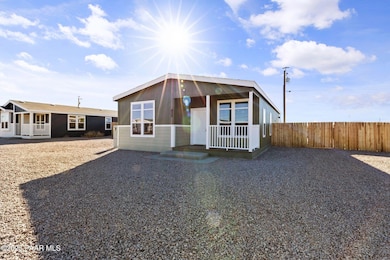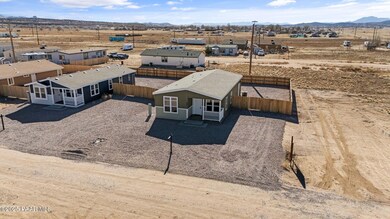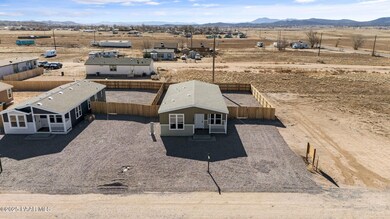
435 W Acapulco Way Paulden, AZ 86334
Highlights
- New Construction
- No HOA
- Formal Dining Room
- Panoramic View
- Covered patio or porch
- Eat-In Kitchen
About This Home
As of February 2025Discover the perfect blend of affordability and luxury with this brand-new 2024 factory-built Champion CS model home! Designed with impeccable attention to detail, this home features custom finishes, including an oversized island, stainless steel appliances, recessed can lighting, and high-end fixtures throughout. Enjoy a bright and inviting living and dining area, while the primary suite offers a serene retreat complete with a spacious walk-in closet, dual vanities, and a walk-in tile shower. Your dream of country living is now within reach at an unbeatable price. Why settle for a pre-owned home with potential issues when you can own a brand-new Robin Hood home with so much more for so much less?
Property Details
Home Type
- Manufactured Home
Est. Annual Taxes
- $79
Year Built
- Built in 2024 | New Construction
Lot Details
- 14,006 Sq Ft Lot
- Property fronts a county road
- Dirt Road
- Back Yard Fenced
- Level Lot
- Landscaped with Trees
Property Views
- Panoramic
- Mountain
- Valley
Home Design
- Pillar, Post or Pier Foundation
- Stem Wall Foundation
- Wood Frame Construction
- Composition Roof
Interior Spaces
- 1,307 Sq Ft Home
- 1-Story Property
- Ceiling height of 9 feet or more
- Ceiling Fan
- Double Pane Windows
- Blinds
- Window Screens
- Formal Dining Room
- Crawl Space
- Fire and Smoke Detector
- Laundry Room
Kitchen
- Eat-In Kitchen
- Built-In Electric Oven
- Electric Range
- Microwave
- Dishwasher
- Kitchen Island
- Laminate Countertops
Flooring
- Carpet
- Vinyl
Bedrooms and Bathrooms
- 3 Bedrooms
- Split Bedroom Floorplan
- Walk-In Closet
Eco-Friendly Details
- ENERGY STAR Qualified Appliances
- Energy-Efficient Construction
- Energy-Efficient HVAC
- Energy-Efficient Thermostat
Utilities
- Central Air
- Heat Pump System
- Underground Utilities
- 220 Volts
- Private Water Source
- ENERGY STAR Qualified Water Heater
- Septic System
Additional Features
- Level Entry For Accessibility
- Covered patio or porch
- Manufactured Home
Listing and Financial Details
- Assessor Parcel Number 224
Community Details
Overview
- No Home Owners Association
- Built by Champion
- Holiday Lake Estates Subdivision
- Valley
Pet Policy
- Pets Allowed
Map
Home Values in the Area
Average Home Value in this Area
Property History
| Date | Event | Price | Change | Sq Ft Price |
|---|---|---|---|---|
| 02/20/2025 02/20/25 | Sold | $289,500 | 0.0% | $221 / Sq Ft |
| 01/12/2025 01/12/25 | For Sale | $289,500 | +544.8% | $221 / Sq Ft |
| 03/20/2024 03/20/24 | Sold | $44,900 | 0.0% | -- |
| 03/03/2024 03/03/24 | Pending | -- | -- | -- |
| 03/03/2024 03/03/24 | For Sale | $44,900 | +87.1% | -- |
| 04/05/2023 04/05/23 | Sold | $24,000 | -3.6% | -- |
| 03/22/2023 03/22/23 | Pending | -- | -- | -- |
| 03/20/2023 03/20/23 | For Sale | $24,900 | -- | -- |
Tax History
| Year | Tax Paid | Tax Assessment Tax Assessment Total Assessment is a certain percentage of the fair market value that is determined by local assessors to be the total taxable value of land and additions on the property. | Land | Improvement |
|---|---|---|---|---|
| 2024 | $79 | -- | -- | -- |
| 2023 | $79 | $1,638 | $1,638 | $0 |
| 2022 | $77 | $1,024 | $1,024 | $0 |
| 2021 | $102 | $1,237 | $1,237 | $0 |
| 2020 | $117 | $0 | $0 | $0 |
| 2019 | $117 | $0 | $0 | $0 |
| 2018 | $114 | $0 | $0 | $0 |
| 2017 | $112 | $0 | $0 | $0 |
| 2016 | $110 | $0 | $0 | $0 |
| 2015 | -- | $0 | $0 | $0 |
| 2014 | -- | $0 | $0 | $0 |
Mortgage History
| Date | Status | Loan Amount | Loan Type |
|---|---|---|---|
| Open | $284,255 | FHA | |
| Previous Owner | $40,000 | New Conventional | |
| Previous Owner | $11,000 | Seller Take Back |
Deed History
| Date | Type | Sale Price | Title Company |
|---|---|---|---|
| Warranty Deed | $289,500 | Pioneer Title | |
| Warranty Deed | $55,000 | Pioneer Title | |
| Warranty Deed | $24,000 | Yavapai Title | |
| Quit Claim Deed | -- | None Listed On Document | |
| Quit Claim Deed | -- | None Listed On Document | |
| Interfamily Deed Transfer | -- | First American Title Insuran | |
| Warranty Deed | $22,000 | First American Title Insuran | |
| Quit Claim Deed | -- | -- |
Similar Homes in Paulden, AZ
Source: Prescott Area Association of REALTORS®
MLS Number: 1069793
APN: 304-04-224
- 420 W Paris Trail
- 3971 W Limestone Dr
- 00 W Triumph Trail
- 2.52 Acres #2 Triumph Trail
- 0 N Wonder Way Unit PAR1070306
- 2.52 Acres #1 Triumph Trail
- 3127 W Malapai Rd
- 3670 W Malapai Rd
- 3670 W Malapai Rd Unit 233
- 3124 W Malapai Rd
- 085C W Malapai Rd
- 085C W Malapai Rd Unit 88
- 26975 N Kitty Hawk Ln
- 3420 W Limestone Dr
- 3378 W Limestone Dr
- 3336 W Limestone Dr
- 3294 W Limestone Dr
- 3252 W Limestone Dr
- 2950 W Saber Ln
- 157b Red Tail Ln


