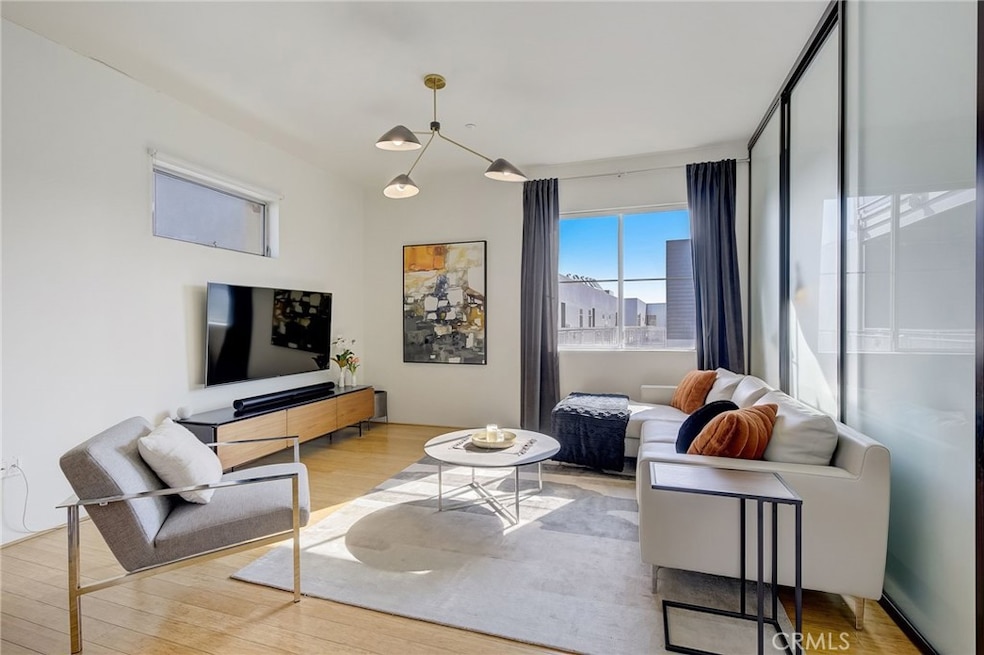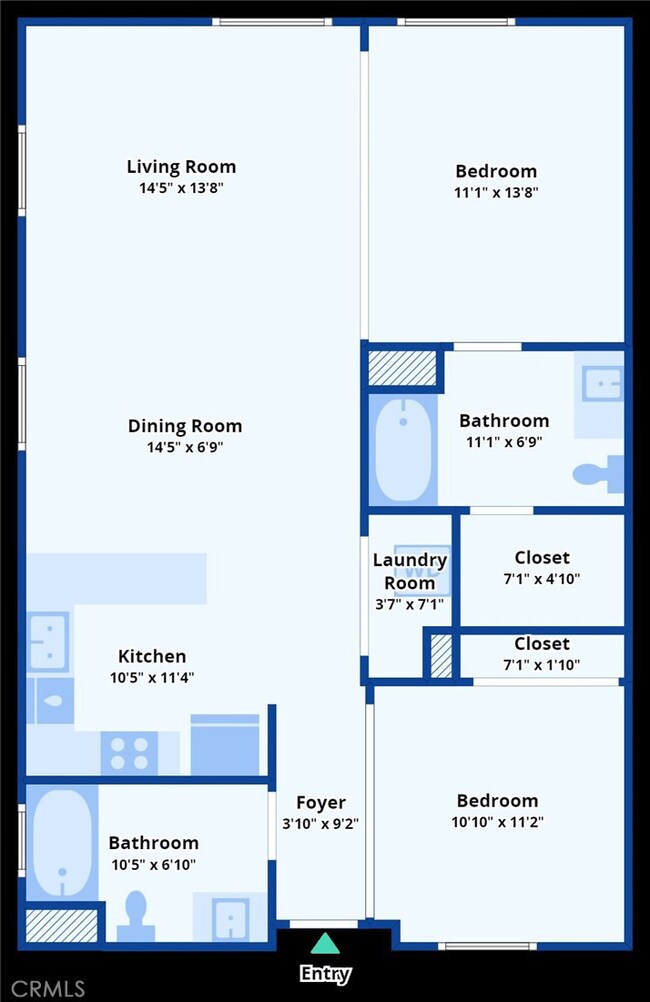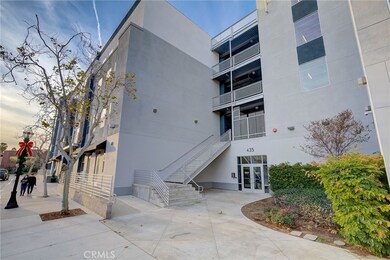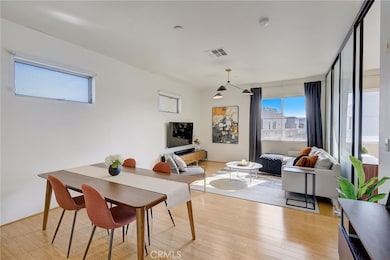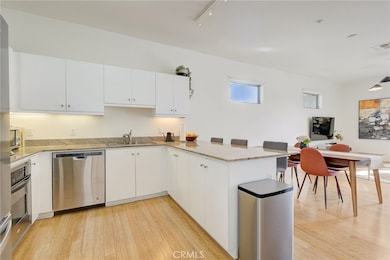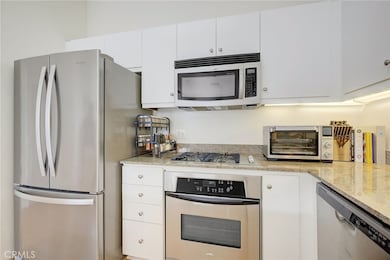
Harbor Lofts 435 W Center Street Promenade Unit 413 Anaheim, CA 92805
The Colony NeighborhoodHighlights
- Fitness Center
- Automatic Gate
- Open Floorplan
- In Ground Pool
- Gated Community
- Main Floor Bedroom
About This Home
As of December 2024Welcome to your cozy retreat in the heart of Anaheim! This charming 2-bedroom, 2-bathroom condo, situated on the top floor, is a hidden gem offering comfort and practicality. With just one shared wall, enjoy the peace and quiet of your own space. Step into a home with a functional layout that prioritizes simplicity and ease of living. The living spaces are designed for comfort, making it a perfect haven to unwind and relax after a busy day. Benefit from the convenience of being just minutes away from local attractions such as the Packing House, Disneyland, a nearby park, and even an ice rink for some fun activities. Embrace the community spirit with a weekly farmer's market every Thursday, bringing fresh and local goodness right to your neighborhood. Discover the joy of affordable living in this Anaheim condo – where simplicity meets convenience, and you can truly feel at home. Don't miss out on the chance to make this cozy haven yours.
Last Agent to Sell the Property
O'Donnell Real Estate Brokerage Phone: 714-616-1642 License #02215032
Property Details
Home Type
- Condominium
Est. Annual Taxes
- $5,732
Year Built
- Built in 2007
Lot Details
- 1 Common Wall
- Density is up to 1 Unit/Acre
HOA Fees
- $463 Monthly HOA Fees
Parking
- 2 Car Garage
- Parking Available
- Tandem Covered Parking
- Automatic Gate
- Assigned Parking
- Controlled Entrance
- Community Parking Structure
Home Design
- Modern Architecture
- Flat Roof Shape
- Mixed Roof Materials
- Composition Roof
- Concrete Perimeter Foundation
- Stucco
Interior Spaces
- 1,070 Sq Ft Home
- 1-Story Property
- Open Floorplan
- Recessed Lighting
- Formal Entry
- Living Room
- Vinyl Flooring
- Neighborhood Views
Kitchen
- Eat-In Kitchen
- Breakfast Bar
- Gas Oven
- Gas Cooktop
- Microwave
- Dishwasher
Bedrooms and Bathrooms
- 2 Main Level Bedrooms
- Walk-In Closet
- 2 Full Bathrooms
Laundry
- Laundry Room
- Stacked Washer and Dryer
Home Security
Pool
- In Ground Pool
- In Ground Spa
Outdoor Features
- Patio
- Exterior Lighting
Location
- Urban Location
Utilities
- Central Heating and Cooling System
- Underground Utilities
- Natural Gas Connected
- Phone Available
- Cable TV Available
Listing and Financial Details
- Tax Lot 1
- Tax Tract Number 16606
- Assessor Parcel Number 93823413
- $372 per year additional tax assessments
- Seller Considering Concessions
Community Details
Overview
- 129 Units
- Harbor Lofts Association, Phone Number (714) 395-5245
- Stonekastle HOA
Amenities
- Outdoor Cooking Area
- Community Barbecue Grill
Recreation
- Fitness Center
- Community Pool
- Community Spa
Security
- Gated Community
- Carbon Monoxide Detectors
- Fire and Smoke Detector
- Fire Sprinkler System
Map
About Harbor Lofts
Home Values in the Area
Average Home Value in this Area
Property History
| Date | Event | Price | Change | Sq Ft Price |
|---|---|---|---|---|
| 12/31/2024 12/31/24 | Sold | $600,000 | +2.6% | $561 / Sq Ft |
| 12/10/2024 12/10/24 | Pending | -- | -- | -- |
| 08/09/2024 08/09/24 | For Sale | $585,000 | -- | $547 / Sq Ft |
Tax History
| Year | Tax Paid | Tax Assessment Tax Assessment Total Assessment is a certain percentage of the fair market value that is determined by local assessors to be the total taxable value of land and additions on the property. | Land | Improvement |
|---|---|---|---|---|
| 2024 | $5,732 | $493,461 | $314,636 | $178,825 |
| 2023 | $5,611 | $483,786 | $308,467 | $175,319 |
| 2022 | $5,539 | $474,300 | $302,418 | $171,882 |
| 2021 | $4,272 | $345,411 | $174,848 | $170,563 |
| 2020 | $4,254 | $341,870 | $173,055 | $168,815 |
| 2019 | $4,129 | $335,167 | $169,662 | $165,505 |
| 2018 | $4,045 | $328,596 | $166,336 | $162,260 |
| 2017 | $3,888 | $322,153 | $163,074 | $159,079 |
| 2016 | $3,876 | $315,837 | $159,877 | $155,960 |
| 2015 | $3,842 | $311,093 | $157,475 | $153,618 |
| 2014 | $3,178 | $265,000 | $105,146 | $159,854 |
Mortgage History
| Date | Status | Loan Amount | Loan Type |
|---|---|---|---|
| Open | $570,000 | New Conventional | |
| Previous Owner | $244,000 | New Conventional | |
| Previous Owner | $80,000 | Unknown | |
| Previous Owner | $320,000 | Purchase Money Mortgage |
Deed History
| Date | Type | Sale Price | Title Company |
|---|---|---|---|
| Grant Deed | $600,000 | Ticor Title | |
| Grant Deed | $465,000 | Equity Title Orange County | |
| Grant Deed | $305,000 | Stewart Title Of California | |
| Trustee Deed | $329,257 | Accommodation | |
| Grant Deed | $400,000 | First American Title Company |
Similar Homes in Anaheim, CA
Source: California Regional Multiple Listing Service (CRMLS)
MLS Number: OC24164249
APN: 938-234-13
- 435 W Center Street Promenade Unit 335
- 611 W Broadway
- 323 N Janss St
- 612 W Santa Ana St
- 522 S Helena St
- 425 S Anaheim Blvd Unit 5
- 213 S Ohio St
- 327 S Ohio St
- 208 S Illinois St
- 523 S Citron St
- 520 S Anaheim Blvd Unit 4
- 601 S Claudina St
- 604 S Claudina St
- 713 S Anaheim Blvd
- 1859 S Union St Unit 37
- 420 S Melrose St
- 718 S Claudina St
- 809 S Anaheim Blvd Unit 102
- 800 W Ken Way
- 701 W Provential Dr
