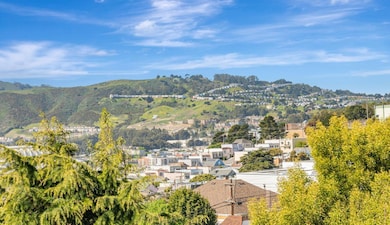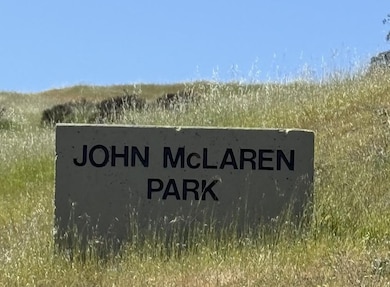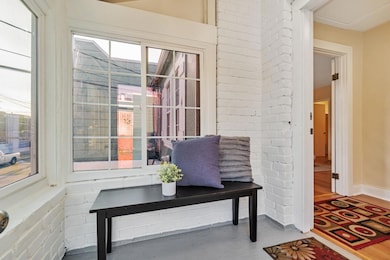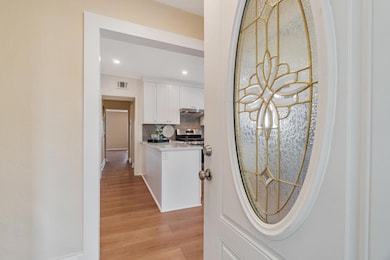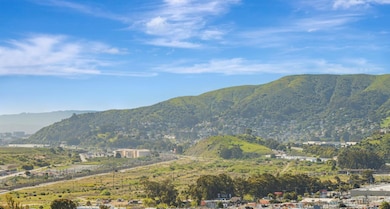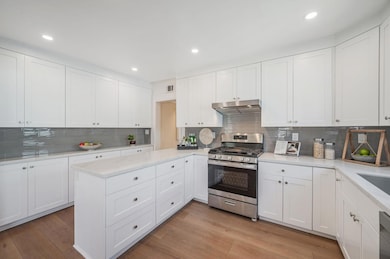
435 Wilde Ave San Francisco, CA 94134
Visitacion Valley NeighborhoodEstimated payment $9,955/month
Highlights
- Bay View
- Bonus Room
- Breakfast Area or Nook
- Wood Flooring
- Den
- Forced Air Heating System
About This Home
LET'S GET WILDE! 4,547 sqft Spacious Home- 3 levels w/SF View! 4 beds / 3 full baths / Bonus space / 2 beds w/full ensuite baths /1 car garage. Kitchen: New wood kitchen cabinets, stainless steel sink, stove, hood, dishwasher, quartz countertops, backsplash tiles & recessed lighting. All 3 bathrooms: new freshly reglazed tubs, shower, shower wall tiles, ceramic tile floors, shower fixtures, vanity (2023) quite fan, light up vanity mirror & recessed lighting. All work permitted. Downstairs bonus room w/separate entrance from street & though the interior of home via spiral staircase. Options: interior access to bonus room could be sealed up. Love golfing, hiking trials, pickleball, baseball, basketball, soccer, bocce ball, tennis, swimming, playgrounds, picnic areas and a spot for off leash dogs? Nearby McLaren Parks 312.54 acres (SFs 2nd largest park) for a multitude of recreational activities. McLaren Park offers Louis Sutter Playground, Pickleball courts, Gleneagles Golf Course, Jerry Garica Amphitheater, Palega Recreation Center, Herz Playground & Coffman Pool, MCNAB Lake & more! Commuters delight w/Muni & multiple bus routes. Bring your imangination on how you'd like to use the downstairs spacious bonus space.
Open House Schedule
-
Sunday, April 27, 20252:00 to 4:00 pm4/27/2025 2:00:00 PM +00:004/27/2025 4:00:00 PM +00:00PRICE IMPROVEMENT! Multi - Generational / Investment Spacious 4,547 Sqft home Large backyard. Bonus Rooms downstairs. Separate entrance to Bonus from street level. 4 Beds / 3 Baths. Don't Miss This One!Add to Calendar
Home Details
Home Type
- Single Family
Est. Annual Taxes
- $5,658
Year Built
- Built in 1923
Lot Details
- 3,746 Sq Ft Lot
- Zoning described as RH1
Parking
- 1 Car Garage
- On-Street Parking
Home Design
- Brick Exterior Construction
- Slab Foundation
- Wood Frame Construction
- Shingle Roof
Interior Spaces
- 4,547 Sq Ft Home
- 3-Story Property
- Separate Family Room
- Combination Dining and Living Room
- Den
- Bonus Room
- Wood Flooring
- Bay Views
- Finished Basement
Kitchen
- Breakfast Area or Nook
- Dishwasher
Bedrooms and Bathrooms
- 4 Bedrooms
- Remodeled Bathroom
- 3 Full Bathrooms
Laundry
- Laundry in unit
- Washer and Dryer
Utilities
- Forced Air Heating System
- Sewer Within 50 Feet
Listing and Financial Details
- Assessor Parcel Number 6191-043
Map
Home Values in the Area
Average Home Value in this Area
Tax History
| Year | Tax Paid | Tax Assessment Tax Assessment Total Assessment is a certain percentage of the fair market value that is determined by local assessors to be the total taxable value of land and additions on the property. | Land | Improvement |
|---|---|---|---|---|
| 2024 | $5,658 | $422,651 | $289,599 | $133,052 |
| 2023 | $5,563 | $414,365 | $283,921 | $130,444 |
| 2022 | $5,443 | $406,241 | $278,354 | $127,887 |
| 2021 | $5,340 | $398,277 | $272,897 | $125,380 |
| 2020 | $5,380 | $394,194 | $270,099 | $124,095 |
| 2019 | $5,199 | $386,465 | $264,803 | $121,662 |
| 2018 | $5,024 | $378,888 | $259,611 | $119,277 |
| 2017 | $4,664 | $371,460 | $254,521 | $116,939 |
| 2016 | $4,686 | $364,178 | $249,531 | $114,647 |
| 2015 | $4,624 | $358,708 | $245,783 | $112,925 |
| 2014 | $4,504 | $351,682 | $240,969 | $110,713 |
Property History
| Date | Event | Price | Change | Sq Ft Price |
|---|---|---|---|---|
| 04/10/2025 04/10/25 | Price Changed | $1,699,000 | -5.6% | $374 / Sq Ft |
| 03/22/2025 03/22/25 | For Sale | $1,799,800 | -- | $396 / Sq Ft |
Deed History
| Date | Type | Sale Price | Title Company |
|---|---|---|---|
| Grant Deed | $270,000 | Commonwealth Land Title Co | |
| Grant Deed | $100,000 | Commonwealth Land Title Co |
Mortgage History
| Date | Status | Loan Amount | Loan Type |
|---|---|---|---|
| Open | $60,000 | New Conventional | |
| Open | $600,000 | New Conventional | |
| Closed | $420,000 | New Conventional | |
| Closed | $340,000 | New Conventional | |
| Closed | $313,000 | New Conventional | |
| Closed | $227,543 | New Conventional | |
| Closed | $260,000 | Unknown | |
| Closed | $205,000 | Fannie Mae Freddie Mac | |
| Closed | $170,000 | Unknown | |
| Closed | $50,000 | Credit Line Revolving | |
| Closed | $179,000 | Unknown | |
| Closed | $200,000 | No Value Available | |
| Closed | $25,000 | Unknown | |
| Previous Owner | $70,000 | No Value Available |
Similar Homes in San Francisco, CA
Source: MLSListings
MLS Number: ML81998845
APN: 6191-043
- 420 Harkness Ave
- 73 Tioga Ave
- 248 Ordway St
- 227 Arleta Ave
- 936 Brussels St
- 1033 Girard St
- 309 Elliot St
- 5 Lois Ln
- 725 Delta St
- 735 Le Conte Ave
- 3001 San Bruno Ave
- 129 Britton St
- 3101 San Bruno Ave
- 869 Bowdoin St
- 535 Girard St
- 461 Peninsula Ave
- 1090 Ingerson Ave
- 408 Girard St
- 486 Yale St
- 0 Hollister Ave

