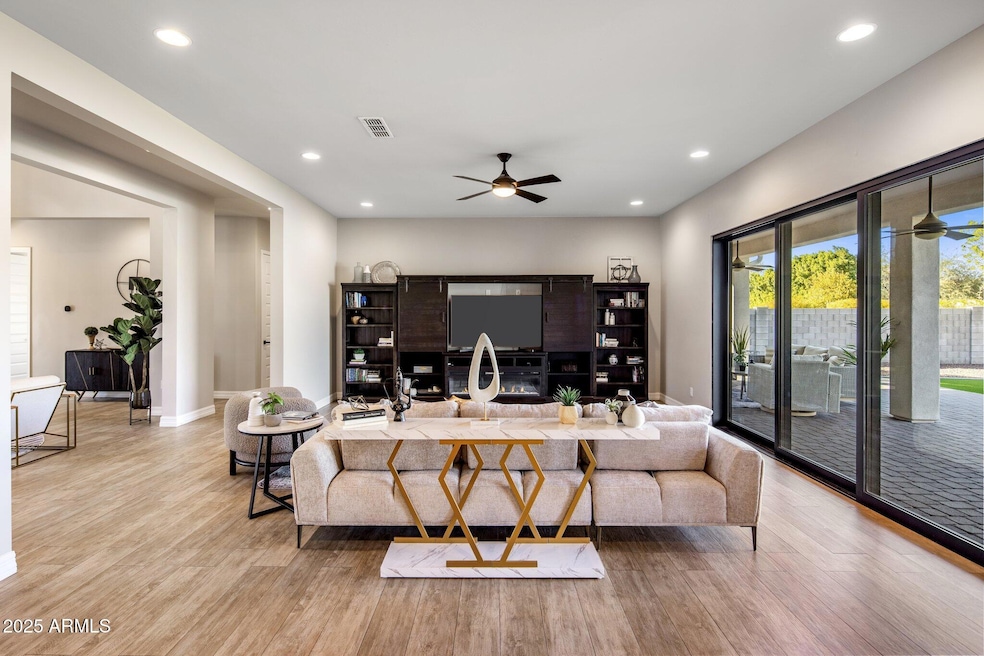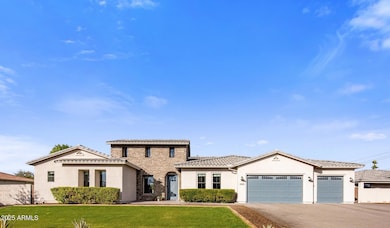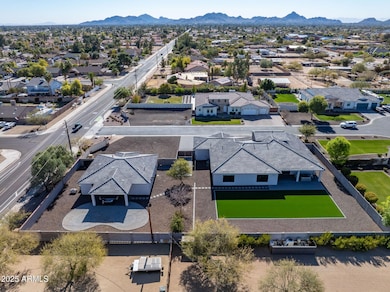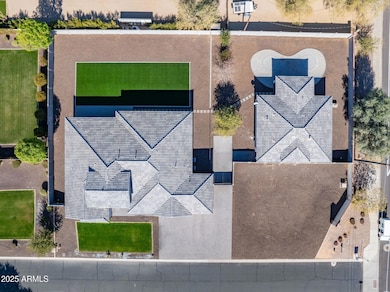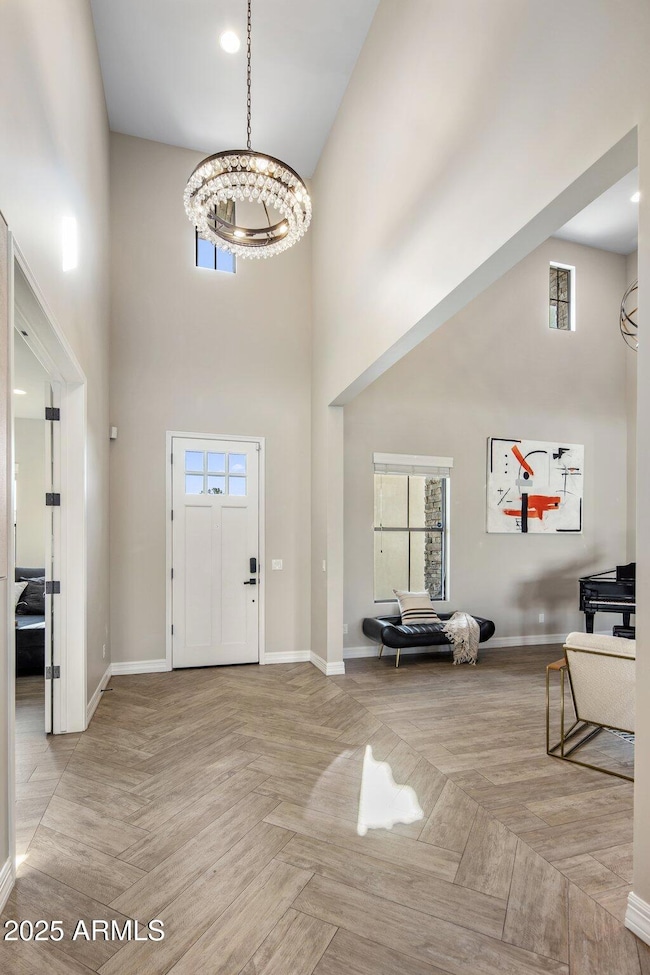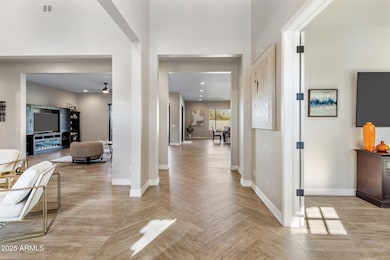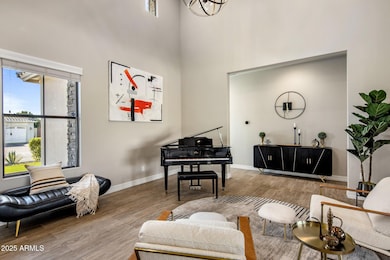
4350 E Kings Ave Phoenix, AZ 85032
Paradise Valley NeighborhoodEstimated payment $12,305/month
Highlights
- Guest House
- RV Gated
- 0.69 Acre Lot
- Whispering Wind Academy Rated A-
- Gated Parking
- Corner Lot
About This Home
Discover this stunning home, perfectly situated on nearly of an acre in the exclusive Manor 44 community. W/ 5,188 sf of total living space, including a 3,588 sf, 4bed/3bath Main House & 1,600 sf, 3bed/2ba Guest House, this property offers unparalleled versatility. The Main House greets you with soaring high ceilings & an open-concept layout, seamlessly connecting the kitchen, dining area, & living spaces—an entertainer's dream. The Bonus Room offers flexibility as a home theatre, game room, or private office, catering to your every need. The Guest House is ideal for hosting out-of-town guests or generating rental income, offering a private retreat with its own kitchen & living areas. Step outside to your blank canvas of outdoor possibilities, ready for your vision of a dream yardpool, outdoor kitchen, sport court, garden oasis or keep it low maintenance & enjoy the simplicity. Perfectly located just minutes from Scottsdale Quarter, Kierland, & Desert Ridge, this home puts the best of shopping, dining, & entertainment at your fingertips. Manor 44 offers a rare combination of luxury, flexibility, & location. Whether you're looking for a multigenerational home, an income property, or a spacious retreat, this property has it all. Welcome home to endless options.
Home Details
Home Type
- Single Family
Est. Annual Taxes
- $5,847
Year Built
- Built in 2018
Lot Details
- 0.69 Acre Lot
- Desert faces the front of the property
- Wrought Iron Fence
- Block Wall Fence
- Artificial Turf
- Corner Lot
- Front and Back Yard Sprinklers
- Sprinklers on Timer
- Grass Covered Lot
HOA Fees
- $125 Monthly HOA Fees
Parking
- 10 Open Parking Spaces
- 3 Car Garage
- Gated Parking
- RV Gated
Home Design
- Wood Frame Construction
- Spray Foam Insulation
- Tile Roof
- Low Volatile Organic Compounds (VOC) Products or Finishes
- Stucco
Interior Spaces
- 5,188 Sq Ft Home
- 1-Story Property
- Ceiling height of 9 feet or more
- Ceiling Fan
- Double Pane Windows
- Low Emissivity Windows
- Vinyl Clad Windows
Kitchen
- Breakfast Bar
- Gas Cooktop
- Built-In Microwave
- Kitchen Island
Flooring
- Carpet
- Tile
Bedrooms and Bathrooms
- 7 Bedrooms
- Primary Bathroom is a Full Bathroom
- 5 Bathrooms
- Dual Vanity Sinks in Primary Bathroom
- Bathtub With Separate Shower Stall
Schools
- Whispering Wind Academy Elementary School
- Sunrise Middle School
- Paradise Valley High School
Utilities
- Cooling Available
- Heating System Uses Natural Gas
- High Speed Internet
Additional Features
- No Interior Steps
- ENERGY STAR Qualified Equipment
- Guest House
Community Details
- Association fees include ground maintenance, street maintenance
- Manor 44 Association, Phone Number (602) 370-5110
- Built by Regal American Homes
- Manor 44 Subdivision
Listing and Financial Details
- Tax Lot 1
- Assessor Parcel Number 215-23-018
Map
Home Values in the Area
Average Home Value in this Area
Tax History
| Year | Tax Paid | Tax Assessment Tax Assessment Total Assessment is a certain percentage of the fair market value that is determined by local assessors to be the total taxable value of land and additions on the property. | Land | Improvement |
|---|---|---|---|---|
| 2025 | $5,847 | $64,772 | -- | -- |
| 2024 | $5,712 | $61,687 | -- | -- |
| 2023 | $5,712 | $106,630 | $21,320 | $85,310 |
| 2022 | $5,649 | $87,100 | $17,420 | $69,680 |
| 2021 | $5,667 | $82,170 | $16,430 | $65,740 |
| 2020 | $5,474 | $76,920 | $15,380 | $61,540 |
| 2019 | $5,482 | $67,130 | $13,420 | $53,710 |
| 2018 | $174 | $19,275 | $19,275 | $0 |
| 2017 | $166 | $27,150 | $27,150 | $0 |
| 2016 | $164 | $1 | $1 | $0 |
Property History
| Date | Event | Price | Change | Sq Ft Price |
|---|---|---|---|---|
| 04/22/2025 04/22/25 | Pending | -- | -- | -- |
| 04/02/2025 04/02/25 | Price Changed | $2,095,000 | -4.6% | $404 / Sq Ft |
| 03/03/2025 03/03/25 | Price Changed | $2,195,000 | -4.4% | $423 / Sq Ft |
| 01/24/2025 01/24/25 | For Sale | $2,295,000 | -- | $442 / Sq Ft |
Deed History
| Date | Type | Sale Price | Title Company |
|---|---|---|---|
| Interfamily Deed Transfer | -- | None Available | |
| Special Warranty Deed | $989,926 | North American Title Insuran |
Mortgage History
| Date | Status | Loan Amount | Loan Type |
|---|---|---|---|
| Open | $581,961 | New Conventional | |
| Closed | $603,446 | New Conventional |
Similar Homes in the area
Source: Arizona Regional Multiple Listing Service (ARMLS)
MLS Number: 6808178
APN: 215-23-018
- 4418 E Paradise Ln
- 4442 E Aire Libre Ave
- 16224 N 43rd St
- 4442 E Beverly Ln
- 16423 N 41st Place
- 4215 E Bell Rd Unit 103
- 17006 N 44th Place
- 4534 E Beverly Ln
- 4365 E Anderson Dr
- 4624 E Aire Libre Ave
- 4376 E Anderson Dr
- 4446 E Woodridge Dr
- 4665 E Aire Libre Ave
- 15825 N 45th St
- 4128 E Coolbrook Ave
- 16448 N 40th St
- 17211 N 46th Place
- 17402 N 45th St
- 4502 E Hartford Ave
- 16428 N 39th Place
