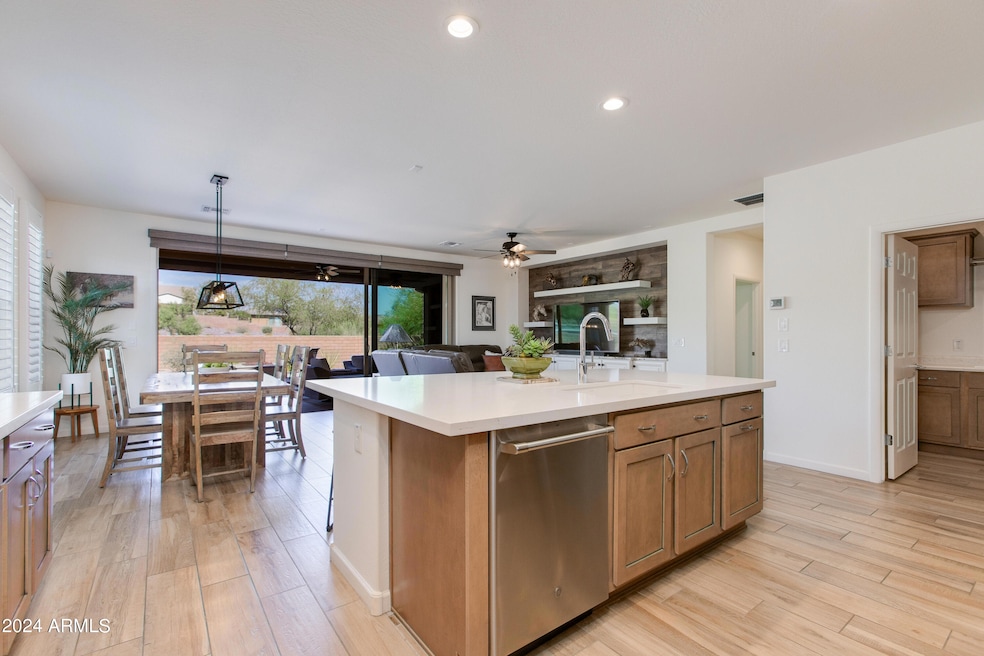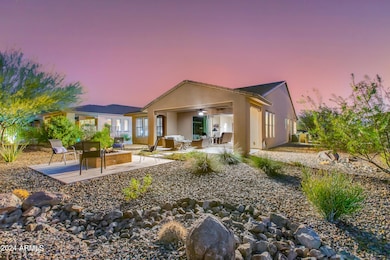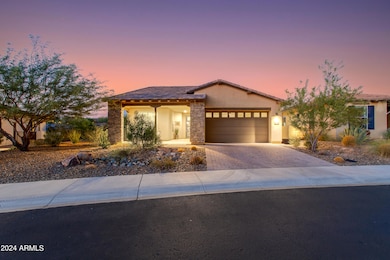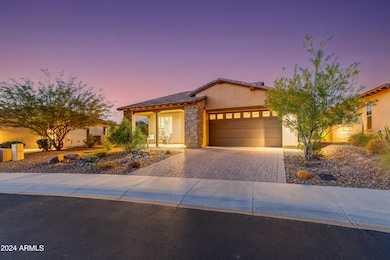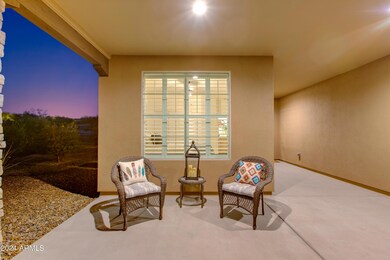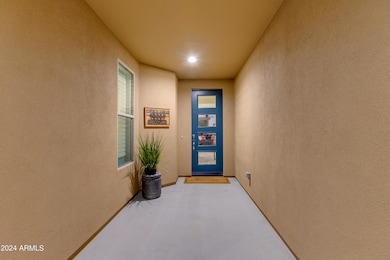
4350 Stage Stop Way Wickenburg, AZ 85390
Estimated payment $3,285/month
Highlights
- Concierge
- Fitness Center
- Granite Countertops
- Golf Course Community
- Clubhouse
- Heated Community Pool
About This Home
Welcome to this beautifully upgraded 2 bed, 2 bath home nestled in the desirable Broco neighborhood. This home boasts a stunning 15-foot wall of sliding glass doors, allowing natural light to pour into the open living space adorned with custom cabinetry & feature walls. The chef's kitchen is a dream with a built-in cooktop, premium appliances, a generous-sized island perfect for entertaining, soft-close cabinets, drawers, & a walk-in pantry. Situated on an oversized homesite, enjoy the spacious outdoor oasis with room to expand. The generous covered patio offers a perfect setting to take in both the morning sunrise & evening sunset. Electric shades in the living room, shutters in guest & primary bedrooms, & a walk-in closet in the primary suite complete this little slice of heaven! Elegant 2-Bedroom Home with Expansive Upgrades in Broco Neighborhood
Welcome to this beautifully upgraded 2 bed, 2 bath home in the highly sought-after Broco neighborhood. The centerpiece of the open living space is a breathtaking 15-foot wall of sliding glass doors, flooding the home with natural light and showcasing custom cabinetry and feature walls.
The chef's kitchen is a standout, featuring a built-in cooktop, premium appliances, a generously sized island ideal for entertaining, soft-close cabinets and drawers, and a walk-in pantry for optimal storage.
Nestled on an oversized homesite, the outdoor space offers endless potential, with a spacious covered patio perfectly positioned to enjoy both morning sunrises and evening sunsets. Electric shades in the living room, shutters in the bedrooms, and a walk-in closet in the primary suite enhance comfort and style.
This home is a true oasis of luxury and modern design!
Home Details
Home Type
- Single Family
Est. Annual Taxes
- $1,605
Year Built
- Built in 2018
Lot Details
- 9,667 Sq Ft Lot
- Desert faces the front and back of the property
- Wrought Iron Fence
- Block Wall Fence
- Front and Back Yard Sprinklers
- Sprinklers on Timer
HOA Fees
- $449 Monthly HOA Fees
Parking
- 2 Car Garage
Home Design
- Wood Frame Construction
- Cellulose Insulation
- Tile Roof
- Concrete Roof
- Stucco
Interior Spaces
- 1,587 Sq Ft Home
- 1-Story Property
- Ceiling height of 9 feet or more
- Ceiling Fan
- Double Pane Windows
- ENERGY STAR Qualified Windows with Low Emissivity
- Tinted Windows
Kitchen
- Breakfast Bar
- Gas Cooktop
- Built-In Microwave
- Kitchen Island
- Granite Countertops
Flooring
- Carpet
- Tile
Bedrooms and Bathrooms
- 2 Bedrooms
- 2 Bathrooms
- Dual Vanity Sinks in Primary Bathroom
Outdoor Features
- Fire Pit
Schools
- Hassayampa Elementary School
- Vulture Peak Middle School
- Wickenburg High School
Utilities
- Cooling Available
- Heating unit installed on the ceiling
- Propane
- High Speed Internet
- Cable TV Available
Listing and Financial Details
- Tax Lot 648
- Assessor Parcel Number 201-31-380
Community Details
Overview
- Association fees include ground maintenance, street maintenance
- Aam Llc Association, Phone Number (602) 657-9191
- Built by Shea Homes
- Wickenburg Ranch Subdivision, Juniper Floorplan
Amenities
- Concierge
- Clubhouse
- Theater or Screening Room
- Recreation Room
Recreation
- Golf Course Community
- Tennis Courts
- Community Playground
- Fitness Center
- Heated Community Pool
- Community Spa
- Bike Trail
Map
Home Values in the Area
Average Home Value in this Area
Tax History
| Year | Tax Paid | Tax Assessment Tax Assessment Total Assessment is a certain percentage of the fair market value that is determined by local assessors to be the total taxable value of land and additions on the property. | Land | Improvement |
|---|---|---|---|---|
| 2024 | $1,912 | $45,121 | -- | -- |
| 2023 | $1,912 | $35,331 | $10,892 | $24,439 |
| 2022 | $1,599 | $29,694 | $8,153 | $21,541 |
| 2021 | $1,635 | $31,490 | $8,582 | $22,908 |
| 2020 | $1,655 | $0 | $0 | $0 |
| 2019 | $863 | $0 | $0 | $0 |
| 2018 | $42 | $0 | $0 | $0 |
Property History
| Date | Event | Price | Change | Sq Ft Price |
|---|---|---|---|---|
| 04/08/2025 04/08/25 | Price Changed | $485,000 | -3.0% | $306 / Sq Ft |
| 02/02/2025 02/02/25 | Price Changed | $499,999 | -5.7% | $315 / Sq Ft |
| 02/02/2025 02/02/25 | For Sale | $530,000 | 0.0% | $334 / Sq Ft |
| 02/01/2025 02/01/25 | Off Market | $530,000 | -- | -- |
| 10/04/2024 10/04/24 | For Sale | $530,000 | +47.6% | $334 / Sq Ft |
| 05/28/2020 05/28/20 | Sold | $359,000 | -1.4% | $226 / Sq Ft |
| 01/15/2020 01/15/20 | Price Changed | $364,000 | -1.1% | $229 / Sq Ft |
| 10/06/2019 10/06/19 | For Sale | $368,029 | -- | $232 / Sq Ft |
Deed History
| Date | Type | Sale Price | Title Company |
|---|---|---|---|
| Interfamily Deed Transfer | -- | None Available | |
| Special Warranty Deed | $359,000 | Security Ttl Ray & 101 Chand | |
| Special Warranty Deed | -- | Security Ttl Ray & 101 Chand |
Mortgage History
| Date | Status | Loan Amount | Loan Type |
|---|---|---|---|
| Open | $323,100 | New Conventional |
Similar Homes in Wickenburg, AZ
Source: Arizona Regional Multiple Listing Service (ARMLS)
MLS Number: 6764573
APN: 201-31-380
- 4368 Stage Stop Way
- 4435 Covered Wagon Trail
- 3361 Josey Wales Way
- 4304 Stage Stop Way
- 4295 Leaf Spring Dr
- 4475 Covered Wagon Trail
- 4281 Leaf Spring Dr
- 4410 Noble Dr
- 4246 Stage Stop Way
- 4413 Noble Dr
- 3210 Knight Way
- 3295 Ten Bears Cir
- 3320 Ten Bears Cir
- 3310 Ten Bears Cir
- 4355 Cutter Ln
- 4311 Sawbuck Way
- 3267 Huckleberry Way
- 4320 Sawbuck Way
- 3399 Phantom St
- 4354 Ponderosa Trail
