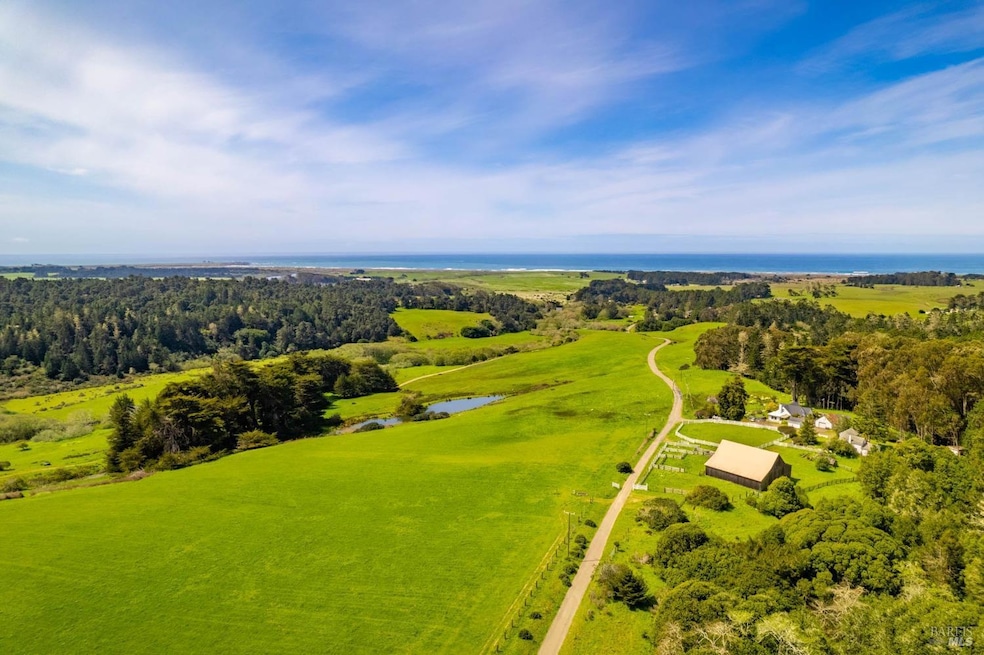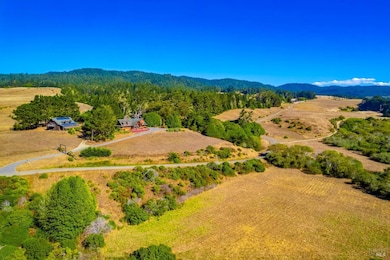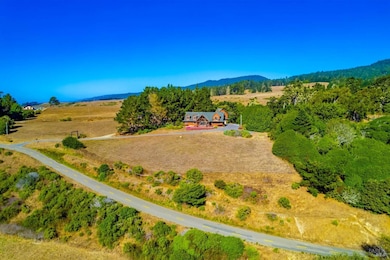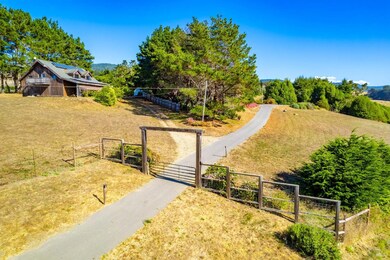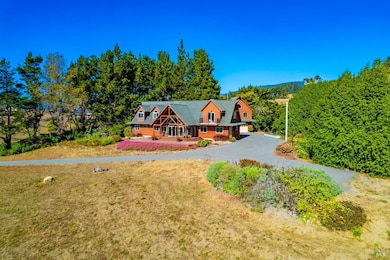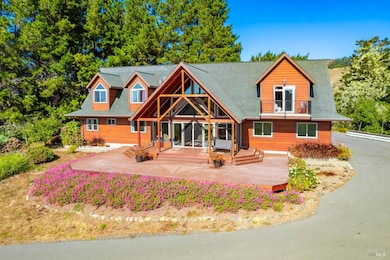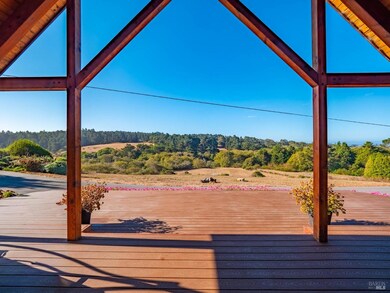43500 Crispin Rd Manchester, CA 95459
Estimated payment $21,500/month
Highlights
- Additional Residence on Property
- Barn
- 180 Acre Lot
- Ocean View
- Second Garage
- Secluded Lot
About This Home
Hands down one of the prettiest ranches on the Mendocino Coast. 1.9 mi from the Pacific Ocean, but out of the coastal zone. 181 pristine acres. Possible uses: Self-sufficient homestead, with amazing grasslands for rotational grazing of multiple species, Conference Center, Wedding Venue, Camp, Campground or RV park. Large and Lovely custom main home, and a charming and very separate 2nd home, currently rented. Amazing water, with two ponds, 3 year-round creeks, and a good spring. Two very large barns, one newer with great character, and one old with amazing character, as well as other ranch structures. Tiny county road and electricity traverses the property and allows easy access for commercial uses. Fantastic meadows for grazing, bring your animals. Beautiful redwood timber with potential for periodic income. A third old home provides potential for fix up. Do you have big plans? This gentle rolling ranch looking over the Pacific Ocean can accommodate your plans. Make an appointment to see.
Home Details
Home Type
- Single Family
Est. Annual Taxes
- $6,830
Year Built
- Built in 2008 | Remodeled
Lot Details
- 180 Acre Lot
- Home fronts a stream
- Cross Fenced
- Barbed Wire
- Wire Fence
- Secluded Lot
- Property is zoned RL 160
Parking
- 2 Car Garage
- Second Garage
- Rear-Facing Garage
- Garage Door Opener
- Auto Driveway Gate
- Uncovered Parking
Property Views
- Ocean
- River
- Panoramic
- Woods
- Pasture
- Mountain
Home Design
- Concrete Foundation
- Frame Construction
- Ceiling Insulation
- Floor Insulation
- Shingle Roof
- Composition Roof
- Shingle Siding
Interior Spaces
- 3,100 Sq Ft Home
- 2-Story Property
- Beamed Ceilings
- Cathedral Ceiling
- Ceiling Fan
- Gas Log Fireplace
- Stone Fireplace
- Great Room
- Living Room with Attached Deck
- Combination Dining and Living Room
- Wood Flooring
Kitchen
- Walk-In Pantry
- Butlers Pantry
- Built-In Electric Oven
- Built-In Gas Range
- Microwave
- Plumbed For Ice Maker
- Dishwasher
- Kitchen Island
- Marble Countertops
- Granite Countertops
Bedrooms and Bathrooms
- 3 Bedrooms
- Primary Bedroom on Main
- Dual Closets
- Walk-In Closet
- Bathroom on Main Level
- 3 Full Bathrooms
Laundry
- Laundry in unit
- Dryer
- Washer
- 220 Volts In Laundry
Home Security
- Carbon Monoxide Detectors
- Fire and Smoke Detector
Eco-Friendly Details
- Grid-tied solar system exports excess electricity
- Solar owned by seller
Outdoor Features
- Pond
- Balcony
- Separate Outdoor Workshop
- Shed
- Rear Porch
Farming
- Barn
- Electricity in Barn
Utilities
- Central Heating
- Heating System Uses Gas
- Heating System Uses Propane
- 220 Volts
- Propane
- Water Holding Tank
- Well
- Electric Water Heater
- Septic System
- Internet Available
- TV Antenna
Additional Features
- Additional Residence on Property
- Hay Storage
Listing and Financial Details
- Assessor Parcel Number 133-060-03-00
Map
Home Values in the Area
Average Home Value in this Area
Tax History
| Year | Tax Paid | Tax Assessment Tax Assessment Total Assessment is a certain percentage of the fair market value that is determined by local assessors to be the total taxable value of land and additions on the property. | Land | Improvement |
|---|---|---|---|---|
| 2023 | $6,830 | $569,024 | $128,639 | $440,385 |
| 2022 | $6,605 | $556,442 | $124,692 | $431,750 |
| 2021 | $6,500 | $697,033 | $273,748 | $423,285 |
| 2020 | $6,327 | $540,108 | $121,163 | $418,945 |
| 2019 | $6,222 | $529,689 | $118,956 | $410,733 |
| 2018 | $6,084 | $519,474 | $116,792 | $402,682 |
| 2017 | $5,968 | $509,456 | $114,670 | $394,786 |
| 2016 | $5,877 | $499,636 | $112,590 | $387,046 |
| 2015 | $4,990 | $424,950 | $111,028 | $313,922 |
| 2014 | $3,798 | $309,929 | $109,021 | $200,908 |
Property History
| Date | Event | Price | Change | Sq Ft Price |
|---|---|---|---|---|
| 11/12/2024 11/12/24 | For Sale | $3,750,000 | -- | $1,210 / Sq Ft |
Deed History
| Date | Type | Sale Price | Title Company |
|---|---|---|---|
| Interfamily Deed Transfer | -- | Redwood Empire Ttl Co Of Men | |
| Trustee Deed | -- | None Available | |
| Grant Deed | -- | Commonwealth Land Title Co | |
| Grant Deed | $1,500,000 | First American Title | |
| Interfamily Deed Transfer | -- | -- |
Mortgage History
| Date | Status | Loan Amount | Loan Type |
|---|---|---|---|
| Open | $650,000 | Commercial | |
| Closed | $408,500 | Unknown | |
| Previous Owner | $830,000 | Unknown | |
| Closed | $500,000 | No Value Available |
Source: Bay Area Real Estate Information Services (BAREIS)
MLS Number: 324087764
APN: 133-060-03-00
- 19460 S Highway 1
- 19801 S Highway 1
- 16401 S Highway 1
- 15741 Forest View Rd
- 15251 Forest View Rd
- 14920 Mallo Pass Dr
- 43725 Cypress Pkwy Unit 3
- 14766 Navarro Way
- 178 Lake St
- 34620 Eureka Hill Rd
- 340 Main St
- 43575 Sea Cypress
- 39000 Crispin Road None
- 39700 Eureka Hill Rd
- 27151 Warren Dr
- 27821 Ten Mile Cut Off Rd
- 22346 Rickard Ranch Rd
- 46750 Iversen Rd
- 46851 Iversen Ln
- 8555 Signal Ridge Rd
