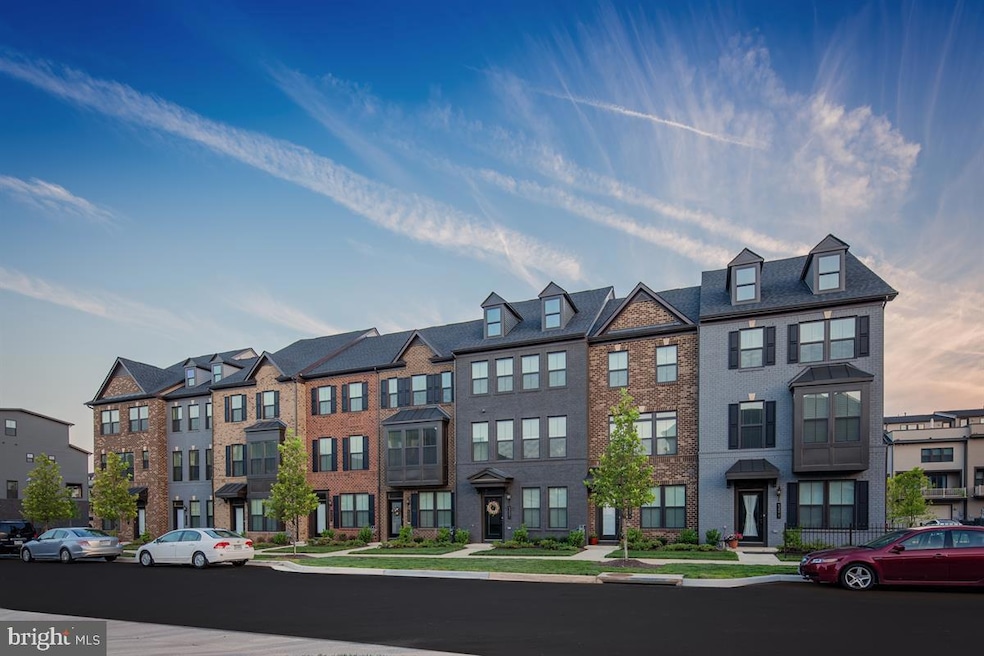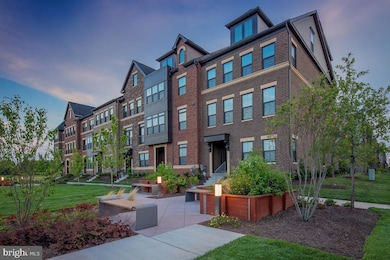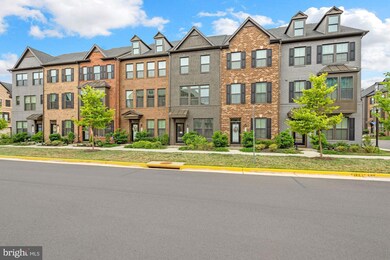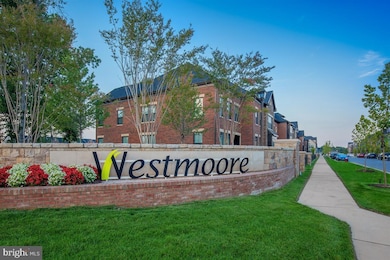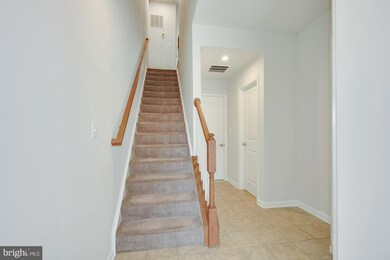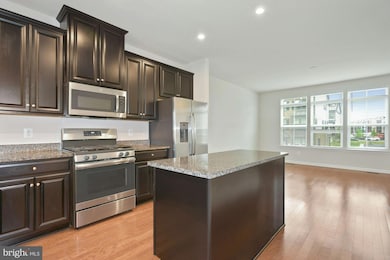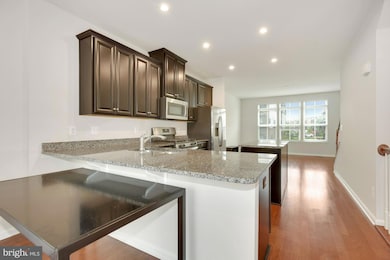
43501 Apple Orchard Square Ashburn, VA 20148
Moorefield NeighborhoodHighlights
- Community Pool
- 1 Car Direct Access Garage
- Central Heating and Cooling System
- Moorefield Station Elementary School Rated A
- Oversized Parking
- ENERGY STAR Qualified Equipment for Heating
About This Home
As of November 2024Don't miss out on this unique one car garage, 4 levels, 4 bedrooms, 4 full bath, 1 half bath Townhouse, only 1/4 mile from the future Silver Line Metro! This 4 level townhouse has more than 2200 square feet and each bedroom has its own full bath. New Carpet and new painting! The first floor has a unique and beautiful hardwood foyer and a bedroom with a full bath. The second/main level has hardwood throughout with a kitchen, Great Room, and dinning room. Walkout from the great room into a wonderful covered balcony. The kitchen has white classic cabinets, stainless steel appliances, modern backsplash, large deep sink, quartz counters, gas cook top, microwave/wall oven combo, and upgraded cabinets. The third level has two bedrooms and each has an upgraded bathroom. The 4th level top floor has an open loft, a private bedroom and full bath with granite counters. Not to mention the many extra parking spots around the house as well. Westmoore has great amenities such as 2 parks including Evermore Park (a park with an amphitheatre, dog park, tot lots, and plenty of open space), a community pool, walking/jogging trails, fitness center, and more than 300 free parking spaces in the community. GREAT LOCATION that is a super close walking distance to the future Silver Metro, very easy to access Dulles Greenway, minutes from One Loudoun, minutes to Dulles Airport, and walking distance to Ryan Park Center which offers shopping, dining and entertainment options!
Townhouse Details
Home Type
- Townhome
Est. Annual Taxes
- $5,456
Year Built
- Built in 2019
HOA Fees
- $170 Monthly HOA Fees
Parking
- 1 Car Direct Access Garage
- Oversized Parking
- Rear-Facing Garage
- Garage Door Opener
Home Design
- Block Foundation
- Concrete Perimeter Foundation
- Masonry
Interior Spaces
- 2,180 Sq Ft Home
- Property has 4 Levels
Bedrooms and Bathrooms
- 4 Main Level Bedrooms
Utilities
- Central Heating and Cooling System
- Natural Gas Water Heater
Additional Features
- ENERGY STAR Qualified Equipment for Heating
- 1,742 Sq Ft Lot
Listing and Financial Details
- Tax Lot 483
- Assessor Parcel Number 120297989000
Community Details
Overview
- Westmoore Subdivision
Recreation
- Community Pool
Map
Home Values in the Area
Average Home Value in this Area
Property History
| Date | Event | Price | Change | Sq Ft Price |
|---|---|---|---|---|
| 11/07/2024 11/07/24 | Sold | $695,000 | -4.1% | $319 / Sq Ft |
| 10/07/2024 10/07/24 | Pending | -- | -- | -- |
| 09/28/2024 09/28/24 | Price Changed | $725,000 | -1.4% | $333 / Sq Ft |
| 09/14/2024 09/14/24 | For Sale | $735,000 | 0.0% | $337 / Sq Ft |
| 06/13/2019 06/13/19 | Rented | $900 | 0.0% | -- |
| 05/03/2019 05/03/19 | For Rent | $900 | -- | -- |
Tax History
| Year | Tax Paid | Tax Assessment Tax Assessment Total Assessment is a certain percentage of the fair market value that is determined by local assessors to be the total taxable value of land and additions on the property. | Land | Improvement |
|---|---|---|---|---|
| 2024 | $6,718 | $630,810 | $200,000 | $430,810 |
| 2023 | $6,333 | $589,130 | $200,000 | $389,130 |
| 2022 | $5,303 | $595,810 | $190,000 | $405,810 |
| 2021 | $5,300 | $540,810 | $190,000 | $350,810 |
| 2020 | $5,729 | $553,520 | $220,000 | $333,520 |
| 2019 | $2,299 | $538,920 | $220,000 | $318,920 |
| 2018 | $2,170 | $200,000 | $200,000 | $0 |
Mortgage History
| Date | Status | Loan Amount | Loan Type |
|---|---|---|---|
| Open | $521,250 | New Conventional | |
| Closed | $521,250 | New Conventional | |
| Previous Owner | $428,200 | New Conventional |
Deed History
| Date | Type | Sale Price | Title Company |
|---|---|---|---|
| Deed | $695,000 | Commonwealth Land Title | |
| Deed | $695,000 | Commonwealth Land Title | |
| Special Warranty Deed | $535,255 | Stewart Title Guaranty Co |
Similar Homes in Ashburn, VA
Source: Bright MLS
MLS Number: VALO2080032
APN: 120-29-7989
- 22276 Cornerstone Crossing Terrace
- 22286 Cornerstone Crossing Terrace
- 43486 Charitable St
- 43481 Wilcox Terrace
- 22355 Exe Square
- 43553 Charitable St
- 43420 Grandmoore St
- 43470 Danville Terrace
- 22295 Philanthropic Dr
- 43569 Rivanna Valley Terrace
- 22141 Penelope Heights Terrace
- 43409 Charitable St
- 22409 Claude Moore Dr
- 43443 Croson Ln Unit 100
- 43372 Apple Orchard Square
- 43452 Founder's Park Terrace
- 43462 Founder's Park Terrace
- 22353 Trailview Crossing Terrace
- 22482 Foundation Dr
- 43576 Jefferson Park St
