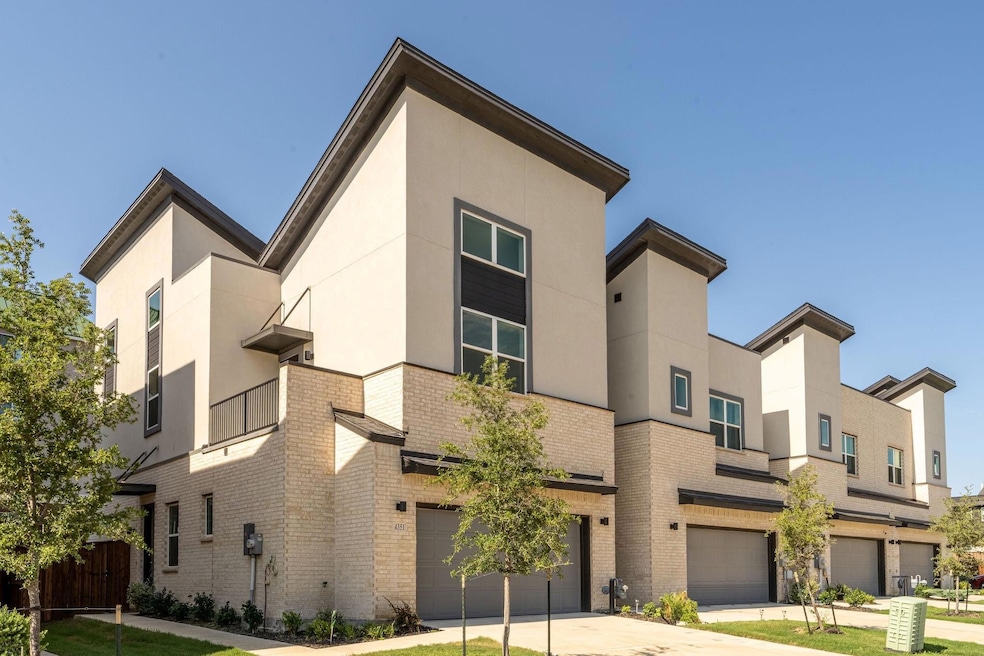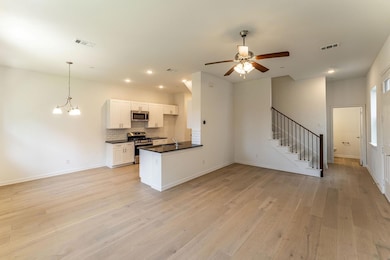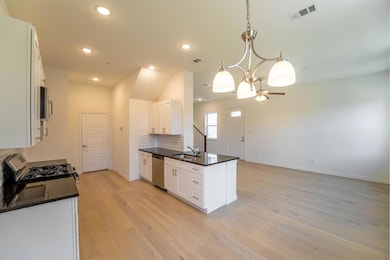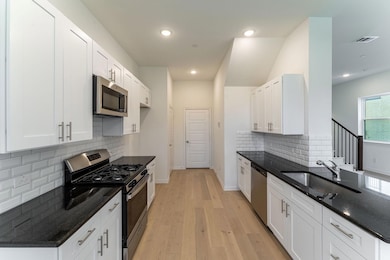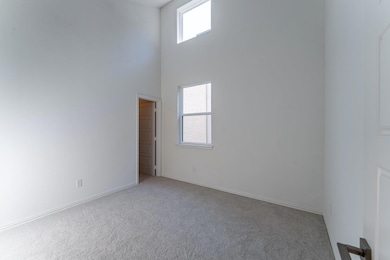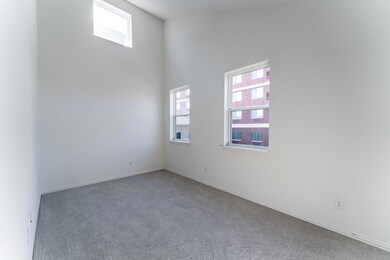
4351 Hebron St Irving, TX 75061
Towne Lake NeighborhoodEstimated payment $3,443/month
Highlights
- Open Floorplan
- Vaulted Ceiling
- Corner Lot
- Contemporary Architecture
- Wood Flooring
- Granite Countertops
About This Home
Motivated Sellers – Stunning Two-Story Corner TownhomeThis beautifully appointed corner townhome is a true gem, offering a harmonious blend of modern elegance and thoughtful functionality. Perfectly priced for a quick sale, this home features impeccable finishes and upgrades throughout.Upon entering, you’ll be greeted by soaring 10-foot ceilings and a spacious open floor plan that seamlessly connects the living, kitchen, and dining areas—ideal for everyday living or entertaining. The chef-inspired kitchen boasts sleek quartz countertops, tile backsplash, stainless steel appliances, and updated lighting, all complemented by warm wood floors.Step outside to your private fenced backyard—perfect for hosting gatherings or enjoying a peaceful morning meditation. Upstairs, the expansive master suite is a sanctuary, complete with a private balcony, an ensuite bathroom featuring double vanities for added privacy, and generous closet space. Additional bedrooms and bathrooms offer plenty of room to meet your needs.This home comes fully equipped with essential appliances, including a refrigerator, micro-vent hood, gas range, and dishwasher, making it move-in ready. The monthly HOA fee conveniently covers property insurance and all outdoor landscaping, providing worry-free maintenance.Don’t miss this opportunity to own a truly remarkable townhome in a prime location. Schedule your private tour today—you’re bound to fall in love! Welcome home.
Townhouse Details
Home Type
- Townhome
Est. Annual Taxes
- $8,552
Year Built
- Built in 2023
Lot Details
- 2,919 Sq Ft Lot
- Private Entrance
- Gated Home
- Wood Fence
- Landscaped
- Sprinkler System
- Few Trees
- Private Yard
- Large Grassy Backyard
- Back Yard
HOA Fees
- $363 Monthly HOA Fees
Parking
- 2-Car Garage with one garage door
- Front Facing Garage
- Garage Door Opener
- Driveway
Home Design
- Half Duplex
- Contemporary Architecture
- Traditional Architecture
- Brick Exterior Construction
- Slab Foundation
- Composition Roof
- Siding
- Stucco
Interior Spaces
- 1,652 Sq Ft Home
- 2-Story Property
- Open Floorplan
- Vaulted Ceiling
- Decorative Lighting
- Awning
- ENERGY STAR Qualified Windows
- Window Treatments
- Home Security System
Kitchen
- Eat-In Kitchen
- Electric Oven
- Plumbed For Gas In Kitchen
- Gas Cooktop
- Microwave
- Dishwasher
- Granite Countertops
- Disposal
Flooring
- Wood
- Carpet
- Ceramic Tile
Bedrooms and Bathrooms
- 3 Bedrooms
- Walk-In Closet
- Double Vanity
Laundry
- Laundry in Hall
- Full Size Washer or Dryer
- Washer and Electric Dryer Hookup
Outdoor Features
- Balcony
- Terrace
- Rain Gutters
- Front Porch
Schools
- Davis Elementary School
- Lady Bird Johnson Middle School
- Irving High School
Utilities
- Forced Air Zoned Heating and Cooling System
- Heating System Uses Natural Gas
- Individual Gas Meter
- High Speed Internet
Listing and Financial Details
- Legal Lot and Block 18 / B
- Assessor Parcel Number 321099500B0180000
- $8,552 per year unexempt tax
Community Details
Overview
- Association fees include back yard maintenance, front yard maintenance, insurance, ground maintenance, maintenance structure, management fees
- Advanced Association Mgmt. Inc HOA, Phone Number (972) 248-2238
- Esters Estates Subdivision
- Mandatory home owners association
Amenities
- Community Mailbox
Recreation
- Jogging Path
Security
- Carbon Monoxide Detectors
- Fire and Smoke Detector
- Fire Sprinkler System
- Firewall
Map
Home Values in the Area
Average Home Value in this Area
Tax History
| Year | Tax Paid | Tax Assessment Tax Assessment Total Assessment is a certain percentage of the fair market value that is determined by local assessors to be the total taxable value of land and additions on the property. | Land | Improvement |
|---|---|---|---|---|
| 2023 | $8,552 | $340,310 | $60,000 | $280,310 |
| 2022 | $7,848 | $340,310 | $60,000 | $280,310 |
| 2021 | $1,330 | $55,000 | $45,000 | $10,000 |
| 2020 | $1,129 | $45,000 | $45,000 | $0 |
| 2019 | $1,193 | $45,000 | $45,000 | $0 |
| 2018 | $788 | $29,380 | $29,380 | $0 |
| 2017 | $0 | $29,380 | $29,380 | $0 |
Property History
| Date | Event | Price | Change | Sq Ft Price |
|---|---|---|---|---|
| 04/23/2025 04/23/25 | For Sale | $424,900 | -3.4% | $257 / Sq Ft |
| 08/04/2023 08/04/23 | Sold | -- | -- | -- |
| 07/26/2023 07/26/23 | Pending | -- | -- | -- |
| 07/11/2023 07/11/23 | Price Changed | $440,000 | -2.2% | $266 / Sq Ft |
| 06/13/2023 06/13/23 | For Sale | $450,000 | -- | $272 / Sq Ft |
Deed History
| Date | Type | Sale Price | Title Company |
|---|---|---|---|
| Deed | -- | None Listed On Document | |
| Deed | -- | None Listed On Document |
Mortgage History
| Date | Status | Loan Amount | Loan Type |
|---|---|---|---|
| Open | $300,000 | New Conventional |
Similar Homes in Irving, TX
Source: North Texas Real Estate Information Systems (NTREIS)
MLS Number: 20904233
APN: 321099500B0180000
- 6 Jabir St
- 4240 Towne Lake Ct
- 4215 Towne Lake Ct
- 4412 Fatima Dr
- 4424 Fatima Dr
- 4440 Fatima Dr
- 2336 Alsiddiq Dr
- 4435 Fatima Dr
- 2340 Alsiddiq Dr
- 2344 Alsiddiq Dr
- 4420 Rainier St
- 2519 Kent Dr
- 2000 Estrada Pkwy
- 4704 Almeria Ct
- 2511 Glacier St
- 1408 Schukar Ct
- 4122 Spokane St
- 2816 Almanzor Ave
- 1021 Olde Towne Dr
- 3911 Evergreen St
