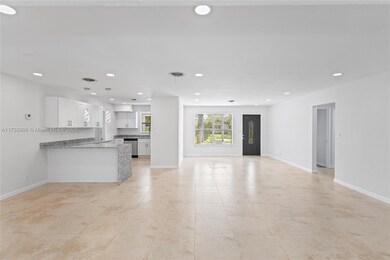
4351 NE 15th Terrace Oakland Park, FL 33334
Central Corals NeighborhoodEstimated payment $6,243/month
Highlights
- In Ground Pool
- Home fronts a canal
- Circular Driveway
- Floranada Elementary School Rated A-
- No HOA
- 1 Car Attached Garage
About This Home
Beautiful, spacious 4 bedroom; 2 bath home located in a very desirable area. Open living/dining area with split bedrooms with large primary bedroom separate. Completely renovated: brand new barrel tile roof, new paver driveway; kitchen upgraded with new white cabinets, granite countertops , and brand new stainless steel appliances; bathrooms are also upgraded with new vanities; new flooring, new central air conditioner, and freshly painted. The home is located on a water canal which leads to a lake. Beautiful pool and patio. Great location with everything close by- shopping, restaurants, hospital, and near intracoastal and ocean. Easy to show!
Home Details
Home Type
- Single Family
Est. Annual Taxes
- $14,696
Year Built
- Built in 1959
Lot Details
- 8,026 Sq Ft Lot
- 80 Ft Wide Lot
- Home fronts a canal
- East Facing Home
Parking
- 1 Car Attached Garage
- Circular Driveway
- Open Parking
Home Design
- Barrel Roof Shape
Interior Spaces
- 2,042 Sq Ft Home
- 1-Story Property
- Family Room
- Canal Views
Kitchen
- Self-Cleaning Oven
- Electric Range
- Microwave
- Dishwasher
Flooring
- Ceramic Tile
- Vinyl
Bedrooms and Bathrooms
- 4 Bedrooms
- Split Bedroom Floorplan
- 2 Full Bathrooms
Laundry
- Laundry in Utility Room
- Washer and Dryer Hookup
Outdoor Features
- In Ground Pool
- Restricted saltwater access
- Patio
Utilities
- Central Heating and Cooling System
Community Details
- No Home Owners Association
- Coral Heights Sec 2 Subdivision
Listing and Financial Details
- Assessor Parcel Number 494223182120
Map
Home Values in the Area
Average Home Value in this Area
Tax History
| Year | Tax Paid | Tax Assessment Tax Assessment Total Assessment is a certain percentage of the fair market value that is determined by local assessors to be the total taxable value of land and additions on the property. | Land | Improvement |
|---|---|---|---|---|
| 2025 | $14,696 | $677,460 | $96,310 | $581,150 |
| 2024 | $12,281 | $677,310 | $96,310 | $581,000 |
| 2023 | $12,281 | $521,750 | $0 | $0 |
| 2022 | $10,962 | $474,320 | $0 | $0 |
| 2021 | $9,500 | $431,200 | $0 | $0 |
| 2020 | $8,564 | $392,440 | $96,310 | $296,130 |
| 2019 | $7,998 | $392,440 | $96,310 | $296,130 |
| 2018 | $6,970 | $323,980 | $96,310 | $227,670 |
| 2017 | $6,880 | $312,960 | $0 | $0 |
| 2016 | $7,038 | $312,960 | $0 | $0 |
| 2015 | $6,872 | $288,660 | $0 | $0 |
| 2014 | $6,229 | $262,420 | $0 | $0 |
| 2013 | -- | $250,010 | $96,310 | $153,700 |
Property History
| Date | Event | Price | Change | Sq Ft Price |
|---|---|---|---|---|
| 03/18/2025 03/18/25 | Price Changed | $899,000 | -3.2% | $440 / Sq Ft |
| 03/08/2025 03/08/25 | Price Changed | $929,000 | -1.1% | $455 / Sq Ft |
| 02/18/2025 02/18/25 | Price Changed | $939,000 | -1.1% | $460 / Sq Ft |
| 01/31/2025 01/31/25 | For Sale | $949,000 | -- | $465 / Sq Ft |
Deed History
| Date | Type | Sale Price | Title Company |
|---|---|---|---|
| Certificate Of Transfer | $545,100 | -- | |
| Warranty Deed | $429,900 | Statewide Title Corp | |
| Quit Claim Deed | $10,000 | -- |
Mortgage History
| Date | Status | Loan Amount | Loan Type |
|---|---|---|---|
| Previous Owner | $239,000 | Credit Line Revolving | |
| Previous Owner | $152,800 | Credit Line Revolving | |
| Previous Owner | $22,000 | Credit Line Revolving | |
| Previous Owner | $343,920 | Purchase Money Mortgage | |
| Previous Owner | $211,000 | Unknown | |
| Previous Owner | $204,000 | Unknown |
Similar Homes in the area
Source: MIAMI REALTORS® MLS
MLS Number: A11735996
APN: 49-42-23-18-2120
- 4311 NE 15th Way
- 4440 NE 15th Terrace
- 4421 NE 16th Ave
- 4401 NE 13th Terrace
- 4500 NE 15th Ave
- 4330 NE 13th Ave
- 4231 NE 16th Ave
- 1421 NE 42nd St
- 4251 NE 16th Terrace
- 4420 NE 16th Terrace
- 1640 NE 43rd St
- 1310 NE 42nd St
- 4400 NE 17th Ave
- 1540 NE 47th St
- 1711 NE 45th St
- 4740 NE 15th Ave
- 1300 NE 47th Ct
- 4460 NE 17th Terrace
- 4031 NE 16th Ave
- 1731 NE 46th St






