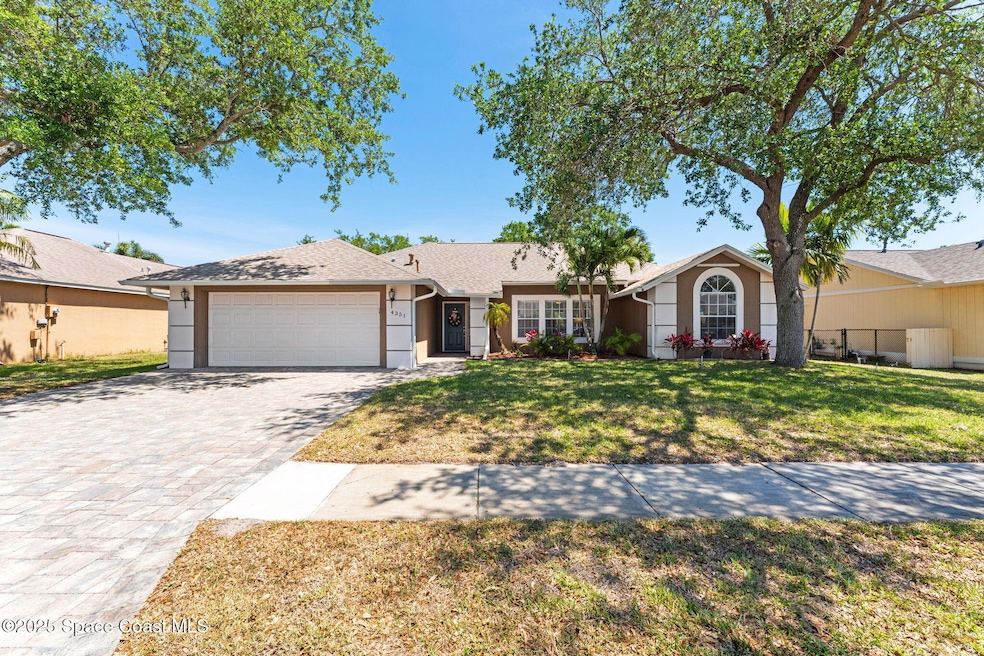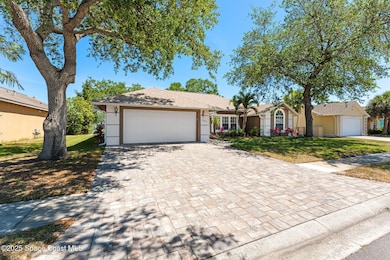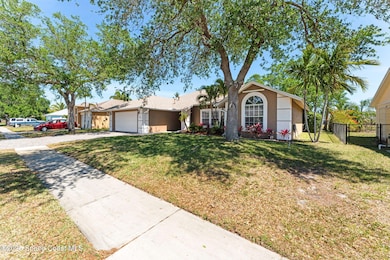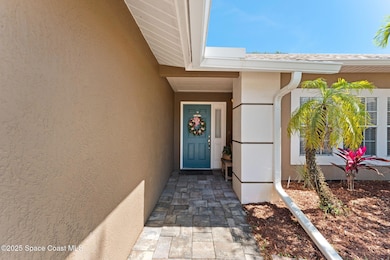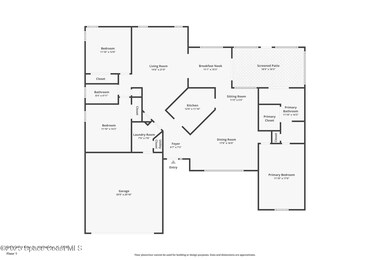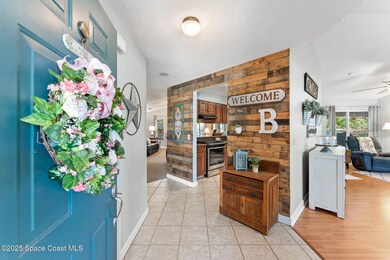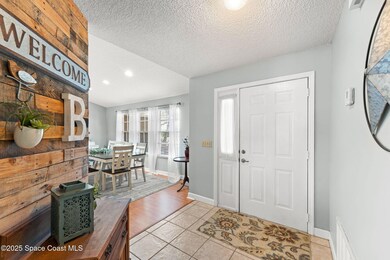
4351 Silver Lake Dr Melbourne, FL 32901
Estimated payment $2,500/month
Highlights
- Lake View
- Vaulted Ceiling
- Screened Porch
- Open Floorplan
- Wood Flooring
- Breakfast Area or Nook
About This Home
Welcome to your lakefront happy place in Melbourne's desirable South Lakes neighborhood! This 3-bed, 2-bath beauty has it all—gorgeous water views, a split floor plan for maximum privacy, and a newer roof so you can breathe easy when the Florida storms roll in.
With 1,902 sq ft of light, bright living space, you'll love waking up in the spacious master suite, complete with a walk-in closet, garden tub, and separate shower. Morning coffee hits different in the breakfast nook overlooking the lake, and the Florida room-style porch is perfect for sunset lounging.
Inside, enjoy tile and wood laminate floors, ceiling fans in all the right places, and a layout that just makes sense. Outside, you'll find mature trees, lush landscaping, and room for a garden—or a hammock, your call.
Move-in ready, equipped with hurricane shutters, and full of good vibes.
Home Details
Home Type
- Single Family
Est. Annual Taxes
- $1,238
Year Built
- Built in 1991
Lot Details
- 7,841 Sq Ft Lot
- West Facing Home
- Cleared Lot
- Many Trees
HOA Fees
- $25 Monthly HOA Fees
Parking
- 2 Car Attached Garage
Home Design
- Frame Construction
- Shingle Roof
- Stucco
Interior Spaces
- 1,902 Sq Ft Home
- 1-Story Property
- Open Floorplan
- Built-In Features
- Vaulted Ceiling
- Ceiling Fan
- Skylights
- Entrance Foyer
- Screened Porch
- Lake Views
- Hurricane or Storm Shutters
- Washer and Electric Dryer Hookup
Kitchen
- Breakfast Area or Nook
- Eat-In Kitchen
- Breakfast Bar
- Gas Range
- Microwave
- Dishwasher
- Disposal
Flooring
- Wood
- Carpet
- Tile
Bedrooms and Bathrooms
- 3 Bedrooms
- Split Bedroom Floorplan
- 2 Full Bathrooms
- Separate Shower in Primary Bathroom
Schools
- University Park Elementary School
- Stone Middle School
- Palm Bay High School
Utilities
- Central Heating and Cooling System
- Gas Water Heater
- Cable TV Available
Community Details
- Association fees include ground maintenance
- South Lakes Phase One Association
- South Lakes Phase I Subdivision
Listing and Financial Details
- Assessor Parcel Number 28-37-15-53-0000b.0-0031.00
Map
Home Values in the Area
Average Home Value in this Area
Tax History
| Year | Tax Paid | Tax Assessment Tax Assessment Total Assessment is a certain percentage of the fair market value that is determined by local assessors to be the total taxable value of land and additions on the property. | Land | Improvement |
|---|---|---|---|---|
| 2023 | $1,195 | $102,960 | $0 | $0 |
| 2022 | $1,098 | $99,970 | $0 | $0 |
| 2021 | $1,095 | $97,060 | $0 | $0 |
| 2020 | $1,078 | $95,720 | $0 | $0 |
| 2019 | $1,073 | $93,570 | $0 | $0 |
| 2018 | $1,062 | $91,830 | $0 | $0 |
| 2017 | $1,054 | $89,950 | $0 | $0 |
| 2016 | $1,069 | $88,100 | $19,250 | $68,850 |
| 2015 | $1,088 | $87,490 | $19,250 | $68,240 |
| 2014 | $1,070 | $86,800 | $16,500 | $70,300 |
Property History
| Date | Event | Price | Change | Sq Ft Price |
|---|---|---|---|---|
| 04/10/2025 04/10/25 | For Sale | $425,000 | -- | $223 / Sq Ft |
Mortgage History
| Date | Status | Loan Amount | Loan Type |
|---|---|---|---|
| Closed | $50,000 | Credit Line Revolving | |
| Closed | $68,500 | Unknown |
Similar Homes in Melbourne, FL
Source: Space Coast MLS (Space Coast Association of REALTORS®)
MLS Number: 1042755
APN: 28-37-15-53-0000B.0-0031.00
- 149 Oak Lake Rd
- 295 Oak Lake Rd
- 212 Crystal Lake Rd
- 4273 Blue Lake Dr
- 4427 Mount Carmel Ln
- 4266 Mount Carmel Ln
- 4541 Beck Lake Trail Unit 4
- 404 Crown Blvd
- 1717 Erin Ct NE
- 4610 Beck Lake Trail Unit 4116
- 2327 Pinewood Dr NE Unit 5
- 2012 Dan Ct NE
- 1616 Erin Ct NE
- 1915 Patty Cir NE
- 2923 Pinewood Dr NE Unit 16
- 3313 Pinewood Dr NE Unit 14
- 1511 Pinewood Dr NE Unit 2
- 3725 Pinewood Dr NE Unit 12
- 3511 Pinewood Dr NE Unit 13
- 2317 Pinewood Dr Dr NE
