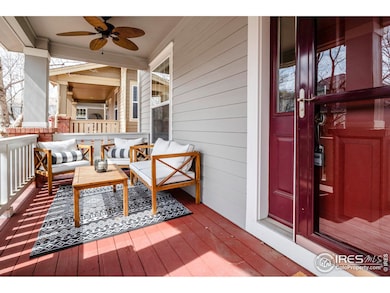This charming home is nestled in the heart of Bradburn Village, one of Westminster's most sought-after communities. An inviting covered front porch adds to its welcoming curb appeal. Inside, the open floor plan connects the kitchen, dining area, and living room, creating a bright and airy space. The kitchen is the true centerpiece, featuring a spacious island with bar seating, modern globe pendant lighting, and a stylish subway tile backsplash. Open shelving and built-in details add a special touch. A dedicated main-level office provides an ideal space for remote work or a creative retreat. Upstairs, you'll find 4 spacious bedrooms, including a primary suite with a generous walk-in closet and en-suite bath. Step outside to enjoy the private backyard with a paved patio-the perfect space for outdoor gatherings. The conveniently located garage, near the laundry and mudroom, enhances functionality, while the unfinished basement offers endless possibilities to customize the space to your needs. Living in Bradburn Village means enjoying a vibrant community with walking trails, a pool, parks, and a village center filled with local shops and restaurants. Nearby Whole Foods, Sprouts, and other shopping destinations make daily errands a breeze. With easy access to Denver and Boulder via Highway 36, commuting is simple and convenient.







