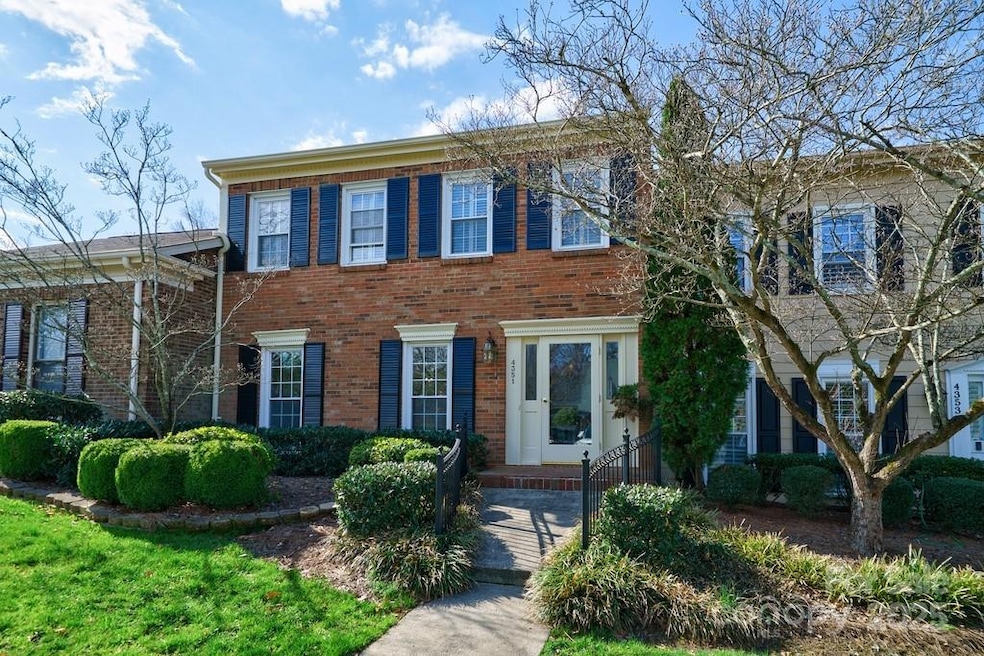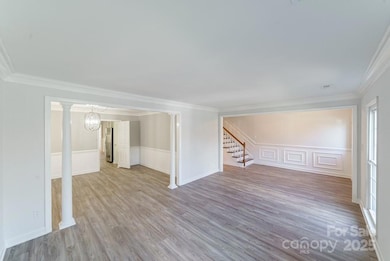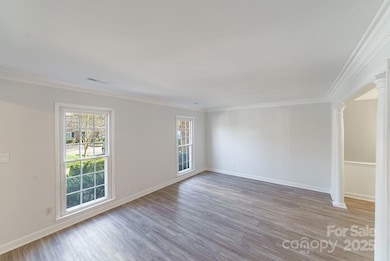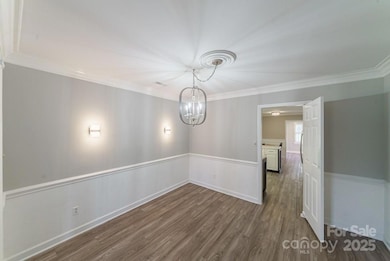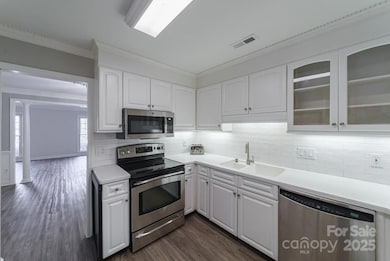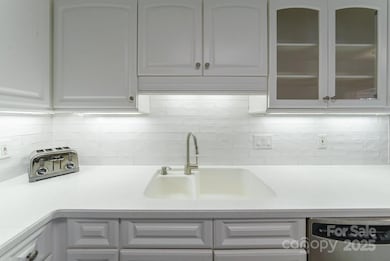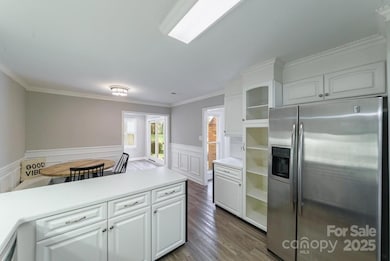
4351 Woodglen Ln Charlotte, NC 28226
Carmel NeighborhoodEstimated payment $3,230/month
Highlights
- Clubhouse
- Traditional Architecture
- Lawn
- Beverly Woods Elementary Rated A-
- Wood Flooring
- Community Pool
About This Home
Just in time for Spring! Enjoy coming home to this partial brick 2 story 3 bed/2.5 bath traditional townhome in the tranquil neighborhood of Carmel Hollow w/ 2 assigned parking spaces. Prime Location and centrally located among all the modern conveniences in South Charlotte between Carmel, Quail Hollow & Southpark! Very functional floorpan and move in ready! All bathrooms have been recently updated, newer LVP flooring on the main level, neutral paint throughout, & newer carpet upstairs. New AC unit in 2023 & Heat Pump 2019. Roof 2018. The main level has a formal living room & dining room adjacent to each other. Fireplace in the family room. Kitchen has Stainless Steel Appliances with plenty of storage and opens up to breakfast nook and laundry room. Spacious primary suite w/ 2 walk-in closet and secondary bedrooms upstairs. The neighborhood features a community pool, club house, street lights, included lawn maintenance & water/sewer.
Listing Agent
Dickens Mitchener & Associates Inc Brokerage Email: tdagostino@dmahomes.com License #259493

Townhouse Details
Home Type
- Townhome
Est. Annual Taxes
- $2,740
Year Built
- Built in 1981
Lot Details
- Lawn
HOA Fees
- $380 Monthly HOA Fees
Parking
- 2 Assigned Parking Spaces
Home Design
- Traditional Architecture
- Slab Foundation
- Vinyl Siding
- Four Sided Brick Exterior Elevation
Interior Spaces
- 2-Story Property
- Fireplace
- Insulated Windows
- Entrance Foyer
- Pull Down Stairs to Attic
- Laundry Room
Kitchen
- Electric Oven
- Dishwasher
- Disposal
Flooring
- Wood
- Tile
- Vinyl
Bedrooms and Bathrooms
- 3 Bedrooms
- Walk-In Closet
Schools
- Beverly Woods Elementary School
- Carmel Middle School
- South Mecklenburg High School
Utilities
- Forced Air Heating and Cooling System
- Electric Water Heater
- Cable TV Available
Listing and Financial Details
- Assessor Parcel Number 209-274-21
Community Details
Overview
- Cams Association, Phone Number (704) 565-5009
- Carmel Hollow Subdivision
- Mandatory home owners association
Amenities
- Clubhouse
Recreation
- Community Pool
Map
Home Values in the Area
Average Home Value in this Area
Tax History
| Year | Tax Paid | Tax Assessment Tax Assessment Total Assessment is a certain percentage of the fair market value that is determined by local assessors to be the total taxable value of land and additions on the property. | Land | Improvement |
|---|---|---|---|---|
| 2023 | $2,740 | $341,600 | $70,000 | $271,600 |
| 2022 | $2,312 | $226,600 | $50,000 | $176,600 |
| 2021 | $2,301 | $226,600 | $50,000 | $176,600 |
| 2020 | $2,294 | $226,600 | $50,000 | $176,600 |
| 2019 | $2,278 | $226,600 | $50,000 | $176,600 |
| 2018 | $2,515 | $186,100 | $40,000 | $146,100 |
| 2017 | $2,472 | $186,100 | $40,000 | $146,100 |
| 2016 | $2,462 | $186,100 | $40,000 | $146,100 |
| 2015 | $2,451 | $186,100 | $40,000 | $146,100 |
| 2014 | $2,429 | $201,100 | $55,000 | $146,100 |
Property History
| Date | Event | Price | Change | Sq Ft Price |
|---|---|---|---|---|
| 03/21/2025 03/21/25 | For Sale | $469,900 | +7.5% | $217 / Sq Ft |
| 10/27/2023 10/27/23 | Sold | $437,000 | -2.7% | $201 / Sq Ft |
| 10/11/2023 10/11/23 | Pending | -- | -- | -- |
| 10/03/2023 10/03/23 | For Sale | $449,000 | +5.6% | $207 / Sq Ft |
| 08/28/2023 08/28/23 | Sold | $425,000 | -4.5% | $192 / Sq Ft |
| 08/09/2023 08/09/23 | Pending | -- | -- | -- |
| 08/01/2023 08/01/23 | Price Changed | $445,000 | -3.9% | $201 / Sq Ft |
| 07/17/2023 07/17/23 | Price Changed | $463,000 | 0.0% | $209 / Sq Ft |
| 07/17/2023 07/17/23 | For Sale | $463,000 | +8.9% | $209 / Sq Ft |
| 06/28/2023 06/28/23 | Off Market | $425,000 | -- | -- |
| 06/22/2023 06/22/23 | For Sale | $450,000 | +100.0% | $203 / Sq Ft |
| 11/26/2018 11/26/18 | Sold | $225,000 | -4.2% | $102 / Sq Ft |
| 11/07/2018 11/07/18 | Pending | -- | -- | -- |
| 11/01/2018 11/01/18 | Price Changed | $234,900 | -2.1% | $106 / Sq Ft |
| 10/03/2018 10/03/18 | Price Changed | $239,900 | -4.0% | $108 / Sq Ft |
| 10/02/2018 10/02/18 | For Sale | $249,900 | 0.0% | $113 / Sq Ft |
| 09/22/2018 09/22/18 | Pending | -- | -- | -- |
| 08/08/2018 08/08/18 | Price Changed | $249,900 | -1.8% | $113 / Sq Ft |
| 07/20/2018 07/20/18 | For Sale | $254,500 | +13.1% | $115 / Sq Ft |
| 07/19/2018 07/19/18 | Off Market | $225,000 | -- | -- |
| 07/19/2018 07/19/18 | For Sale | $254,500 | -- | $115 / Sq Ft |
Deed History
| Date | Type | Sale Price | Title Company |
|---|---|---|---|
| Warranty Deed | $437,000 | Integrated Title | |
| Warranty Deed | $425,000 | Real Title | |
| Warranty Deed | $225,000 | Investors Title Insurance Co | |
| Deed | $119,000 | -- |
Mortgage History
| Date | Status | Loan Amount | Loan Type |
|---|---|---|---|
| Previous Owner | $100,000 | Credit Line Revolving | |
| Previous Owner | $100,000 | Credit Line Revolving |
Similar Homes in the area
Source: Canopy MLS (Canopy Realtor® Association)
MLS Number: 4237723
APN: 209-274-21
- 4351 Woodglen Ln
- 4309 Woodglen Ln
- 7912 Baltusrol Ln
- 4129 Carnoustie Ln
- 4501 Montibello Dr
- 4531 Montibello Dr
- 4001 Carmel Acres Dr
- 3819 Gleneagles Rd
- 6510 Sharon Hills Rd
- 5013 Cedar Forest Dr
- 6538 Sharon Hills Rd
- 6366 Sharon Hills Rd
- 4421 Windwood Cir
- 5306 Wingedfoot Rd
- 6914 Riesman Ln Unit 95
- 3103 Lauren Glen Rd
- 2900 Heathstead Place
- 2900 Heathstead Place Unit A
- 2900 Heathstead Place Unit H
- 5420 Carmel Rd
