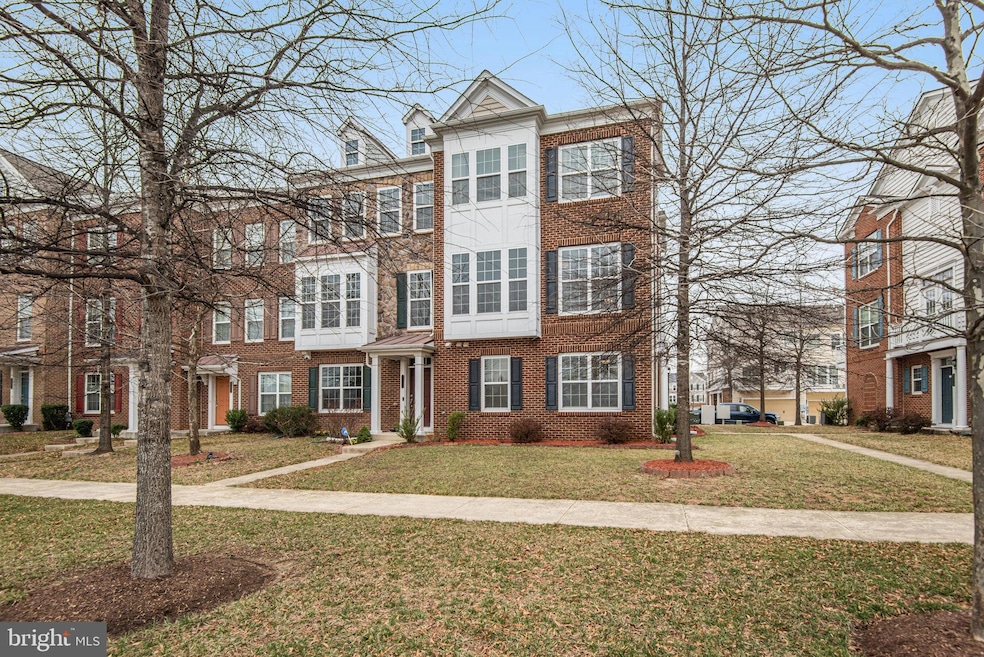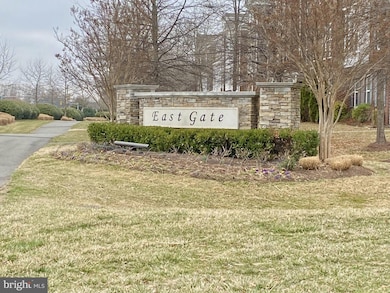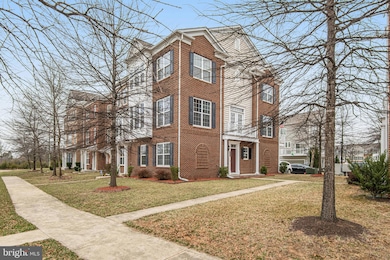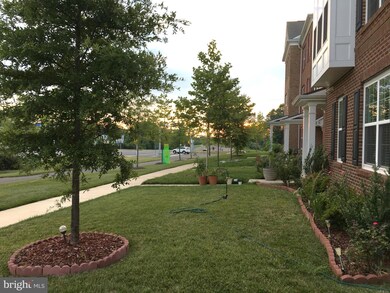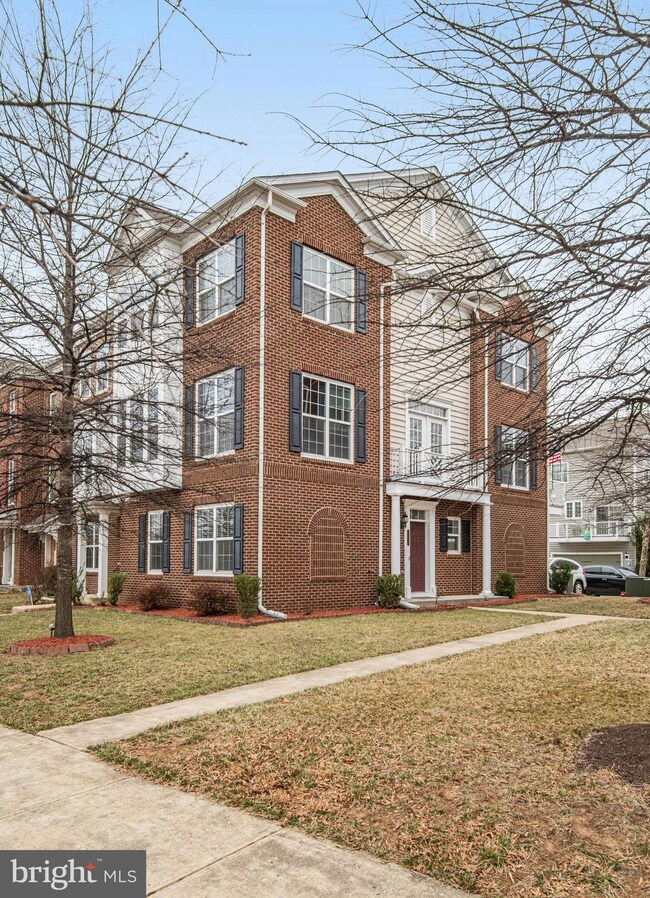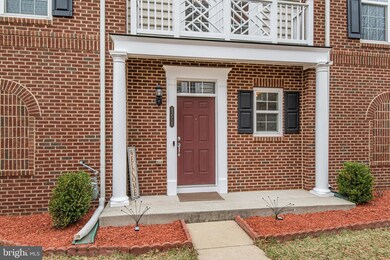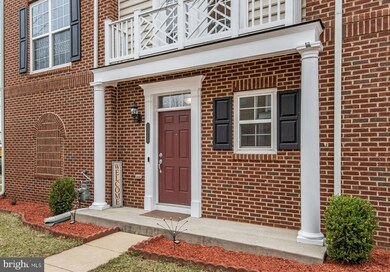
43515 Wheadon Terrace Chantilly, VA 20152
Highlights
- Gourmet Kitchen
- Panoramic View
- Clubhouse
- Cardinal Ridge Elementary School Rated A
- Colonial Architecture
- Deck
About This Home
As of April 2025** Offer Deadline 03/18 3 PM **Gorgeous Three Level End Unit Townhouse in sought after Townes of East Gate. This 3 Bedroom, 2 Full, 2 Half Bath, 2 Car Garage is Freshly Painted, Newer Roof 2022, Newer Water Heater 2019. Almost all best options that were provided by the Builder, including a Bump out Bay Windows, Crown Molding, Wainscoting. The Main Level has Hardwood floors, Spacious Living Room with Bump Out Bay Window, Dining Area , Family Room across from Kitchen. The Gourmet Island Kitchen boost of Updated Granite Counter Tops, Stainless Steel Appliances, Gas Cooking. The Family Room has access to the Deck. The Upper Levels has three Bedrooms with Carpet & Ceiling Fans, the Spacious Master Bedroom has Tray Ceiling, Spacious Walk in Closet, Master Bath with Updated Granite Counters, Double Sink, Jacuzzi Tub and Shower. Shared full Bath on this level for the other 2 Bedrooms, one with Bay Window. The Entry or Lower Level has a Recreation Or Office Space, a Half Bath and access to the 2 Car Garage. This East Gate community has Pool, Clubhouse, Tennis Courts , Tot Lots/Playground . Close proximity to Chantilly Crossing, Dulles Landing shopping centers ensures that all your retail and dining needs are met. Conveniently located near Route 50, Dulles International Airport . Open House on Saturday 1:00-3:00PM & Sunday 2:00-4:00PM. Do not miss this one.
Townhouse Details
Home Type
- Townhome
Est. Annual Taxes
- $5,417
Year Built
- Built in 2012
Lot Details
- 2,614 Sq Ft Lot
- Property is in very good condition
HOA Fees
- $101 Monthly HOA Fees
Parking
- 2 Car Direct Access Garage
- 2 Driveway Spaces
- Front Facing Garage
- Garage Door Opener
Home Design
- Colonial Architecture
- Vinyl Siding
- Brick Front
Interior Spaces
- 2,230 Sq Ft Home
- Property has 3 Levels
- Traditional Floor Plan
- Crown Molding
- Wainscoting
- Tray Ceiling
- Ceiling Fan
- Recessed Lighting
- Window Treatments
- Bay Window
- Family Room Off Kitchen
- Combination Dining and Living Room
- Panoramic Views
Kitchen
- Gourmet Kitchen
- Gas Oven or Range
- Built-In Microwave
- Dishwasher
- Stainless Steel Appliances
- Kitchen Island
- Upgraded Countertops
- Disposal
Flooring
- Wood
- Carpet
- Ceramic Tile
Bedrooms and Bathrooms
- 3 Bedrooms
- En-Suite Primary Bedroom
- En-Suite Bathroom
- Walk-In Closet
- Bathtub with Shower
- Walk-in Shower
Laundry
- Laundry Room
- Dryer
- Washer
Basement
- Walk-Out Basement
- Connecting Stairway
- Interior, Front, and Side Basement Entry
- Garage Access
- Laundry in Basement
- Basement Windows
Home Security
Outdoor Features
- Deck
- Porch
Schools
- Cardinal Ridge Elementary School
- Mercer Middle School
- John Champe High School
Utilities
- 90% Forced Air Heating and Cooling System
- Programmable Thermostat
- Natural Gas Water Heater
Listing and Financial Details
- Tax Lot 182
- Assessor Parcel Number 128201285000
Community Details
Overview
- Association fees include common area maintenance, management, pool(s), recreation facility, snow removal, trash
- East Gate Homeowners Association
- Built by Pulte
- East Gate Subdivision
- Property Manager
Amenities
- Common Area
- Clubhouse
Recreation
- Tennis Courts
- Community Playground
- Community Pool
- Jogging Path
Pet Policy
- Pets allowed on a case-by-case basis
Security
- Fire and Smoke Detector
Map
Home Values in the Area
Average Home Value in this Area
Property History
| Date | Event | Price | Change | Sq Ft Price |
|---|---|---|---|---|
| 04/09/2025 04/09/25 | Sold | $715,000 | +2.1% | $321 / Sq Ft |
| 03/18/2025 03/18/25 | Pending | -- | -- | -- |
| 03/15/2025 03/15/25 | For Sale | $699,990 | -- | $314 / Sq Ft |
Tax History
| Year | Tax Paid | Tax Assessment Tax Assessment Total Assessment is a certain percentage of the fair market value that is determined by local assessors to be the total taxable value of land and additions on the property. | Land | Improvement |
|---|---|---|---|---|
| 2024 | $5,417 | $626,240 | $203,500 | $422,740 |
| 2023 | $4,971 | $568,140 | $203,500 | $364,640 |
| 2022 | $5,087 | $571,580 | $193,500 | $378,080 |
| 2021 | $4,828 | $492,700 | $158,500 | $334,200 |
| 2020 | $4,763 | $460,180 | $138,500 | $321,680 |
| 2019 | $4,598 | $439,990 | $138,500 | $301,490 |
| 2018 | $4,634 | $427,060 | $128,500 | $298,560 |
| 2017 | $4,569 | $406,110 | $128,500 | $277,610 |
| 2016 | $4,620 | $403,480 | $0 | $0 |
| 2015 | $4,591 | $275,970 | $0 | $275,970 |
| 2014 | $4,567 | $266,920 | $0 | $266,920 |
Mortgage History
| Date | Status | Loan Amount | Loan Type |
|---|---|---|---|
| Open | $572,000 | New Conventional | |
| Previous Owner | $180,000 | Credit Line Revolving | |
| Previous Owner | $317,000 | Stand Alone Refi Refinance Of Original Loan | |
| Previous Owner | $64,400 | Credit Line Revolving | |
| Previous Owner | $369,546 | New Conventional |
Deed History
| Date | Type | Sale Price | Title Company |
|---|---|---|---|
| Deed | $715,000 | Old Republic National Title In | |
| Special Warranty Deed | $388,996 | -- |
Similar Homes in Chantilly, VA
Source: Bright MLS
MLS Number: VALO2091106
APN: 128-20-1285
- 25448 Stallion Branch Terrace
- 25539 Taylor Crescent Dr
- 43595 Aldie Mill Ct
- 43623 White Cap Terrace
- 43613 Casters Pond Ct
- 25643 Not Forgotten Terrace
- 43453 Bettys Farm Dr
- 43477 Town Gate Square
- 25206 Briargate Terrace
- 25212 Split Creek Terrace
- 43373 Town Gate Square
- 43370 Town Gate Square
- 25782 Mayville Ct
- 25423 Morse Dr
- 25530 Heyer Square
- 25900 Rickmansworth Ln
- 43965 Eastgate View Dr
- 43871 Thomas Bridges Ct
- 25670 S Village Dr
- 25379 Bryson Dr
