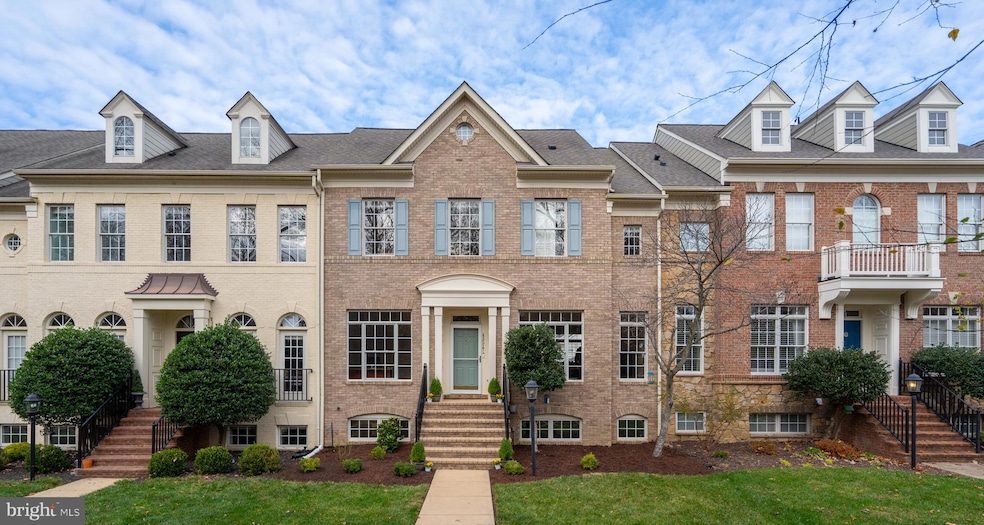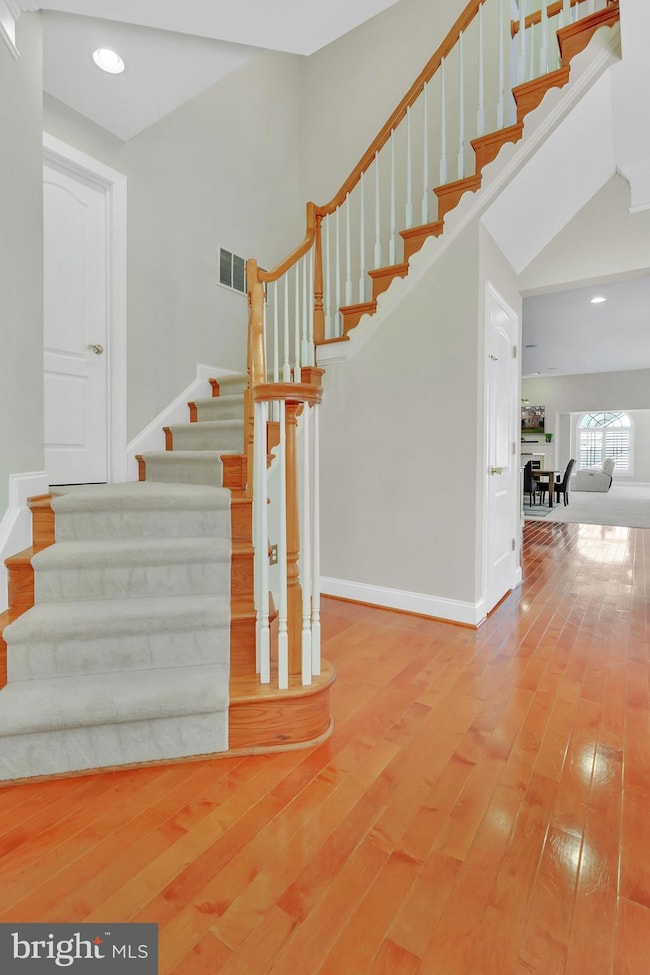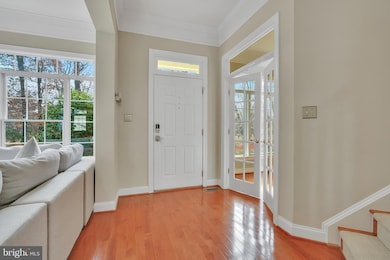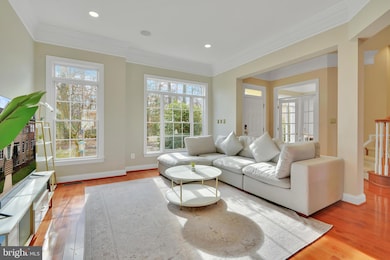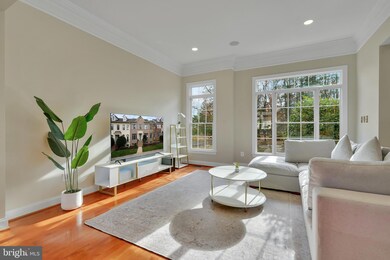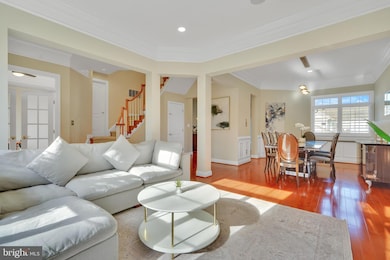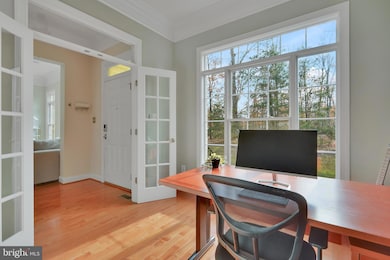
43517 Stargell Terrace Leesburg, VA 20176
Highlights
- Fitness Center
- View of Trees or Woods
- Clubhouse
- Seldens Landing Elementary School Rated A-
- Colonial Architecture
- Deck
About This Home
As of February 2025The owner's pride is evident from the time you walk through the front door. This beautiful, light-filled townhome faces the woods, has windows on 3 sides and features over 4700 square feet of spacious and grand living on 3 levels in sought-after Lansdowne on the Potomac. Foyer, Living Room, Dining Room, Office and Kitchen have hardwood floors. The large Kitchen area with fireplace is the perfect space for entertaining and is adjacent to the Main Level Family Room with built-in projector and screen. There are 3 Bedrooms on the Upper Level in addition to the Laundry Room. The huge Primary Bedroom Suite with tray ceiling, crown molding, sitting/office area and walk-in-closets is amazing. The Lower Level has a 4th Bedroom and Full Bath as well as another room for Exercise/Office or 5th Bedroom. Lower Level Family Room has a gas fireplace and access to the Patio and Fenced Yard and the Two Car Garage. Lansdowne on the Potomac features a Clubhouse, an Indoor as well as an Outdoor Pool, Fitness Center, Pickle Ball Courts, Tennis Courts, Basketballs Courts, Playgrounds, cable and internet which are included in HOA fees. Don't miss this opportunity!
Townhouse Details
Home Type
- Townhome
Est. Annual Taxes
- $7,479
Year Built
- Built in 2004
Lot Details
- 3,920 Sq Ft Lot
- Backs To Open Common Area
- Cul-De-Sac
- Landscaped
- Backs to Trees or Woods
- Back Yard
HOA Fees
- $263 Monthly HOA Fees
Parking
- 2 Car Attached Garage
- Rear-Facing Garage
- Garage Door Opener
- Driveway
- On-Street Parking
Home Design
- Colonial Architecture
- Shingle Roof
- Vinyl Siding
- Concrete Perimeter Foundation
- Masonry
Interior Spaces
- Property has 3 Levels
- 2 Fireplaces
- Fireplace Mantel
- Gas Fireplace
- Entrance Foyer
- Great Room
- Family Room
- Living Room
- Dining Room
- Den
- Home Gym
- Views of Woods
Kitchen
- Double Self-Cleaning Oven
- Cooktop
- Microwave
- Ice Maker
- Dishwasher
- Disposal
Flooring
- Wood
- Partially Carpeted
Bedrooms and Bathrooms
- En-Suite Primary Bedroom
Laundry
- Laundry Room
- Laundry on upper level
- Dryer
- Washer
Finished Basement
- Walk-Out Basement
- Garage Access
- Basement Windows
Outdoor Features
- Deck
- Patio
- Porch
Utilities
- Forced Air Zoned Heating and Cooling System
- Vented Exhaust Fan
- Natural Gas Water Heater
Listing and Financial Details
- Tax Lot 3
- Assessor Parcel Number 112202158000
Community Details
Overview
- $2,500 Capital Contribution Fee
- Association fees include cable TV, broadband, common area maintenance, management, pool(s), recreation facility, reserve funds, road maintenance, trash
- Lansdowne On The Potomac HOA
- Lansdowne On The Potomac Subdivision, Keats 2 Floorplan
- Property Manager
Amenities
- Common Area
- Clubhouse
- Community Center
- Party Room
- Recreation Room
Recreation
- Golf Course Membership Available
- Community Playground
- Fitness Center
- Community Indoor Pool
- Jogging Path
- Bike Trail
Map
Home Values in the Area
Average Home Value in this Area
Property History
| Date | Event | Price | Change | Sq Ft Price |
|---|---|---|---|---|
| 02/06/2025 02/06/25 | Sold | $907,000 | -1.3% | $192 / Sq Ft |
| 11/25/2024 11/25/24 | For Sale | $919,000 | +15.6% | $194 / Sq Ft |
| 11/23/2021 11/23/21 | Sold | $795,000 | 0.0% | $168 / Sq Ft |
| 10/19/2021 10/19/21 | Pending | -- | -- | -- |
| 10/14/2021 10/14/21 | For Sale | $795,000 | -- | $168 / Sq Ft |
Tax History
| Year | Tax Paid | Tax Assessment Tax Assessment Total Assessment is a certain percentage of the fair market value that is determined by local assessors to be the total taxable value of land and additions on the property. | Land | Improvement |
|---|---|---|---|---|
| 2024 | $7,479 | $864,600 | $260,000 | $604,600 |
| 2023 | $7,387 | $844,270 | $260,000 | $584,270 |
| 2022 | $6,731 | $756,290 | $215,000 | $541,290 |
| 2021 | $6,478 | $660,980 | $215,000 | $445,980 |
| 2020 | $6,436 | $621,850 | $180,000 | $441,850 |
| 2019 | $6,504 | $622,380 | $180,000 | $442,380 |
| 2018 | $6,502 | $599,250 | $180,000 | $419,250 |
| 2017 | $6,491 | $577,010 | $180,000 | $397,010 |
| 2016 | $6,562 | $573,120 | $0 | $0 |
| 2015 | $6,657 | $406,520 | $0 | $406,520 |
| 2014 | $6,749 | $434,360 | $0 | $434,360 |
Mortgage History
| Date | Status | Loan Amount | Loan Type |
|---|---|---|---|
| Open | $725,600 | New Conventional | |
| Previous Owner | $823,620 | VA | |
| Previous Owner | $354,000 | New Conventional | |
| Previous Owner | $417,000 | New Conventional | |
| Previous Owner | $425,000 | Adjustable Rate Mortgage/ARM |
Deed History
| Date | Type | Sale Price | Title Company |
|---|---|---|---|
| Deed | $907,000 | Old Republic National Title In | |
| Warranty Deed | $795,000 | Monument Title Co Inc | |
| Warranty Deed | $560,000 | -- | |
| Special Warranty Deed | $738,496 | -- |
Similar Homes in Leesburg, VA
Source: Bright MLS
MLS Number: VALO2083554
APN: 112-20-2158
- 19070 Arroyo Terrace
- 0 Riverside Pkwy and Coton Manor Dr Unit VALO2047710
- 43489 Calphams Mill Ct
- 43417 Spring Cellar Ct
- 43488 Calphams Mill Ct
- 18843 Accokeek Terrace
- 43587 Catchfly Terrace
- 19111 Chartier Dr
- 43961 Riverpoint Dr
- 19126 Dalton Points Place
- 19350 Gardner View Square
- 19465 Promenade Dr
- 19430 Newton Pass Square
- 43294 Creekbank Ct
- 19398 Coppermine Square
- 19292 Creek Field Cir
- 43899 Siren Song Terrace
- 19410 Front St
- 18972 Day Sailor Terrace
- 44136 Riverpoint Dr
