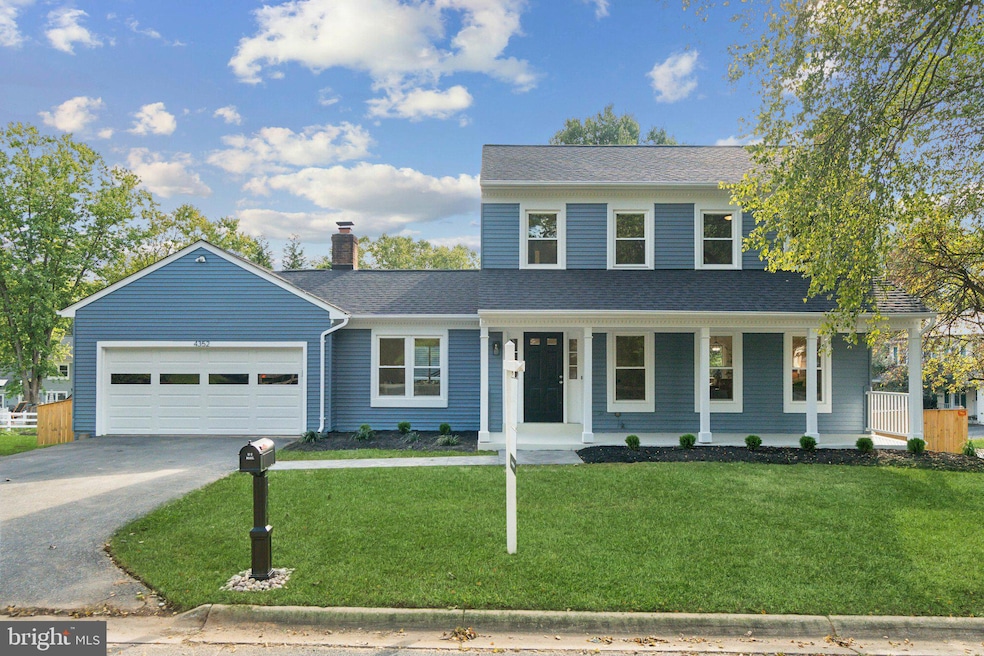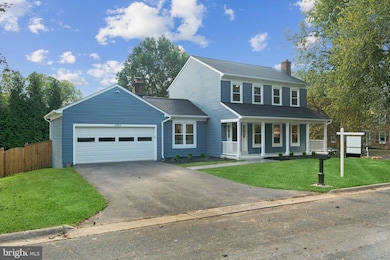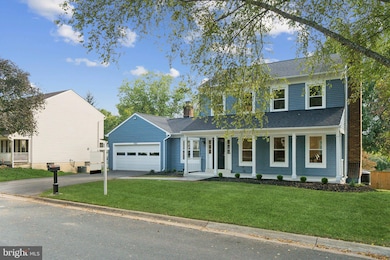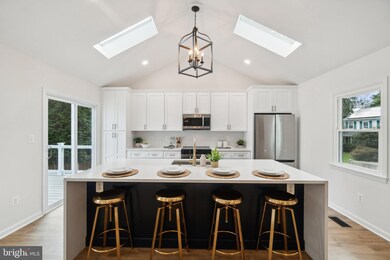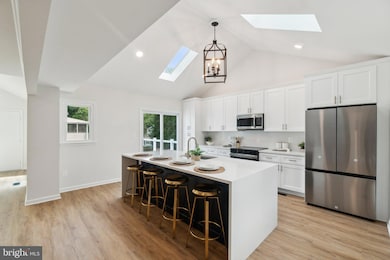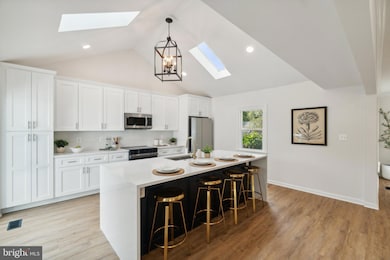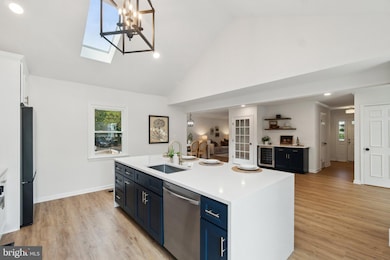
Highlights
- Gourmet Kitchen
- View of Trees or Woods
- Deck
- Belmont Elementary School Rated A
- Colonial Architecture
- Vaulted Ceiling
About This Home
As of November 2024Welcome to your Dream Home in the desirable Olney Oaks neighborhood! This completely and beautifully remodeled 4-Bedroom, 3.5-Bathroom Single-Family Home is a masterpiece of design and craftsmanship! From the moment you step inside, you’ll be captivated by the elegant updates and attention to detail throughout. Key Feature include: Spacious Layout - With 4 large Bedrooms and 3.5 Beautifully remodeled bathrooms, this home offers both space and luxury. Gourmet Kitchen - The heart of the home features a stunning, oversized kitchen island, brand new stainless steel appliances, gorgeous full height countertop backsplash, and an abundance of cabinet space. Whether you love to entertain or cook for the family, this kitchen will be your favorite spot. Luxury Flooring & Natural Light - Enjoy brand-new luxury flooring throughout the home, complemented by high ceilings, expansive windows, and skylights that fill every corner with natural light. Inviting Living Spaces - Cozy up by one of the two fireplaces in the spacious family or living room. Perfect for family gatherings or quiet nights in. Indoor-Outdoor Living - Step outside to the oversized trex deck, front porch, or back patio—perfect for relaxing or entertaining. The beautifully landscaped front and completely fenced in backyard offer plenty of outdoor space to enjoy. Upgraded Exterior: The home features new paint on both the exterior and interior, along with a brand-new roof and new windows throughout for peace of mind and energy efficiency. Ample Parking - The spacious two-car garage with brand new garage door offers plenty of room for vehicles and storage. Prime Location - Located near parks, playgrounds, tennis/pickleball courts, shops, and restaurants, this home offers convenience and a vibrant community lifestyle. Commuters will love the easy access to major highways. This is a rare opportunity to own a fully remodeled home in Olney Oaks, where every detail has been carefully considered to create a comfortable, stylish, and functional living space. Don’t miss your chance to make this stunning property your new home! Schedule a tour today and see the beauty and craftsmanship for yourself!
Home Details
Home Type
- Single Family
Est. Annual Taxes
- $6,597
Year Built
- Built in 1984 | Remodeled in 2024
Lot Details
- 10,568 Sq Ft Lot
- Wood Fence
- Back Yard Fenced
- Corner Lot
- Property is in excellent condition
- Property is zoned R200
HOA Fees
- $18 Monthly HOA Fees
Parking
- 2 Car Attached Garage
- 2 Driveway Spaces
- Front Facing Garage
- Garage Door Opener
- On-Street Parking
Property Views
- Woods
- Garden
Home Design
- Colonial Architecture
- Brick Exterior Construction
- Slab Foundation
- Shingle Roof
- Vinyl Siding
Interior Spaces
- Property has 2 Levels
- Vaulted Ceiling
- Recessed Lighting
- 2 Fireplaces
- Wood Burning Fireplace
- Fireplace Mantel
- Dining Area
- Partially Finished Basement
- Walk-Out Basement
Kitchen
- Gourmet Kitchen
- Breakfast Area or Nook
- Built-In Range
- Built-In Microwave
- Freezer
- Ice Maker
- Dishwasher
- Stainless Steel Appliances
- Wine Rack
- Disposal
Flooring
- Wood
- Luxury Vinyl Plank Tile
Bedrooms and Bathrooms
- En-Suite Bathroom
- Bathtub with Shower
- Walk-in Shower
Laundry
- Dryer
- Washer
Outdoor Features
- Deck
- Patio
- Porch
Location
- Suburban Location
Utilities
- 90% Forced Air Heating and Cooling System
- Electric Water Heater
Community Details
- Olney Oaks Subdivision
Listing and Financial Details
- Tax Lot 3
- Assessor Parcel Number 160802093551
Map
Home Values in the Area
Average Home Value in this Area
Property History
| Date | Event | Price | Change | Sq Ft Price |
|---|---|---|---|---|
| 11/15/2024 11/15/24 | Sold | $850,000 | +6.3% | $345 / Sq Ft |
| 10/14/2024 10/14/24 | Pending | -- | -- | -- |
| 10/09/2024 10/09/24 | For Sale | $799,900 | +68.4% | $325 / Sq Ft |
| 06/04/2024 06/04/24 | Sold | $475,000 | -20.8% | $252 / Sq Ft |
| 05/07/2024 05/07/24 | Pending | -- | -- | -- |
| 05/02/2024 05/02/24 | For Sale | $600,000 | -- | $318 / Sq Ft |
Tax History
| Year | Tax Paid | Tax Assessment Tax Assessment Total Assessment is a certain percentage of the fair market value that is determined by local assessors to be the total taxable value of land and additions on the property. | Land | Improvement |
|---|---|---|---|---|
| 2024 | $6,597 | $534,200 | $0 | $0 |
| 2023 | $5,465 | $498,000 | $0 | $0 |
| 2022 | $3,722 | $461,800 | $251,000 | $210,800 |
| 2021 | $4,651 | $458,100 | $0 | $0 |
| 2020 | $4,651 | $454,400 | $0 | $0 |
| 2019 | $4,595 | $450,700 | $251,000 | $199,700 |
| 2018 | $4,531 | $444,800 | $0 | $0 |
| 2017 | $4,588 | $438,900 | $0 | $0 |
| 2016 | -- | $433,000 | $0 | $0 |
| 2015 | $4,224 | $432,833 | $0 | $0 |
| 2014 | $4,224 | $432,667 | $0 | $0 |
Mortgage History
| Date | Status | Loan Amount | Loan Type |
|---|---|---|---|
| Open | $850,000 | New Conventional | |
| Closed | $850,000 | New Conventional | |
| Previous Owner | $356,250 | New Conventional |
Deed History
| Date | Type | Sale Price | Title Company |
|---|---|---|---|
| Deed | $850,000 | Fidelity National Title | |
| Deed | $850,000 | Fidelity National Title | |
| Deed | $475,000 | Fidelity National Title | |
| Deed | $475,000 | Fidelity National Title |
Similar Homes in the area
Source: Bright MLS
MLS Number: MDMC2151460
APN: 08-02093551
- 4337 Skymist Terrace
- 4320 Skymist Terrace
- 4711 Thornhurst Dr
- 18009 Archwood Way
- 18129 Ivy Ln
- 4605 Bettswood Dr
- 4706 Bready Rd
- 4710 Bready Rd
- 3818 Gelding Ln
- 4109 Queen Mary Dr
- 4822 Broom Dr
- 4425 Thornhurst Dr
- 4422 Winding Oak Dr
- 3617 Patrick Henry Dr
- 18211 Rolling Meadow Way Unit 207
- 17332 Evangeline Ln
- 4201 Briars Rd
- 3524 Softwood Terrace
- 4403 Winding Oak Dr
- 4009 Evangeline Terrace
