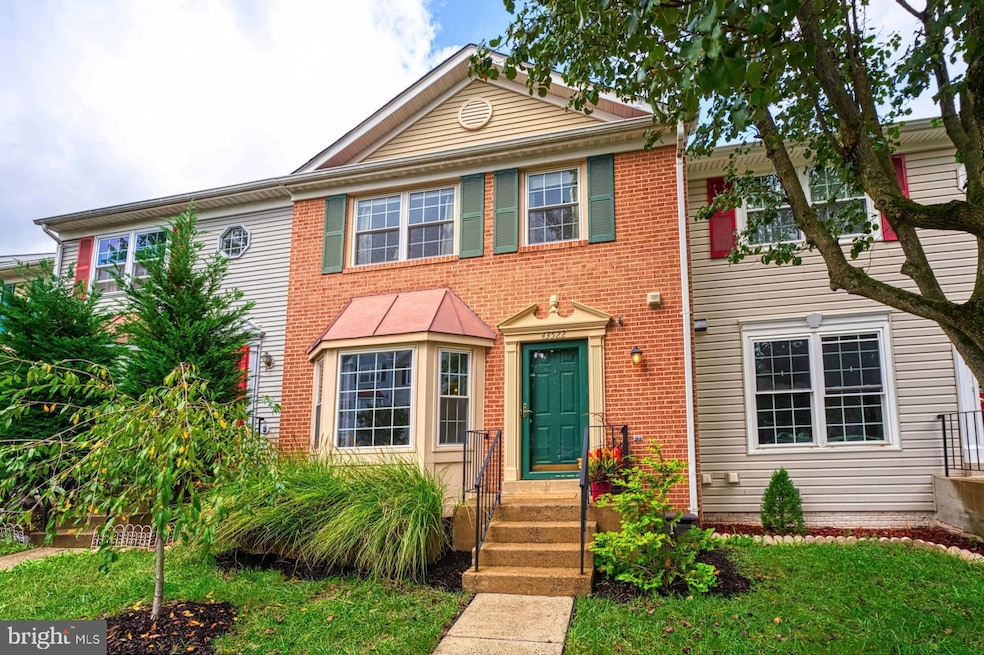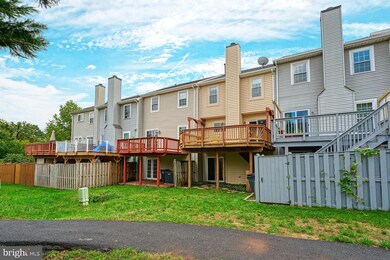
43522 Blacksmith Square Ashburn, VA 20147
Highlights
- Open Floorplan
- Colonial Architecture
- Attic
- Sanders Corner Elementary School Rated A-
- Deck
- Community Pool
About This Home
As of March 2025Well maintained townhome located in Ashburn Farm being sold As-Is by original owners. Brand new roof Sept 2024!! HVAC replaced 2018 and water heater in 2014. Thompson Creek windows (1 x transferable warranty available) & vinyl siding replaced 2006. Kitchen and baths updated in 2015.
Inviting living room w/ bay window. Large kitchen w/ center island, pantry and breakfast room. Easy access to deck which was recently power washed. Spacious owner's suite w/ private bath and two additional bedrooms and hall bath on the upper level. Finished walk-out basement with wood burning fireplace and 1/2 bath currently w/ rough-in for shower. Lots of additional storage area in the basement. Brand new sliding glass door in the basement.
Excellent community amenities-pools, tennis courts, pedestrian trails, trash/recycling & so much more. Convenient commuter location w/ easy access to Dulles Greenway, Rt. 7 & Rt 28. Close to the Ashburn Silver Line Metro Station & Dulles International Airport.
Townhouse Details
Home Type
- Townhome
Est. Annual Taxes
- $4,478
Year Built
- Built in 1992
Lot Details
- 1,742 Sq Ft Lot
- Backs To Open Common Area
- Cul-De-Sac
- Landscaped
- Back and Front Yard
HOA Fees
- $119 Monthly HOA Fees
Home Design
- Colonial Architecture
- Vinyl Siding
- Brick Front
- Concrete Perimeter Foundation
Interior Spaces
- Property has 3 Levels
- Open Floorplan
- Ceiling Fan
- Recessed Lighting
- Wood Burning Fireplace
- Double Pane Windows
- Sliding Doors
- Dining Area
- Attic
Kitchen
- Breakfast Area or Nook
- Eat-In Kitchen
- Stove
- Microwave
- Dishwasher
- Kitchen Island
- Disposal
Flooring
- Carpet
- Ceramic Tile
Bedrooms and Bathrooms
- 3 Bedrooms
- En-Suite Bathroom
Laundry
- Laundry on lower level
- Dryer
- Washer
Finished Basement
- Walk-Out Basement
- Basement Fills Entire Space Under The House
- Interior and Exterior Basement Entry
Home Security
Parking
- 2 Parking Spaces
- 2 Assigned Parking Spaces
Outdoor Features
- Deck
- Exterior Lighting
Location
- Suburban Location
Schools
- Sanders Corner Elementary School
- Trailside Middle School
- Stone Bridge High School
Utilities
- Forced Air Heating and Cooling System
- Vented Exhaust Fan
- Underground Utilities
- Natural Gas Water Heater
Listing and Financial Details
- Assessor Parcel Number 117302832000
Community Details
Overview
- Association fees include common area maintenance, management, pool(s), snow removal, trash
- Ashburn Farm HOA
- Built by Richmond American
- Ashburn Farm Subdivision, Grayson Floorplan
Amenities
- Common Area
- Community Library
Recreation
- Tennis Courts
- Baseball Field
- Soccer Field
- Community Basketball Court
- Community Playground
- Community Pool
- Jogging Path
- Bike Trail
Pet Policy
- Dogs and Cats Allowed
Security
- Storm Doors
Map
Home Values in the Area
Average Home Value in this Area
Property History
| Date | Event | Price | Change | Sq Ft Price |
|---|---|---|---|---|
| 03/05/2025 03/05/25 | Sold | $637,000 | -2.0% | $301 / Sq Ft |
| 01/23/2025 01/23/25 | For Sale | $649,800 | +22.6% | $307 / Sq Ft |
| 10/31/2024 10/31/24 | Sold | $530,000 | -2.3% | $270 / Sq Ft |
| 10/09/2024 10/09/24 | Pending | -- | -- | -- |
| 10/03/2024 10/03/24 | For Sale | $542,500 | -- | $276 / Sq Ft |
Tax History
| Year | Tax Paid | Tax Assessment Tax Assessment Total Assessment is a certain percentage of the fair market value that is determined by local assessors to be the total taxable value of land and additions on the property. | Land | Improvement |
|---|---|---|---|---|
| 2024 | $4,479 | $517,760 | $185,000 | $332,760 |
| 2023 | $4,373 | $499,770 | $185,000 | $314,770 |
| 2022 | $4,026 | $452,380 | $165,000 | $287,380 |
| 2021 | $4,079 | $416,240 | $155,000 | $261,240 |
| 2020 | $3,999 | $386,360 | $125,000 | $261,360 |
| 2019 | $3,771 | $360,870 | $125,000 | $235,870 |
| 2018 | $3,777 | $348,120 | $125,000 | $223,120 |
| 2017 | $3,764 | $334,620 | $125,000 | $209,620 |
| 2016 | $3,781 | $330,200 | $0 | $0 |
| 2015 | $3,705 | $201,400 | $0 | $201,400 |
| 2014 | $3,673 | $193,030 | $0 | $193,030 |
Mortgage History
| Date | Status | Loan Amount | Loan Type |
|---|---|---|---|
| Open | $601,350 | New Conventional | |
| Previous Owner | $60,000 | Credit Line Revolving | |
| Previous Owner | $177,625 | FHA |
Deed History
| Date | Type | Sale Price | Title Company |
|---|---|---|---|
| Deed | $637,000 | First American Title | |
| Deed | $530,000 | Old Republic National Title | |
| Quit Claim Deed | -- | None Available | |
| Deed | -- | -- |
Similar Homes in Ashburn, VA
Source: Bright MLS
MLS Number: VALO2081230
APN: 117-30-2832
- 43477 Blacksmith Square
- 20960 Timber Ridge Terrace Unit 301
- 20979 Timber Ridge Terrace Unit 104
- 20957 Timber Ridge Terrace Unit 302
- 43420 Postrail Square
- 20910 Pioneer Ridge Terrace
- 21133 Stonecrop Place
- 43769 Timberbrooke Place
- 20713 Ashburn Valley Ct
- 43408 Livery Square
- 21074 Cornerpost Square
- 21224 Sweet Grass Way
- 21178 Winding Brook Square
- 21019 Strawrick Terrace
- 20901 Cedarpost Square Unit 303
- 20746 Wellers Corner Square
- 20925 Rubles Mill Ct
- 21174 Wildflower Square
- 43834 Jenkins Ln
- 43311 Chokeberry Square






