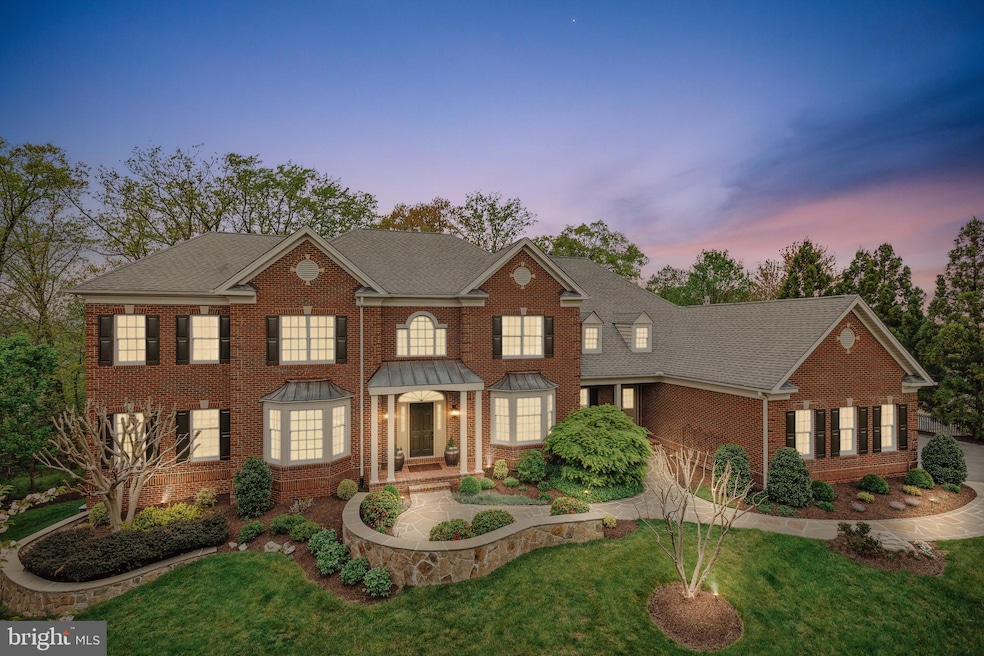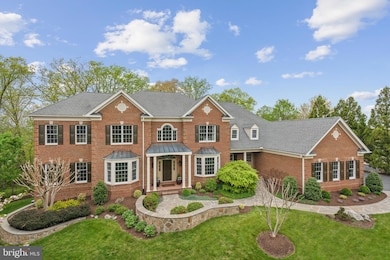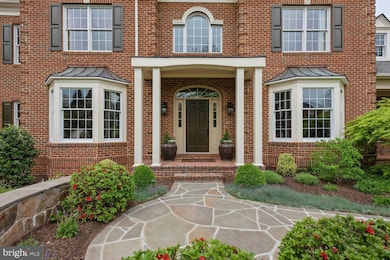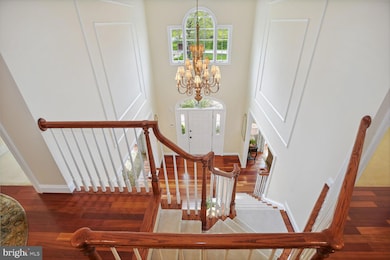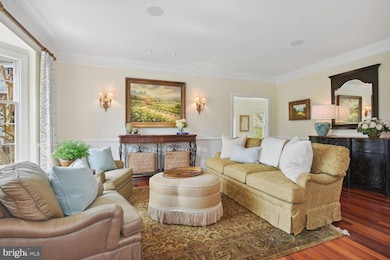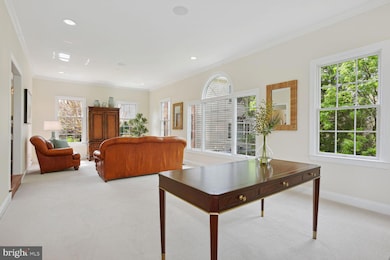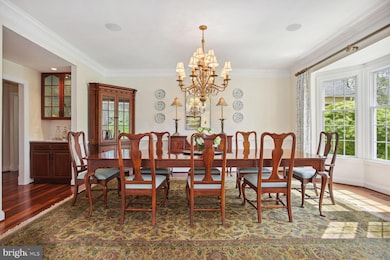
43522 Pumpkin Ridge Ct Ashburn, VA 20147
Highlights
- Home Theater
- Gated Community
- Open Floorplan
- Newton-Lee Elementary School Rated A
- View of Trees or Woods
- Colonial Architecture
About This Home
As of April 2025"Pristine" is this Coventry Model w/Conservatory and Two Story Elite Addition, Expanded Family and Primary Bedroom & Palladian Kitchen Addition! Brazilian Cherry Hardwood Floors! Granite Counters in Kitchen and Baths! Custom Finishes and Fixtures! Grand Master Suite with Custom Luxury Bath! All Bedrooms Feature En Suite Baths! Walk-Out LL w/ Wet Bar, Wine Cellar, Theater, Fitness Room, Nanny/In-Law Suite! Great Outdoor Entertaining Spaces include Huge Screened-In Porch, TREX Deck with Built-In New Hot Tub, Flagstone Patio! New Carpet, Paint, Light/Plumbing Fixtures, Appliances, HVAC, Roof! Cul de Sac Lot and Backing to Trees, This Property is Very Private and In a Very Quiet Location! Just a Few Blocks from the Country Club & Golf Course!
Home Details
Home Type
- Single Family
Est. Annual Taxes
- $14,240
Year Built
- Built in 2002
Lot Details
- 0.81 Acre Lot
- Cul-De-Sac
- Backs to Trees or Woods
- Property is in excellent condition
HOA Fees
- $434 Monthly HOA Fees
Parking
- 3 Car Attached Garage
- Side Facing Garage
Home Design
- Colonial Architecture
- Brick Exterior Construction
- Slab Foundation
- Architectural Shingle Roof
- Vinyl Siding
- Concrete Perimeter Foundation
Interior Spaces
- Property has 3 Levels
- Open Floorplan
- Wet Bar
- Built-In Features
- Chair Railings
- Crown Molding
- Tray Ceiling
- Ceiling height of 9 feet or more
- Recessed Lighting
- 2 Fireplaces
- Double Pane Windows
- Vinyl Clad Windows
- Window Treatments
- Bay Window
- Casement Windows
- French Doors
- Entrance Foyer
- Family Room
- Sitting Room
- Living Room
- Dining Room
- Home Theater
- Den
- Recreation Room
- Sun or Florida Room
- Home Gym
- Views of Woods
- Home Security System
- Attic
Kitchen
- Breakfast Room
- Butlers Pantry
- Built-In Double Oven
- Down Draft Cooktop
- Microwave
- Kitchen Island
- Upgraded Countertops
Flooring
- Wood
- Carpet
- Ceramic Tile
Bedrooms and Bathrooms
- En-Suite Primary Bedroom
Laundry
- Front Loading Dryer
- Front Loading Washer
Finished Basement
- Walk-Out Basement
- Basement Fills Entire Space Under The House
Outdoor Features
- Deck
- Screened Patio
Schools
- Newton-Lee Elementary School
- Belmont Ridge Middle School
- Riverside High School
Utilities
- Forced Air Zoned Heating and Cooling System
- Air Source Heat Pump
- Natural Gas Water Heater
Listing and Financial Details
- Assessor Parcel Number 114300497000
Community Details
Overview
- $2,500 Capital Contribution Fee
- Association fees include cable TV, broadband, high speed internet, lawn care front, lawn care rear, lawn care side, lawn maintenance, pool(s), recreation facility, snow removal, trash, security gate
- $133 Other Monthly Fees
- Belmont Community Association
- Built by TOLL BROTHERS
- Belmont Country Club Subdivision, Coventry Floorplan
- Community Lake
Amenities
- Clubhouse
- Billiard Room
- Community Center
- Recreation Room
Recreation
- Golf Course Membership Available
- Tennis Courts
- Soccer Field
- Community Basketball Court
- Volleyball Courts
- Community Playground
- Community Pool
- Jogging Path
Security
- Gated Community
Map
Home Values in the Area
Average Home Value in this Area
Property History
| Date | Event | Price | Change | Sq Ft Price |
|---|---|---|---|---|
| 04/21/2025 04/21/25 | Sold | $2,095,000 | 0.0% | $278 / Sq Ft |
| 03/16/2025 03/16/25 | Pending | -- | -- | -- |
| 03/14/2025 03/14/25 | For Sale | $2,095,000 | -- | $278 / Sq Ft |
Tax History
| Year | Tax Paid | Tax Assessment Tax Assessment Total Assessment is a certain percentage of the fair market value that is determined by local assessors to be the total taxable value of land and additions on the property. | Land | Improvement |
|---|---|---|---|---|
| 2024 | $14,240 | $1,646,200 | $439,300 | $1,206,900 |
| 2023 | $13,357 | $1,526,520 | $439,300 | $1,087,220 |
| 2022 | $12,600 | $1,415,680 | $324,300 | $1,091,380 |
| 2021 | $12,214 | $1,246,310 | $324,300 | $922,010 |
| 2020 | $11,962 | $1,155,720 | $284,300 | $871,420 |
| 2019 | $11,912 | $1,139,910 | $284,300 | $855,610 |
| 2018 | $11,508 | $1,060,640 | $259,300 | $801,340 |
| 2017 | $13,262 | $1,178,840 | $265,500 | $913,340 |
| 2016 | $13,621 | $1,189,580 | $0 | $0 |
| 2015 | $12,669 | $850,670 | $0 | $850,670 |
| 2014 | $12,387 | $806,970 | $0 | $806,970 |
Mortgage History
| Date | Status | Loan Amount | Loan Type |
|---|---|---|---|
| Open | $625,500 | New Conventional | |
| Closed | $694,800 | New Conventional | |
| Closed | $758,900 | New Conventional |
Deed History
| Date | Type | Sale Price | Title Company |
|---|---|---|---|
| Deed | $948,668 | -- |
Similar Home in Ashburn, VA
Source: Bright MLS
MLS Number: VALO2090800
APN: 114-30-0497
- 19755 Spyglass Hill Ct
- 19880 Naples Lakes Terrace
- 19674 Pelican Hill Ct
- 19899 Naples Lakes Terrace
- 43238 Baltusrol Terrace
- 43140 Baltusrol Terrace
- 19673 Peach Flower Terrace
- 19685 Peach Flower Terrace
- 43242 Somerset Hills Terrace
- 19703 Peach Flower Terrace
- 19701 Peach Flower Terrace
- 19699 Peach Flower Terrace
- 19677 Peach Flower Terrace
- 19687 Peach Flower Terrace
- 19697 Peach Flower Terrace
- 19695 Peach Flower Terrace
- 19705 Peach Flower Terrace
- 19676 Peach Flower Terrace
- 19814 Lavender Dust Square
- 19838 Lavender Dust Square
