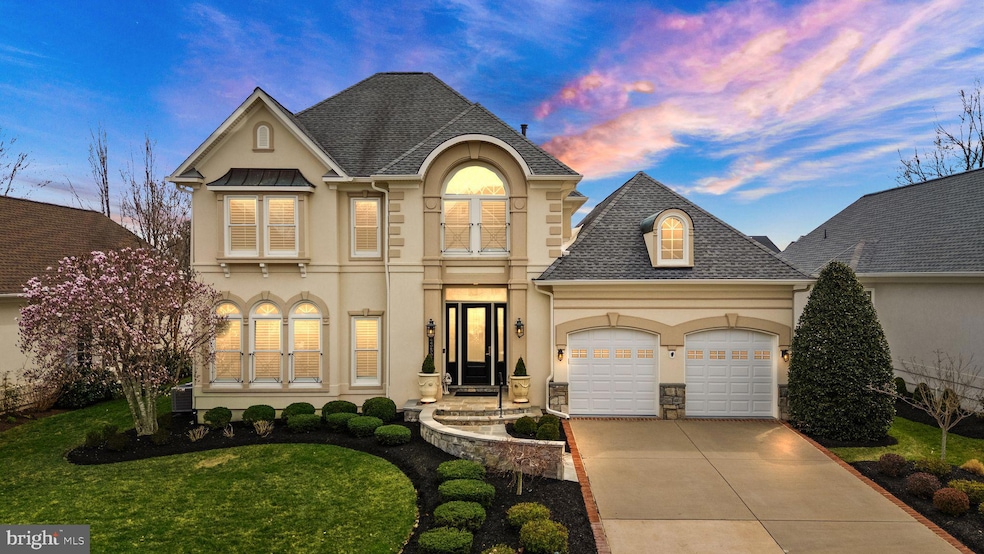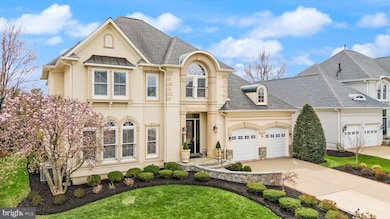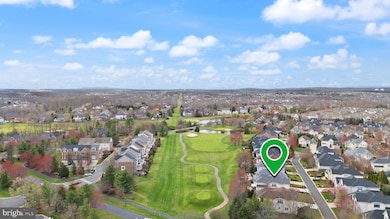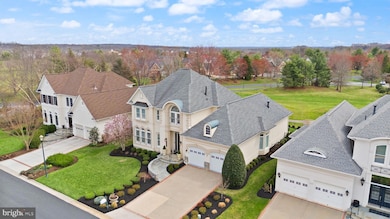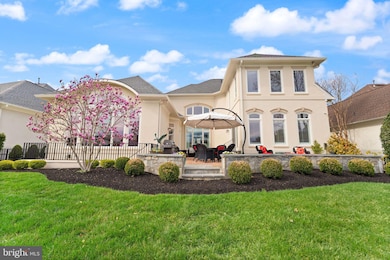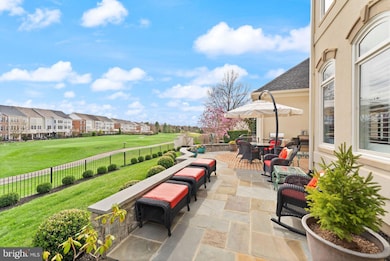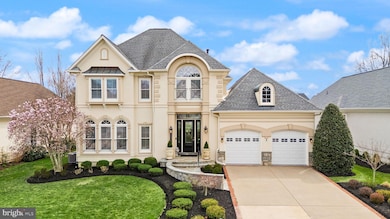
43524 Jackson Hole Cir Leesburg, VA 20176
Highlights
- Boat Dock
- Bar or Lounge
- Home Theater
- Heritage High School Rated A
- Fitness Center
- Gourmet Kitchen
About This Home
As of April 2025Elevate your lifestyle in this sensational villa nestled within the prestigious gates of River Creek, backing to the lush greens of the community’s renowned golf course. A masterclass in refinement, this residence has been thoughtfully reimagined with high-end renovations, bespoke finishes, and a flow designed thoughtfully for both grand entertaining and intimate everyday living. The home's private elevator travels effortlessly to all three levels, delivering seamless accessibility and an added touch of luxury at every turn.
Prepare to be captivated upon entering; soaring ceilings and dramatic two-story windows bathe the living room with ethereal light, perfectly framing breathtaking views of the golf course beyond. The custom-renovated chef’s kitchen, with its ceiling-height cabinetry, expansive center island, quartz countertops, top-of-the-line appliances, and herringbone tile backsplash, caters to every occasion with style and ease. Adjacent is the inviting great room, where a volume ceiling and endless views create an airy, sophisticated ambiance, while a cozy gas fireplace sets the perfect tone for relaxed luxury. A formal dining room offers a gathering place for special occasions. The home office, with custom built-in shelving and lovely windows, provides an inspired setting for maximum productivity. The main-level primary suite is a serene retreat, with two custom walk-in closets and a renovated spa-like primary bathroom. A standalone tub takes center stage, framed by dual vanities. A spacious, curbless-entry shower with frameless enclosure, plus a private water closet round out this space.
From either the primary bedroom or the great room, step out to your own private outdoor oasis, with a patio ideal for al fresco dining, or quiet mornings with a cup of coffee.
Ascend the elegant curved staircase or take the elevator to the second floor. This level features a second primary ensuite with hardwood flooring, as well as two additional bedrooms and a second bathroom, providing luxurious accommodations for family and guests alike.
Passage to the lower level for endless entertainment. A bar and theater room tick a couple boxes off your ultimate wish list. Additionally, a huge rec room, billiard area, den, full bathroom, and a large storage room complete this ultimate retreat—where game nights, movie marathons, and leisurely hosting come to life. Take stairs up to the meticulously manicured backyard, encased in elegant wrought iron fencing.
Backing to the professional tee box of the second hole, this residence enjoys unparalleled views without the worry of errant shots.
This is more than a home; it’s a statement—a one-of-a-kind opportunity to own a turnkey masterpiece in one of Northern Virginia’s most sought-after communities.
River Creek is a gated golf community overlooking the Potomac River & Goose Creek. It has 1,132 detached and attached residences. Over half of the 600+ acres is common area. The 18-hole Ault-Clark championship course offers various levels of membership. The clubhouse offers indoor and outdoor dining, plus a bar. A lively social calendar with seasonal events, plus a host of activities and clubs, build community among neighbors. There are many other ways to stay physically active as well: tennis & pickleball courts (lighted), swimming pools (and a snack bar) for family, adults & babies, fitness center, scenic walking trails: 7 miles of trails meandering through the community, basketball courts, playgrounds, kayak / canoe launch, sand volleyball, community garden, i.e.
Beyond the community, Leesburg offers great convenience, with Wegmans, Target, Costco, etc. just down the street. Also close by is Loudoun INOVA hospital; so many excellent health care options. With so many dining and entertainment options, hiking trails, plus the charm of historic Leesburg so close, there is a zest for life here.
Welcome to your dream home in River Creek.
Home Details
Home Type
- Single Family
Est. Annual Taxes
- $10,970
Year Built
- Built in 2001 | Remodeled in 2018
Lot Details
- 9,583 Sq Ft Lot
- Backs To Open Common Area
- Northwest Facing Home
- Extensive Hardscape
- Premium Lot
- Sprinkler System
- Back Yard Fenced
- Property is in excellent condition
- Property is zoned PDH3, PLANNED DEVELOPMENT HOUSING 3
HOA Fees
- $249 Monthly HOA Fees
Parking
- 2 Car Attached Garage
- Front Facing Garage
- Garage Door Opener
- Driveway
Home Design
- Contemporary Architecture
- Permanent Foundation
- Architectural Shingle Roof
- Stucco
Interior Spaces
- Property has 3 Levels
- Open Floorplan
- Wet Bar
- Built-In Features
- Crown Molding
- Two Story Ceilings
- 1 Fireplace
- Entrance Foyer
- Family Room Off Kitchen
- Living Room
- Formal Dining Room
- Home Theater
- Den
- Recreation Room
- Loft
- Game Room
- Storage Room
- Utility Room
- Wood Flooring
- Golf Course Views
Kitchen
- Gourmet Kitchen
- Breakfast Room
- Stove
- Built-In Microwave
- Ice Maker
- Dishwasher
- Kitchen Island
- Upgraded Countertops
- Disposal
Bedrooms and Bathrooms
- En-Suite Primary Bedroom
- En-Suite Bathroom
- Walk-In Closet
- Soaking Tub
- Walk-in Shower
Laundry
- Laundry Room
- Dryer
- Washer
Finished Basement
- Walk-Up Access
- Connecting Stairway
- Rear Basement Entry
- Workshop
- Basement Windows
Home Security
- Home Security System
- Security Gate
- Fire Sprinkler System
Accessible Home Design
- Accessible Elevator Installed
- Roll-in Shower
- Grab Bars
- Level Entry For Accessibility
Outdoor Features
- Patio
- Exterior Lighting
Schools
- Frances Hazel Reid Elementary School
- Harper Park Middle School
- Heritage High School
Utilities
- Forced Air Heating and Cooling System
- Natural Gas Water Heater
- Municipal Trash
Listing and Financial Details
- Tax Lot 2
- Assessor Parcel Number 080451692000
Community Details
Overview
- $119 Recreation Fee
- $1,500 Capital Contribution Fee
- Association fees include common area maintenance, management, road maintenance, snow removal, trash, security gate
- River Creek Owners Association
- Built by RENAISSANCE
- River Creek Subdivision, Bayhill W/Loft Floorplan
- Property Manager
Amenities
- Picnic Area
- Common Area
- Clubhouse
- Community Dining Room
- Bar or Lounge
Recreation
- Boat Dock
- Golf Course Membership Available
- Tennis Courts
- Community Basketball Court
- Volleyball Courts
- Community Playground
- Fitness Center
- Lap or Exercise Community Pool
- Jogging Path
Security
- Security Service
- Gated Community
Map
Home Values in the Area
Average Home Value in this Area
Property History
| Date | Event | Price | Change | Sq Ft Price |
|---|---|---|---|---|
| 04/22/2025 04/22/25 | Sold | $1,687,500 | -3.6% | $284 / Sq Ft |
| 03/30/2025 03/30/25 | Pending | -- | -- | -- |
| 03/28/2025 03/28/25 | For Sale | $1,750,000 | +89.2% | $295 / Sq Ft |
| 06/14/2018 06/14/18 | Sold | $925,000 | 0.0% | $157 / Sq Ft |
| 05/14/2018 05/14/18 | Pending | -- | -- | -- |
| 05/11/2018 05/11/18 | For Sale | $924,900 | 0.0% | $157 / Sq Ft |
| 05/11/2018 05/11/18 | Off Market | $925,000 | -- | -- |
Tax History
| Year | Tax Paid | Tax Assessment Tax Assessment Total Assessment is a certain percentage of the fair market value that is determined by local assessors to be the total taxable value of land and additions on the property. | Land | Improvement |
|---|---|---|---|---|
| 2024 | $10,971 | $1,268,270 | $399,700 | $868,570 |
| 2023 | $9,910 | $1,132,520 | $399,700 | $732,820 |
| 2022 | $9,059 | $1,017,900 | $299,700 | $718,200 |
| 2021 | $9,089 | $927,480 | $299,700 | $627,780 |
| 2020 | $9,425 | $910,590 | $299,700 | $610,890 |
| 2019 | $9,420 | $901,480 | $299,700 | $601,780 |
| 2018 | $9,531 | $878,420 | $299,700 | $578,720 |
| 2017 | $9,292 | $825,920 | $299,700 | $526,220 |
| 2016 | $9,591 | $837,670 | $0 | $0 |
| 2015 | $9,878 | $570,630 | $0 | $570,630 |
| 2014 | $9,613 | $554,620 | $0 | $554,620 |
Mortgage History
| Date | Status | Loan Amount | Loan Type |
|---|---|---|---|
| Previous Owner | $225,000 | No Value Available |
Deed History
| Date | Type | Sale Price | Title Company |
|---|---|---|---|
| Interfamily Deed Transfer | -- | None Available | |
| Interfamily Deed Transfer | -- | None Available | |
| Warranty Deed | $925,000 | Title Resource Guaranty Co | |
| Warranty Deed | $950,000 | -- | |
| Deed | $641,195 | -- |
Similar Homes in the area
Source: Bright MLS
MLS Number: VALO2092128
APN: 080-45-1692
- 18459 Buena Vista Square
- 18435 Jupiter Hills Terrace
- 18448 Silverado Terrace
- 18322 Fairway Oaks Square
- 18480 Lanier Island Square
- 18545 Sandpiper Place
- 43412 Westchester Square
- 43781 Apache Wells Terrace
- 18263 Mullfield Village Terrace
- 43800 Ballybunion Terrace
- 18231 Cypress Point Terrace
- 18256 Shinniecock Hills Place
- 43287 Warwick Hills Ct
- 43283 Warwick Hills Ct
- 18370 Kingsmill St
- 43961 Riverpoint Dr
- 44136 Riverpoint Dr
- 43294 Creekbank Ct
- 43587 Catchfly Terrace
- 18843 Accokeek Terrace
