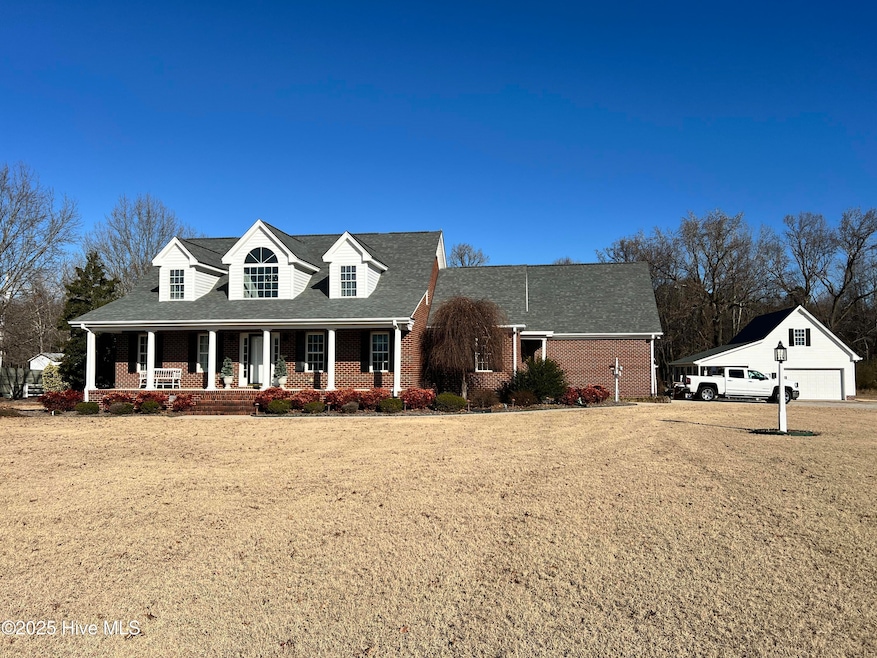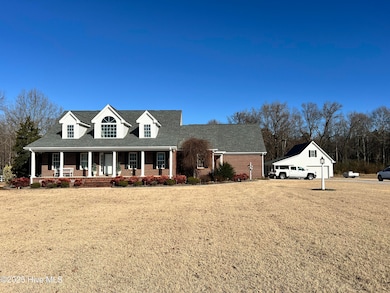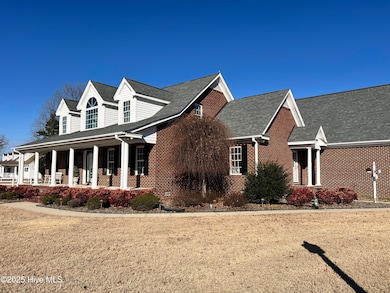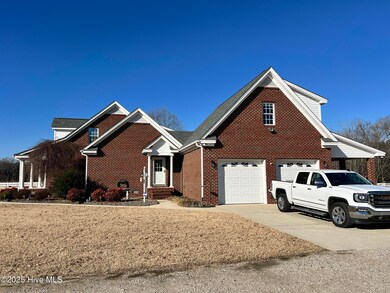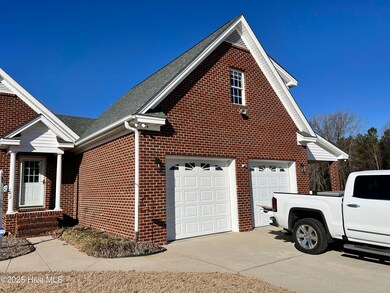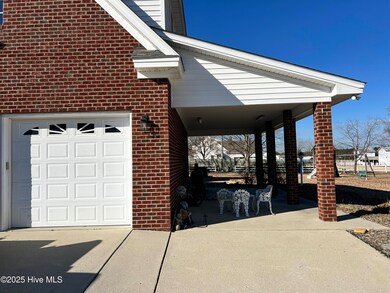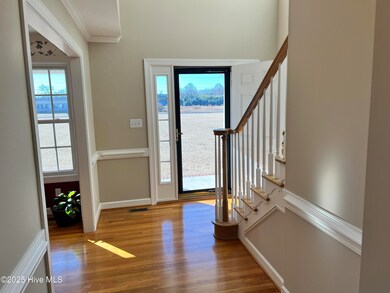
4353 Rosebud Church Rd Wilson, NC 27893
Estimated payment $3,881/month
Total Views
6,830
4
Beds
4
Baths
3,632
Sq Ft
$179
Price per Sq Ft
Highlights
- Wood Flooring
- Solid Surface Countertops
- Covered patio or porch
- Main Floor Primary Bedroom
- No HOA
- Laundry Room
About This Home
THE TOTAL PACKAGE!! Country location offering 3.2 acres; 4 bedrooms with 2 upstairs and 2 downstairs, office, bonus room, 4 baths, screened porch, covered patio; updated kitchen and bath. Also included is a large detached garage which is conditioned and has permanent stairs to a large storage area. Detached carport and additional storage room w/roll up door.
Home Details
Home Type
- Single Family
Est. Annual Taxes
- $3,114
Year Built
- Built in 2000
Lot Details
- 3.2 Acre Lot
- Lot Dimensions are 245x654x209x503
Home Design
- Brick Exterior Construction
- Wood Frame Construction
- Composition Roof
- Vinyl Siding
- Stick Built Home
Interior Spaces
- 3,632 Sq Ft Home
- 2-Story Property
- Central Vacuum
- Bookcases
- Gas Log Fireplace
- Combination Dining and Living Room
- Crawl Space
- Laundry Room
Kitchen
- Gas Oven
- Built-In Microwave
- Dishwasher
- Solid Surface Countertops
Flooring
- Wood
- Carpet
- Luxury Vinyl Plank Tile
Bedrooms and Bathrooms
- 4 Bedrooms
- Primary Bedroom on Main
- 4 Full Bathrooms
- Walk-in Shower
Attic
- Attic Access Panel
- Permanent Attic Stairs
Parking
- 4 Garage Spaces | 2 Attached and 2 Detached
- 1 Detached Carport Space
- Gravel Driveway
Schools
- Frederick Douglass Elementary School
- Elm City Middle School
- Fike High School
Utilities
- Forced Air Heating and Cooling System
- Heating System Uses Natural Gas
- Heat Pump System
- Well
- Natural Gas Water Heater
- On Site Septic
- Septic Tank
Additional Features
- Energy-Efficient HVAC
- Covered patio or porch
Community Details
- No Home Owners Association
- Wilson County Subdivision
Listing and Financial Details
- Tax Lot 1
- Assessor Parcel Number 3743-15-8422.000
Map
Create a Home Valuation Report for This Property
The Home Valuation Report is an in-depth analysis detailing your home's value as well as a comparison with similar homes in the area
Home Values in the Area
Average Home Value in this Area
Tax History
| Year | Tax Paid | Tax Assessment Tax Assessment Total Assessment is a certain percentage of the fair market value that is determined by local assessors to be the total taxable value of land and additions on the property. | Land | Improvement |
|---|---|---|---|---|
| 2024 | $3,114 | $449,691 | $38,816 | $410,875 |
| 2023 | $2,461 | $290,266 | $23,635 | $266,631 |
| 2022 | $2,461 | $290,266 | $23,635 | $266,631 |
| 2021 | $2,292 | $290,266 | $23,635 | $266,631 |
| 2020 | $2,292 | $290,266 | $23,635 | $266,631 |
| 2019 | $2,486 | $290,266 | $23,635 | $266,631 |
| 2018 | $2,495 | $290,266 | $23,635 | $266,631 |
| 2017 | $2,292 | $290,266 | $23,635 | $266,631 |
| 2016 | $2,292 | $290,266 | $23,635 | $266,631 |
| 2014 | $2,831 | $328,801 | $38,400 | $290,401 |
Source: Public Records
Property History
| Date | Event | Price | Change | Sq Ft Price |
|---|---|---|---|---|
| 04/24/2025 04/24/25 | Price Changed | $650,000 | -6.5% | $179 / Sq Ft |
| 02/12/2025 02/12/25 | Price Changed | $695,000 | -7.3% | $191 / Sq Ft |
| 01/15/2025 01/15/25 | For Sale | $750,000 | -- | $206 / Sq Ft |
Source: Hive MLS
Deed History
| Date | Type | Sale Price | Title Company |
|---|---|---|---|
| Interfamily Deed Transfer | -- | None Available |
Source: Public Records
Mortgage History
| Date | Status | Loan Amount | Loan Type |
|---|---|---|---|
| Closed | $202,635 | New Conventional | |
| Closed | $270,000 | New Conventional | |
| Closed | $150,000 | Credit Line Revolving | |
| Closed | $69,861 | New Conventional |
Source: Public Records
Similar Homes in Wilson, NC
Source: Hive MLS
MLS Number: 100483832
APN: 3743-15-8422.000
Nearby Homes
- 4431 Rosebud Church Rd
- 4619 Windsor Rd
- 4305 Chinook Rd
- 4709 Matthews Rd
- 6223 Barney Rd
- 6219 Barney Rd
- 6220 Barney Rd
- 5115 Serenity Ln
- 2141 Firestone Pkwy NE
- 5117 Pleasant Ct
- 5121 Serenity Ln
- 5118 Serenity Ln
- 104 Cedar Ridge Trail
- Lot A Us 301 N
- 5312 Little Farm Rd
- 5911 Cattail Rd
- 2214 Banks Ln E
- 306 S Pender St
- 3514 London Church Rd NE
- 4206 Upchurch Rd
