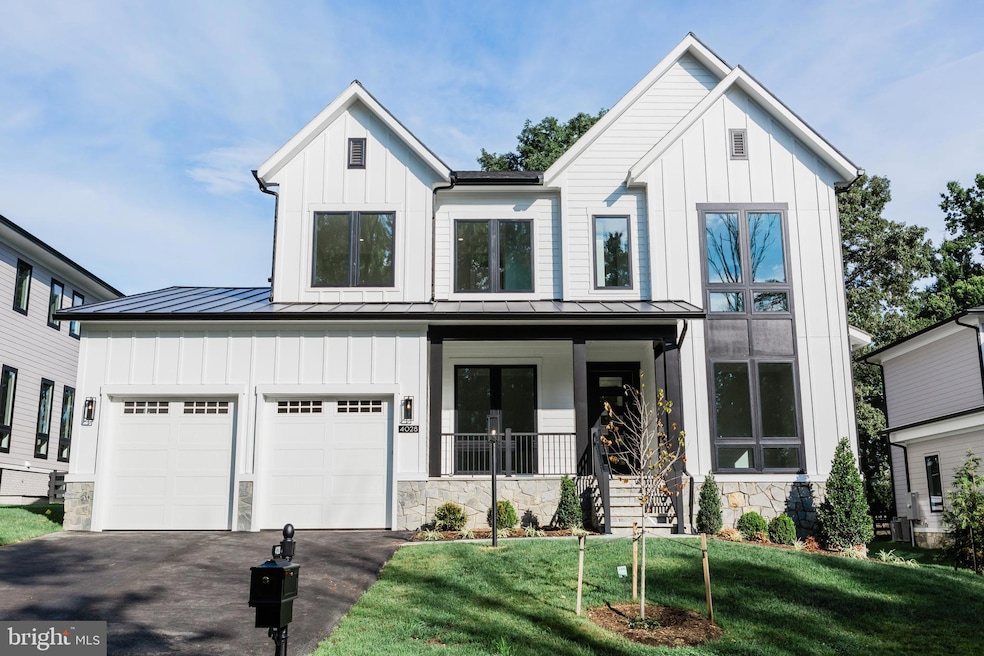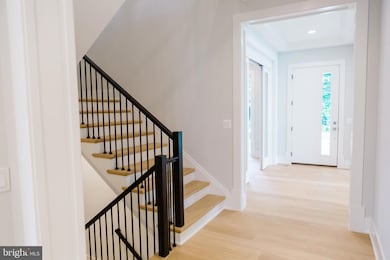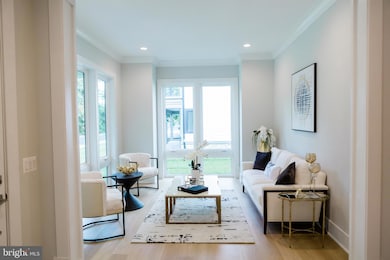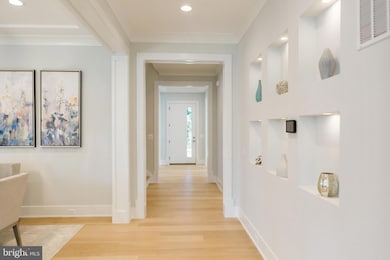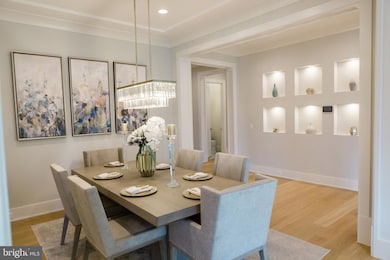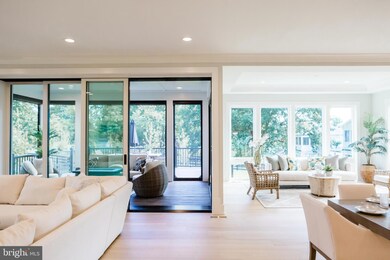
4353 Starr Jordan Dr Annandale, VA 22003
Estimated payment $14,195/month
Highlights
- New Construction
- Gourmet Kitchen
- Private Lot
- Wakefield Forest Elementary School Rated A
- Open Floorplan
- Transitional Architecture
About This Home
NEW CONSTRUCTION; STILL TIME TO CUSTOMIZE! VISIT MODEL AT 3319 HEMLOCK DRIVE FALLS CHURCH SATURDAY AND SUNDAY FROM 12-5. SCHEDULED TO BE COMPLETED IN 4th Quarter 2025. The coveted Woodson High Pyramid. Luxury Living in the Wedgewood II Model – Up to 6,911 Sq. Ft. of Elegance!
Discover the Wedgewood II, a stunning transitional-style home designed to maximize space, light, and modern comfort. Spanning three levels, this residence features over-sized windows, flooding the interiors with natural light and showcasing the beauty of its surroundings.
This home offers an array of customization options to fit your lifestyle:
Lower Level: Choose from a finished recreation room with a powder room, an additional bedroom with a full bath or optional shower, a walk-up basement areaway, or add luxury touches like a fireplace, wet bar, game room, exercise room, and a spa retreat with a steam shower and sauna.
Main Level: Elevate your indoor-outdoor experience with an optional pocketing sliding glass door, a covered porch with heaters, a deck with an outdoor kitchen, and a morning room. High-end design choices include wood posts with horizontal rails, steel posts with cable railing, and an epoxy-coated garage floor.
Upper Level: Indulge in luxury within the primary suite, where you can opt for a wet bar, cozy fireplace, heated floors, and a private screened porch—your own personal retreat.
This versatile and spacious home is designed to meet the highest standards of comfort, style, and functionality. Don’t miss the opportunity to make it yours!
Open House Schedule
-
Saturday, April 26, 202512:00 to 5:00 pm4/26/2025 12:00:00 PM +00:004/26/2025 5:00:00 PM +00:00Visit model at 3319 Hemlock Drive Falls Church, Va. 22042Add to Calendar
-
Sunday, April 27, 202512:00 to 5:00 pm4/27/2025 12:00:00 PM +00:004/27/2025 5:00:00 PM +00:00Visit model at 3319 Hemlock Drive Falls Church, Va. 22042Add to Calendar
Home Details
Home Type
- Single Family
Est. Annual Taxes
- $24,276
Year Built
- Built in 2025 | New Construction
Lot Details
- 0.36 Acre Lot
- Infill Lot
- Landscaped
- Private Lot
- Back Yard
- Property is in excellent condition
- Property is zoned R-2
Parking
- 3 Car Direct Access Garage
- 4 Driveway Spaces
- Front Facing Garage
- Garage Door Opener
Home Design
- Transitional Architecture
- Permanent Foundation
- Slab Foundation
- Poured Concrete
- Advanced Framing
- Spray Foam Insulation
- Blown-In Insulation
- Batts Insulation
- Composition Roof
- Passive Radon Mitigation
- Concrete Perimeter Foundation
- HardiePlank Type
- CPVC or PVC Pipes
- Composite Building Materials
- Asphalt
- Masonry
Interior Spaces
- Property has 3 Levels
- Open Floorplan
- Bar
- Tray Ceiling
- Ceiling height of 9 feet or more
- Recessed Lighting
- Gas Fireplace
- Sliding Windows
- Casement Windows
- Window Screens
- Family Room Off Kitchen
- Formal Dining Room
- Ceramic Tile Flooring
Kitchen
- Gourmet Kitchen
- Breakfast Area or Nook
- Double Oven
- Six Burner Stove
- Built-In Range
- Range Hood
- Built-In Microwave
- Dishwasher
- Stainless Steel Appliances
- Kitchen Island
- Upgraded Countertops
- Disposal
Bedrooms and Bathrooms
- Walk-In Closet
- Soaking Tub
- Bathtub with Shower
- Walk-in Shower
Laundry
- Laundry on upper level
- Washer and Dryer Hookup
Improved Basement
- Heated Basement
- Interior and Exterior Basement Entry
- Water Proofing System
- Drainage System
- Sump Pump
- Drain
- Space For Rooms
- Rough-In Basement Bathroom
- Basement Windows
Home Security
- Carbon Monoxide Detectors
- Fire and Smoke Detector
Accessible Home Design
- Garage doors are at least 85 inches wide
- Doors with lever handles
- Doors are 32 inches wide or more
- More Than Two Accessible Exits
Eco-Friendly Details
- Energy-Efficient Appliances
- Energy-Efficient Windows
- Energy-Efficient Construction
- Energy-Efficient HVAC
- Energy-Efficient Lighting
Outdoor Features
- Rain Gutters
Schools
- Wakefield Forest Elementary School
- Frost Middle School
- Woodson High School
Utilities
- 90% Forced Air Zoned Heating and Cooling System
- Humidifier
- Vented Exhaust Fan
- Programmable Thermostat
- 200+ Amp Service
- Tankless Water Heater
- Natural Gas Water Heater
- Phone Available
Community Details
- No Home Owners Association
- Built by Premier Homes Group LLC
- Willow Woods Subdivision, Wedgewood Floorplan
Listing and Financial Details
- Assessor Parcel Number 0603 55 0005
Map
Home Values in the Area
Average Home Value in this Area
Tax History
| Year | Tax Paid | Tax Assessment Tax Assessment Total Assessment is a certain percentage of the fair market value that is determined by local assessors to be the total taxable value of land and additions on the property. | Land | Improvement |
|---|---|---|---|---|
| 2024 | $8,504 | $734,050 | $273,000 | $461,050 |
| 2023 | $8,106 | $718,290 | $263,000 | $455,290 |
| 2022 | $7,684 | $671,990 | $253,000 | $418,990 |
| 2021 | $7,370 | $628,060 | $223,000 | $405,060 |
| 2020 | $7,262 | $613,620 | $223,000 | $390,620 |
| 2019 | $6,820 | $576,290 | $223,000 | $353,290 |
| 2018 | $6,627 | $576,290 | $223,000 | $353,290 |
| 2017 | $6,382 | $549,720 | $212,000 | $337,720 |
| 2016 | $6,245 | $539,100 | $208,000 | $331,100 |
| 2015 | $6,016 | $539,100 | $208,000 | $331,100 |
| 2014 | $5,405 | $485,420 | $208,000 | $277,420 |
Property History
| Date | Event | Price | Change | Sq Ft Price |
|---|---|---|---|---|
| 04/19/2025 04/19/25 | For Sale | $2,185,000 | +181.9% | $447 / Sq Ft |
| 07/17/2024 07/17/24 | Sold | $775,000 | +3.3% | $416 / Sq Ft |
| 07/03/2024 07/03/24 | Pending | -- | -- | -- |
| 06/27/2024 06/27/24 | For Sale | $750,000 | -- | $402 / Sq Ft |
Deed History
| Date | Type | Sale Price | Title Company |
|---|---|---|---|
| Warranty Deed | $775,000 | Commonwealth Land Title |
Similar Homes in the area
Source: Bright MLS
MLS Number: VAFX2221406
APN: 0692-08-0010
- 9017 Ellenwood Ln
- 8914 Moreland Ln
- 4140 Elizabeth Ln
- 4605 Valerie Ct
- 8712 Mary Lee Ln
- 4024 Iva Ln
- 4212 Sherando Ln
- 8710 Braeburn Dr
- 4721 Springbrook Dr
- 4013 Old Hickory Rd
- 4212 Wakefield Dr
- 9117 Hunting Pines Place
- 4728 Redfern Ct
- 8609 Battailles Ct
- 4504 Banff St
- 4045 Taylor Dr
- 8525 Raleigh Ave
- 8529 Forest St
- 9341 Tartan View Dr
- 3808 Ridgelea Dr
