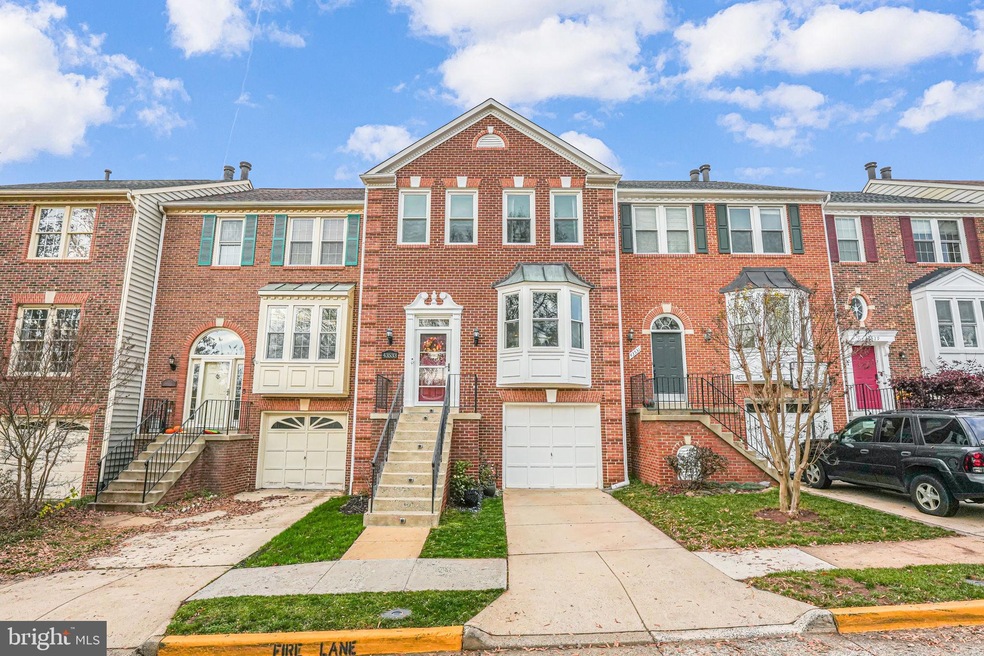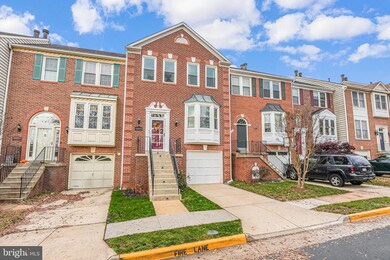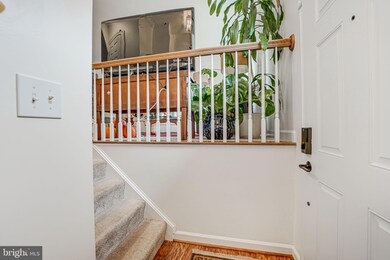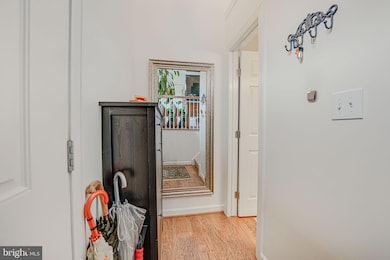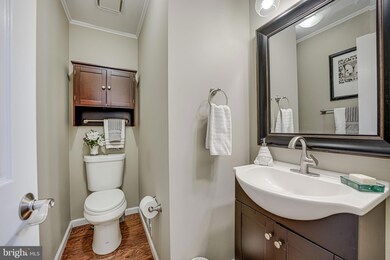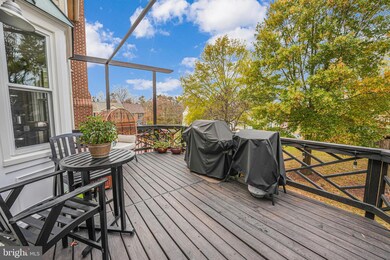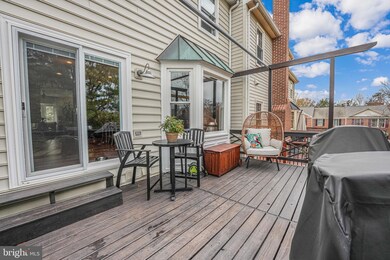
43533 Postrail Square Ashburn, VA 20147
Highlights
- 2 Fireplaces
- 1 Car Attached Garage
- Central Heating and Cooling System
- Sanders Corner Elementary School Rated A-
- Brick Front
About This Home
As of January 2025Impeccably renovated townhome in the sought-after Ashburn Farm community, featuring three fully finished levels with a convenient ground-level walkout at both the front and back. The beautifully remodeled kitchen is a chef’s dream, showcasing a large granite-topped center island, stainless steel appliances, and a large bay window off the back that floods the space with natural light. The open layout flows seamlessly into the main living area, complete with a stunning stone fireplace. Step outside to enjoy the expansive deck off the back, perfect for outdoor gatherings and relaxation. Recent updates include a complete primary bathroom renovation with a luxurious free-standing soaking tub, a large custom medicine cabinet with heated mirrors and built-in lights, and refreshed bathrooms with modern sinks, stylish flooring, and updated counters. The windows were replaced in 2019 and come with a transferable warranty. In 2021, an underdeck system with a custom gutter was installed to keep the ground-floor porch dry and cozy, and all door hinges and handles were updated for a sleek look. The home offers abundant storage options, including additional storage space within the garage measuring 8' x 7', a small storage space on the second-floor landing with a 24" x 32" opening that leads to a total storage area of 31" wide x 84" deep, and attic access via a built-in retractable ladder for even more storage space. Electric vehicle ready with a Level 2, 240V/50-amp outlet preinstalled in the attached garage, making it ideal for EV owners to charge in or outside the garage. Conveniently located within walking distance to Ashburn Farm Market Center, anchored by Giant, and just 3.5 miles from the newly opened Ashburn Metro Station, which offers parking and a convenient stop at Dulles Airport, as well as a newly established metro line bus stop. As part of the Ashburn Farm Association, you’ll enjoy access to event rooms, pools, tennis and basketball courts, a pavilion, sports fields, and playgrounds. The home is ideally situated just a 13-minute drive to Leesburg Premium Outlets, 10 minutes to One Loudoun, and 16 minutes to Algonkian Regional Park. This thoughtfully updated, move-in-ready home won’t last long—schedule your showing today
Townhouse Details
Home Type
- Townhome
Est. Annual Taxes
- $4,890
Year Built
- Built in 1989
Lot Details
- 1,742 Sq Ft Lot
HOA Fees
- $118 Monthly HOA Fees
Parking
- 1 Car Attached Garage
- Garage Door Opener
- Driveway
Home Design
- Slab Foundation
- Asphalt Roof
- Vinyl Siding
- Brick Front
Interior Spaces
- 2,334 Sq Ft Home
- Property has 3 Levels
- 2 Fireplaces
Bedrooms and Bathrooms
- 3 Bedrooms
Schools
- Trailside Middle School
Utilities
- Central Heating and Cooling System
- 200+ Amp Service
- Natural Gas Water Heater
Community Details
- Ashburn Farm Subdivision, Buckingham Floorplan
Listing and Financial Details
- Assessor Parcel Number 117391576000
Map
Home Values in the Area
Average Home Value in this Area
Property History
| Date | Event | Price | Change | Sq Ft Price |
|---|---|---|---|---|
| 01/08/2025 01/08/25 | Sold | $654,900 | 0.0% | $281 / Sq Ft |
| 12/05/2024 12/05/24 | Pending | -- | -- | -- |
| 12/05/2024 12/05/24 | For Sale | $654,900 | 0.0% | $281 / Sq Ft |
| 11/21/2024 11/21/24 | For Sale | $654,900 | +72.3% | $281 / Sq Ft |
| 12/20/2016 12/20/16 | Sold | $380,000 | 0.0% | $180 / Sq Ft |
| 11/18/2016 11/18/16 | Pending | -- | -- | -- |
| 11/16/2016 11/16/16 | Price Changed | $379,900 | 0.0% | $180 / Sq Ft |
| 11/16/2016 11/16/16 | For Sale | $379,900 | -1.3% | $180 / Sq Ft |
| 10/11/2016 10/11/16 | Pending | -- | -- | -- |
| 09/30/2016 09/30/16 | For Sale | $384,900 | -- | $183 / Sq Ft |
Tax History
| Year | Tax Paid | Tax Assessment Tax Assessment Total Assessment is a certain percentage of the fair market value that is determined by local assessors to be the total taxable value of land and additions on the property. | Land | Improvement |
|---|---|---|---|---|
| 2024 | $4,891 | $565,390 | $185,000 | $380,390 |
| 2023 | $4,928 | $563,210 | $185,000 | $378,210 |
| 2022 | $4,546 | $510,760 | $165,000 | $345,760 |
| 2021 | $4,565 | $465,790 | $155,000 | $310,790 |
| 2020 | $4,546 | $439,190 | $125,000 | $314,190 |
| 2019 | $4,291 | $410,640 | $125,000 | $285,640 |
| 2018 | $4,323 | $398,410 | $125,000 | $273,410 |
| 2017 | $4,278 | $380,240 | $125,000 | $255,240 |
| 2016 | $4,286 | $374,300 | $0 | $0 |
| 2015 | $4,313 | $254,980 | $0 | $254,980 |
| 2014 | $4,263 | $244,080 | $0 | $244,080 |
Mortgage History
| Date | Status | Loan Amount | Loan Type |
|---|---|---|---|
| Open | $530,400 | New Conventional | |
| Previous Owner | $388,170 | VA | |
| Previous Owner | $320,582 | FHA | |
| Previous Owner | $241,214 | FHA | |
| Previous Owner | $166,250 | New Conventional |
Deed History
| Date | Type | Sale Price | Title Company |
|---|---|---|---|
| Deed | $663,000 | First American Title Insurance | |
| Warranty Deed | $380,000 | Title Resources Guaranty Co | |
| Warranty Deed | $324,900 | -- | |
| Deed | $245,000 | -- | |
| Deed | $175,000 | -- |
Similar Homes in Ashburn, VA
Source: Bright MLS
MLS Number: VALO2083488
APN: 117-39-1576
- 43420 Postrail Square
- 20910 Pioneer Ridge Terrace
- 20957 Timber Ridge Terrace Unit 302
- 20960 Timber Ridge Terrace Unit 301
- 20979 Timber Ridge Terrace Unit 104
- 43477 Blacksmith Square
- 21019 Timber Ridge Terrace Unit 102
- 43584 Blacksmith Square
- 20901 Cedarpost Square Unit 303
- 20713 Ashburn Valley Ct
- 21074 Cornerpost Square
- 21019 Strawrick Terrace
- 43311 Chokeberry Square
- 43271 Chokeberry Square
- 43174 Gatwick Square
- 43408 Livery Square
- 20699 Southwind Terrace
- 20562 Wildbrook Ct
- 21133 Stonecrop Place
- 43769 Timberbrooke Place
