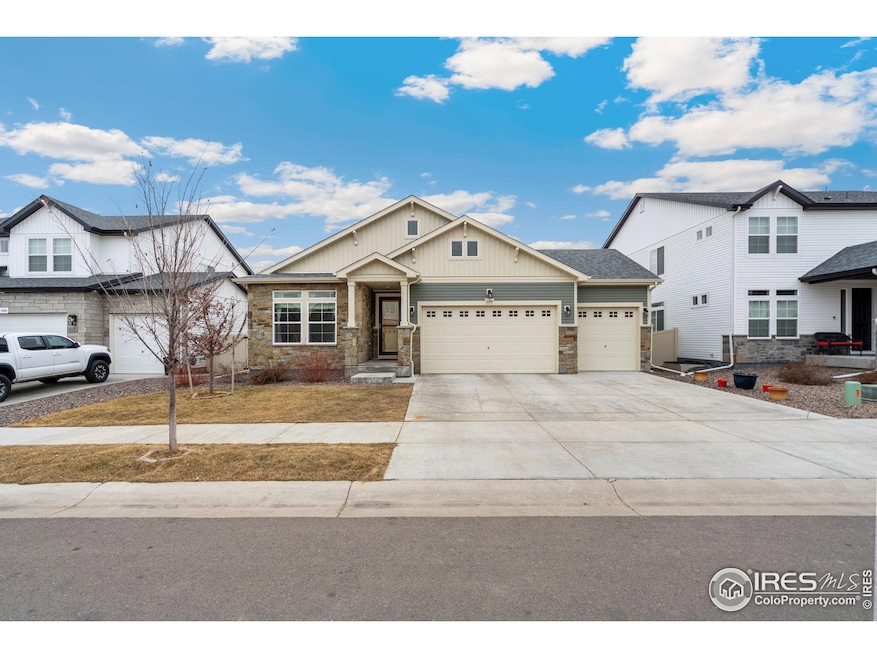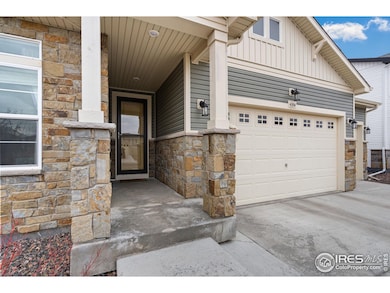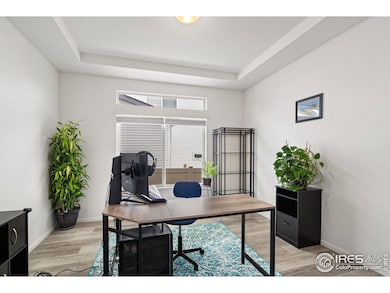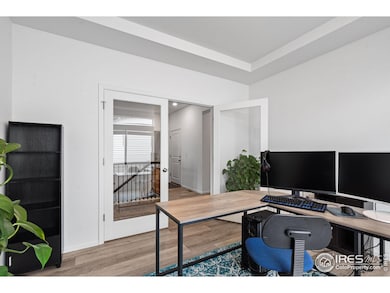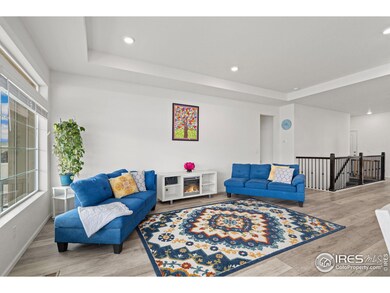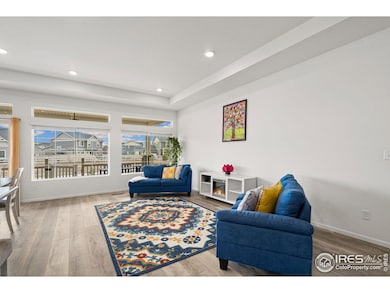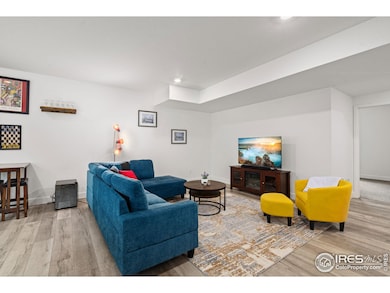
4354 Lacewood Ln Johnstown, CO 80534
Estimated payment $4,531/month
Highlights
- Gated Community
- Open Floorplan
- No HOA
- City View
- Contemporary Architecture
- Community Pool
About This Home
The seller is offering a $15,000 concession, please see flier under documents. Concession may be used toward a rate buydown or price reduction. Beautiful 4 bedroom 3 bath ranch with 3 car oversized garage, conveniently located in Thompson River Ranch. Enter the home from the custom storm door. Home is backing to neighborhood open space, covered back patio has fan, raised garden beds, fire pit sitting area. Light bright open floor plan including main floor study with French doors. Neighborhood offers pk-8 Riverview school, clubhouse, pools, playground, parks, disc golf course, fitness center and walking trails. Home has been pre-inspected for your piece of mind.
Open House Schedule
-
Friday, April 25, 20253:00 to 5:00 pm4/25/2025 3:00:00 PM +00:004/25/2025 5:00:00 PM +00:00Beautiful 4 bed, 3 bath ranch w/3 car oversized garage, located in Thompson River Ranch. Neighborhood offers pk-8 Riverview school, clubhouse, pools, playground, parks, disc golf course, fitness center & walking trails. Pre-inspected.Add to Calendar
-
Saturday, April 26, 202511:00 am to 1:00 pm4/26/2025 11:00:00 AM +00:004/26/2025 1:00:00 PM +00:00Beautiful 4 bed, 3 bath ranch w/3 car oversized garage, located in Thompson River Ranch. Neighborhood offers pk-8 Riverview school, clubhouse, pools, playground, parks, disc golf course, fitness center & walking trails. Pre-inspected.Add to Calendar
Home Details
Home Type
- Single Family
Est. Annual Taxes
- $7,485
Year Built
- Built in 2020
Lot Details
- 6,534 Sq Ft Lot
- North Facing Home
- Vinyl Fence
- Level Lot
- Sprinkler System
Parking
- 3 Car Attached Garage
- Driveway Level
Home Design
- Contemporary Architecture
- Wood Frame Construction
- Composition Roof
- Stone
Interior Spaces
- 3,058 Sq Ft Home
- 1-Story Property
- Open Floorplan
- Ceiling Fan
- Window Treatments
- Home Office
- Luxury Vinyl Tile Flooring
- City Views
- Basement Fills Entire Space Under The House
- Laundry on main level
Kitchen
- Eat-In Kitchen
- Double Oven
- Gas Oven or Range
- Microwave
- Dishwasher
- Kitchen Island
Bedrooms and Bathrooms
- 4 Bedrooms
- Split Bedroom Floorplan
- Walk-In Closet
- Primary bathroom on main floor
- Walk-in Shower
Schools
- Riverview Pk-8 Elementary And Middle School
- Mountain View High School
Additional Features
- Garage doors are at least 85 inches wide
- Patio
- Forced Air Heating and Cooling System
Listing and Financial Details
- Assessor Parcel Number R1673205
Community Details
Overview
- No Home Owners Association
- Association fees include common amenities, management
- Built by Oakwood Homes
- Thompson River Ranch Subdivision
Recreation
- Community Playground
- Community Pool
- Park
- Hiking Trails
Security
- Gated Community
Map
Home Values in the Area
Average Home Value in this Area
Tax History
| Year | Tax Paid | Tax Assessment Tax Assessment Total Assessment is a certain percentage of the fair market value that is determined by local assessors to be the total taxable value of land and additions on the property. | Land | Improvement |
|---|---|---|---|---|
| 2025 | $7,214 | $40,086 | $6,439 | $33,647 |
| 2024 | $7,214 | $40,086 | $6,439 | $33,647 |
| 2022 | $6,104 | $32,623 | $6,679 | $25,944 |
| 2021 | $1,593 | $8,616 | $6,871 | $1,745 |
| 2020 | $13 | $41 | $41 | $0 |
Property History
| Date | Event | Price | Change | Sq Ft Price |
|---|---|---|---|---|
| 03/13/2025 03/13/25 | For Sale | $700,000 | -- | $229 / Sq Ft |
Deed History
| Date | Type | Sale Price | Title Company |
|---|---|---|---|
| Special Warranty Deed | $608,501 | Capstone Title |
Mortgage History
| Date | Status | Loan Amount | Loan Type |
|---|---|---|---|
| Open | $598,501 | New Conventional |
Similar Homes in Johnstown, CO
Source: IRES MLS
MLS Number: 1028384
APN: 85231-24-011
- 4301 Riverwalk Cir
- 4327 Lacewood Ln
- 4303 Lacewood Ln
- 3673 Crestwood Ln
- 3669 Riverwalk Cir
- 3671 Hazelwood Ln
- 3848 Sprucewood Dr
- 3860 Sprucewood Dr
- 4226 Lacewood Ln
- 3876 Sprucewood Dr
- 4214 Lacewood Ln
- 4202 Lacewood Ln
- 4176 Lacewood Ln
- 4077 Zebrawood Ln
- 3585 Barkwood Dr
- 3615 Abbotswood Dr
- 3517 Barkwood Dr
- 4266 Graywood Dr
- 4188 Lacewood Ln
- 4216 Graywood Dr
