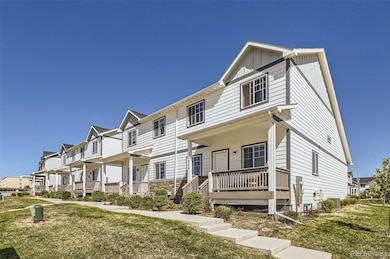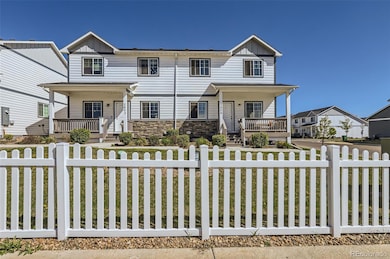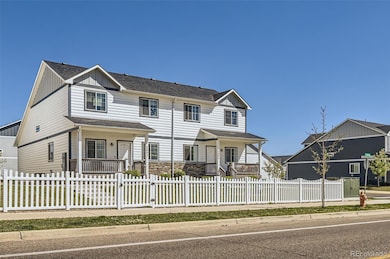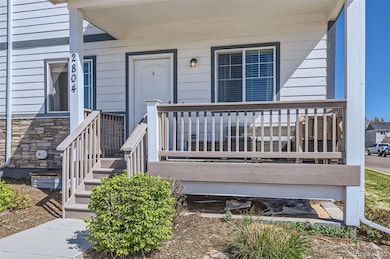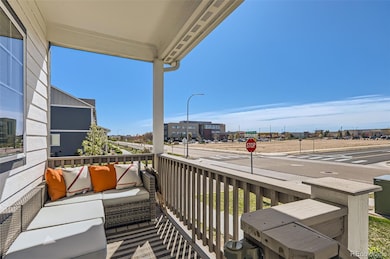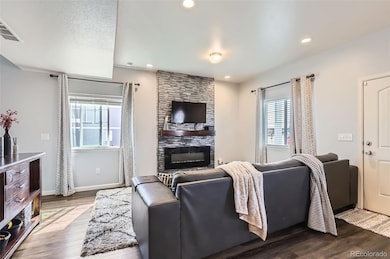
4355 24th Street Rd Unit 2804 Greeley, CO 80634
Estimated payment $2,678/month
Highlights
- Primary Bedroom Suite
- Traditional Architecture
- End Unit
- Open Floorplan
- Wood Flooring
- Quartz Countertops
About This Home
Welcome to 4355 24th Street Rd, Unit 2804, a charming 3 bedroom, 2.5 bathroom triplex located in the heart of West Greeley. Step inside to an inviting open main level featuring a spacious kitchen, cozy living room with fireplace, and convenient half bathroom—perfect for entertaining or relaxing evenings at home. Upstairs, you'll find a private primary suite with a walk-in closet and en-suite bathroom, along with two additional bedrooms, a full bathroom, and a laundry area for added convenience. Enjoy the potential of a 716 square foot unfinished basement—ideal for storage or future customization. Outside, a cozy front porch offers a warm welcome, and the attached two-car garage provides ample parking and additional storage space. Located in a highly desirable area, this home offers easy access to shopping, dining, and schools, with nearby parks and trails for outdoor recreation. Enjoy the best of West Greeley living in this well-maintained and move-in ready home! Click the Virtual Tour link to view the 3D walkthrough. Discounted rate options and no lender fee future refinancing may be available for qualified buyers of this home. All furniture is also for sell.
Listing Agent
Orchard Brokerage LLC Brokerage Email: jemccrea@gmail.com,303-884-7394 License #100031433

Home Details
Home Type
- Single Family
Est. Annual Taxes
- $1,671
Year Built
- Built in 2021
HOA Fees
- $335 Monthly HOA Fees
Parking
- 2 Car Attached Garage
Home Design
- Traditional Architecture
- Slab Foundation
- Composition Roof
- Wood Siding
- Stone Siding
- Concrete Perimeter Foundation
Interior Spaces
- 2-Story Property
- Open Floorplan
- Furnished or left unfurnished upon request
- Ceiling Fan
- Living Room with Fireplace
- Unfinished Basement
- Stubbed For A Bathroom
Kitchen
- Breakfast Area or Nook
- Eat-In Kitchen
- Oven
- Microwave
- Dishwasher
- Kitchen Island
- Quartz Countertops
- Disposal
Flooring
- Wood
- Carpet
- Vinyl
Bedrooms and Bathrooms
- 3 Bedrooms
- Primary Bedroom Suite
- Walk-In Closet
Laundry
- Laundry Room
- Dryer
- Washer
Schools
- Monfort Elementary School
- Brentwood Middle School
- Greeley West High School
Utilities
- Forced Air Heating and Cooling System
- Phone Available
Additional Features
- Front Porch
- 3,920 Sq Ft Lot
Community Details
- Association fees include ground maintenance, sewer, snow removal, trash
- Advance HOA Management, Inc. Association, Phone Number (303) 482-2213
- Centerplace North 5Th Fg Subdivision
Listing and Financial Details
- Assessor Parcel Number R8970390
Map
Home Values in the Area
Average Home Value in this Area
Tax History
| Year | Tax Paid | Tax Assessment Tax Assessment Total Assessment is a certain percentage of the fair market value that is determined by local assessors to be the total taxable value of land and additions on the property. | Land | Improvement |
|---|---|---|---|---|
| 2024 | $1,594 | $23,300 | $3,350 | $19,950 |
| 2023 | $1,594 | $23,520 | $3,380 | $20,140 |
| 2022 | $2,052 | $23,420 | $3,480 | $19,940 |
| 2021 | $342 | $3,890 | $3,890 | $0 |
Property History
| Date | Event | Price | Change | Sq Ft Price |
|---|---|---|---|---|
| 04/24/2025 04/24/25 | For Sale | $395,000 | -- | $221 / Sq Ft |
Deed History
| Date | Type | Sale Price | Title Company |
|---|---|---|---|
| Warranty Deed | $317,900 | First American |
Mortgage History
| Date | Status | Loan Amount | Loan Type |
|---|---|---|---|
| Open | $317,900 | New Conventional |
Similar Homes in the area
Source: REcolorado®
MLS Number: 5707241
APN: R8970390
- 4355 24th Street Rd Unit 3503
- 4355 24th Street Rd Unit 1901
- 4355 24th Street Rd Unit 1303
- 6618 24th Street Rd
- 2357 42nd Avenue Place
- 2352 42nd Avenue Place
- 4409 Centerplace Dr
- 4226 W 22nd Street Rd
- 4616 W 23rd St Unit 6
- 4616 W 23rd St Unit 2
- 4628 W 21st Street Cir
- 7204 W 23rd Saint Rd
- 3660 W 25th St Unit 604
- 3660 W 25th St Unit 1506
- 3660 W 25th St Unit 501
- 2010 46th Ave Unit 20
- 2010 46th Ave Unit 13
- 2010 46th Ave
- 4672 W 20th Street Rd Unit 925
- 2060 39th Ave

