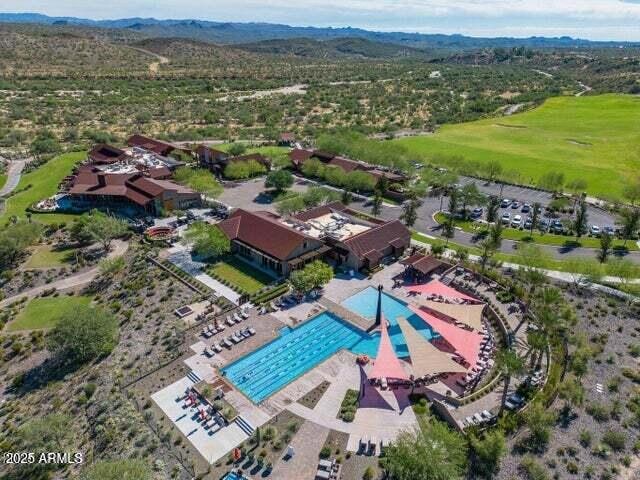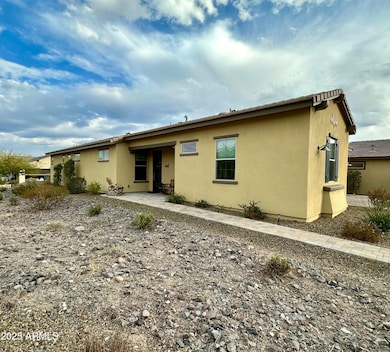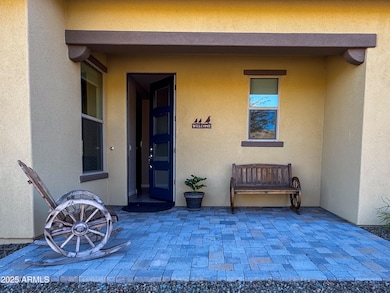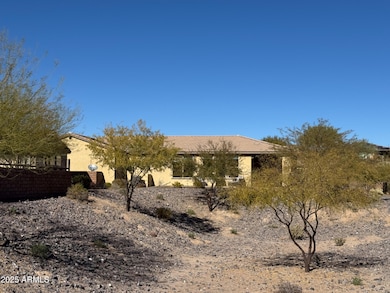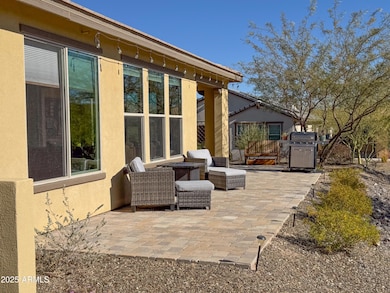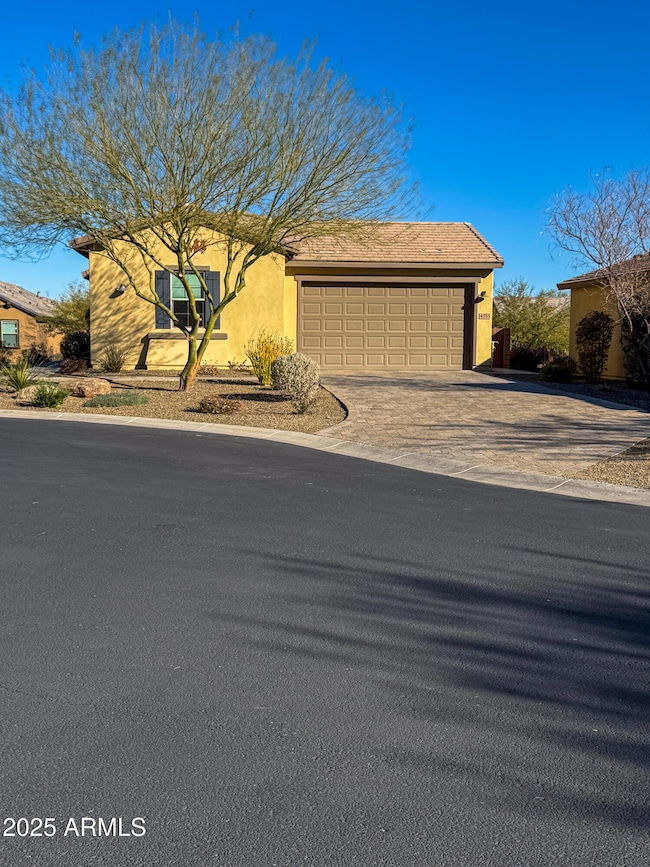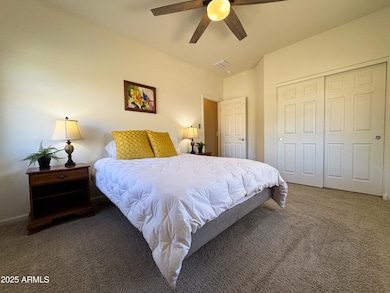
4355 Cutter Ln Wickenburg, AZ 85390
Estimated payment $3,083/month
Highlights
- Concierge
- Fitness Center
- Contemporary Architecture
- Golf Course Community
- Clubhouse
- Granite Countertops
About This Home
Enjoy a maintenance-free lifestyle with
HOA-covered landscaping front & back.
The beautiful Beacon model by Shea Homes. Spacious split floor plan, 2 bed/2 bath, plus a den. Remote control blinds in the living room. The 2-car garage has a 4' ext., with ample space for parking & storage, including built-in cabinets. Enjoy all the amenities in the resort-style pool, or play a fun game of golf while listening to music on the Lil' Wick 9-hole golf course. A DOG RUN is allowed on this lot.
The most inviting feature is its large multi-sliding glass doors to a spacious covered patio.
Home Details
Home Type
- Single Family
Est. Annual Taxes
- $1,833
Year Built
- Built in 2019
Lot Details
- 5,913 Sq Ft Lot
- Cul-De-Sac
- Private Streets
- Desert faces the front and back of the property
- Front and Back Yard Sprinklers
HOA Fees
- $558 Monthly HOA Fees
Parking
- 3 Open Parking Spaces
- 2 Car Garage
- Oversized Parking
Home Design
- Contemporary Architecture
- Wood Frame Construction
- Cellulose Insulation
- Tile Roof
- Low Volatile Organic Compounds (VOC) Products or Finishes
- Stucco
Interior Spaces
- 1,722 Sq Ft Home
- 1-Story Property
- Ceiling height of 9 feet or more
- Ceiling Fan
- ENERGY STAR Qualified Windows with Low Emissivity
- Mechanical Sun Shade
- Washer and Dryer Hookup
Kitchen
- Breakfast Bar
- Built-In Microwave
- ENERGY STAR Qualified Appliances
- Kitchen Island
- Granite Countertops
Flooring
- Carpet
- Tile
Bedrooms and Bathrooms
- 2 Bedrooms
- Primary Bathroom is a Full Bathroom
- 2 Bathrooms
- Dual Vanity Sinks in Primary Bathroom
Accessible Home Design
- Insulated Bathroom Pipes
- Remote Devices
- Pool Ramp Entry
- No Interior Steps
- Multiple Entries or Exits
- Stepless Entry
- Hard or Low Nap Flooring
Eco-Friendly Details
- ENERGY STAR Qualified Equipment for Heating
- No or Low VOC Paint or Finish
Schools
- Hassayampa Elementary School
- Vulture Peak Middle School
- Wickenburg High School
Utilities
- Ducts Professionally Air-Sealed
- Heating Available
- High Speed Internet
- Cable TV Available
Listing and Financial Details
- Tax Lot 733
- Assessor Parcel Number 201-31-513
Community Details
Overview
- Association fees include ground maintenance, (see remarks), street maintenance, front yard maint
- Aam, Llc Association, Phone Number (928) 543-0633
- Built by Shea Homes
- Wickenburg Ranch Subdivision, Beacon Floorplan
Amenities
- Concierge
- Clubhouse
- Theater or Screening Room
- Recreation Room
Recreation
- Golf Course Community
- Tennis Courts
- Racquetball
- Community Playground
- Fitness Center
- Heated Community Pool
- Community Spa
- Bike Trail
Map
Home Values in the Area
Average Home Value in this Area
Tax History
| Year | Tax Paid | Tax Assessment Tax Assessment Total Assessment is a certain percentage of the fair market value that is determined by local assessors to be the total taxable value of land and additions on the property. | Land | Improvement |
|---|---|---|---|---|
| 2024 | $2,163 | $48,139 | -- | -- |
| 2023 | $2,163 | $37,484 | $11,602 | $25,882 |
| 2022 | $1,808 | $31,703 | $8,528 | $23,175 |
| 2021 | $1,849 | $31,365 | $6,732 | $24,633 |
| 2020 | $1,871 | $0 | $0 | $0 |
Property History
| Date | Event | Price | Change | Sq Ft Price |
|---|---|---|---|---|
| 04/07/2025 04/07/25 | Price Changed | $425,000 | -3.1% | $247 / Sq Ft |
| 03/07/2025 03/07/25 | Price Changed | $438,400 | -0.3% | $255 / Sq Ft |
| 01/23/2025 01/23/25 | For Sale | $439,900 | -- | $255 / Sq Ft |
Deed History
| Date | Type | Sale Price | Title Company |
|---|---|---|---|
| Special Warranty Deed | $285,757 | Security Ttl Ray & 101 Chand | |
| Special Warranty Deed | -- | Security Ttl Ray & 101 Chand |
Similar Homes in Wickenburg, AZ
Source: Arizona Regional Multiple Listing Service (ARMLS)
MLS Number: 6809923
APN: 201-31-513
- 3267 Huckleberry Way
- 3247 Huckleberry Way
- 3227 Huckleberry Way
- 4413 Noble Dr
- 3210 Knight Way
- 4410 Noble Dr
- 4298 Cactus Blossom Rd
- 4295 Leaf Spring Dr
- 3199 Prospector Way
- 4281 Leaf Spring Dr
- 4320 Buffalo Ridge
- 4430 Bandana Ct
- 3273 Prospector Way
- 4368 Stage Stop Way
- 4222 Cactus Blossom Rd
- 3361 Josey Wales Way
- 4350 Stage Stop Way
- 4518 Charro Ct
- 4260 Old Orchard Dr
- 3295 Ten Bears Cir
