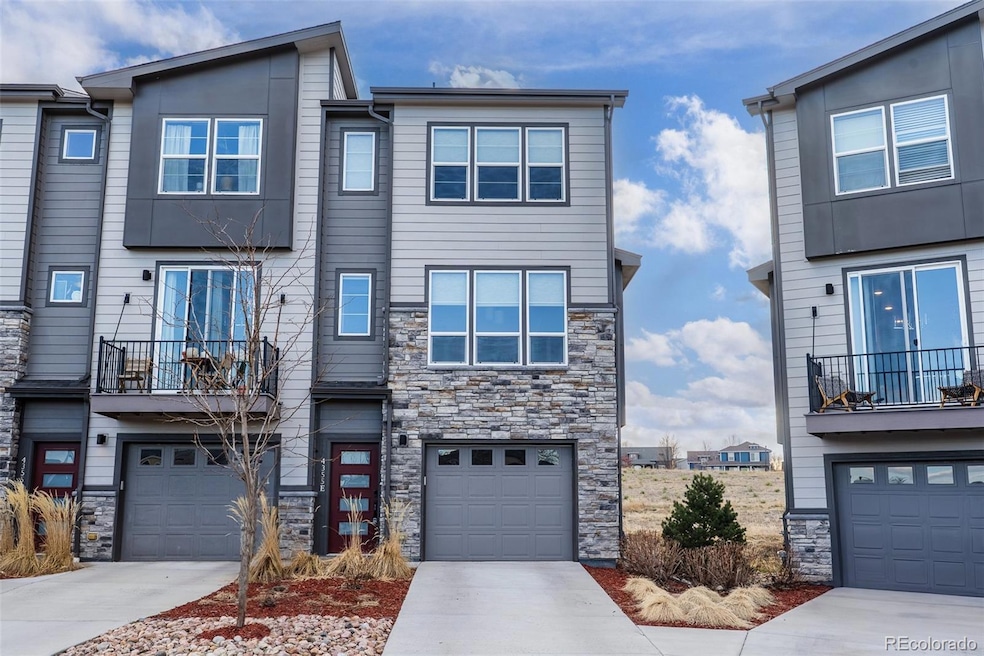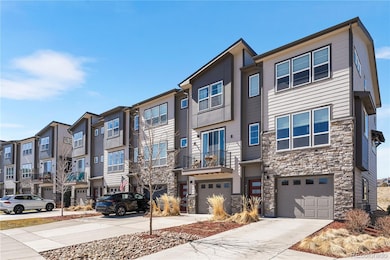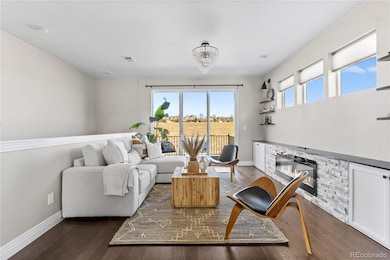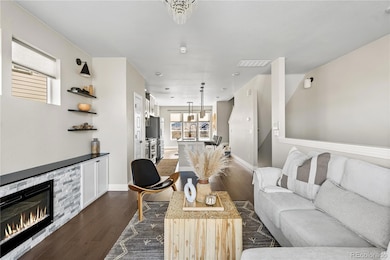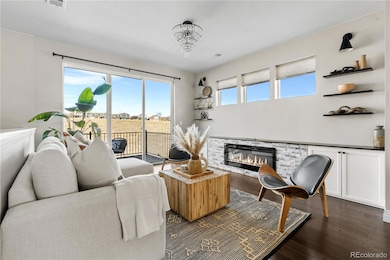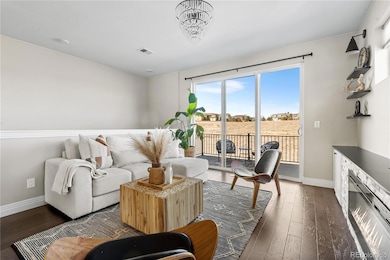4355 Cyan Cir Unit E Castle Rock, CO 80109
The Meadows NeighborhoodEstimated payment $3,676/month
Highlights
- Located in a master-planned community
- Primary Bedroom Suite
- Open Floorplan
- Castle Rock Middle School Rated A-
- City View
- Clubhouse
About This Home
Welcome to this exceptional 3-bedroom, 4-bathroom residence that blends suburban elegance with modern functionality. Ideally located with easy access to I-25, commuting to both Denver and Colorado Springs is a breeze. This meticulously maintained home offers low-maintenance living with freshly painted interiors, brand-new carpeting, and upgrades throughout.
The kitchen features modern hardware, stainless steel appliances, and a spacious island. The custom breakfast bar in the dining area enhances both the kitchen and dining space, providing additional serving area. The living room is centered around an electric fireplace with custom built-ins, offering a cozy and convenient ambiance.
The lower level includes a private suite with a large bathroom and a level-entry shower for added comfort and flexibility. The upper level offers two bedrooms, two bathrooms, a stackable washer/dryer, and beautiful views. The primary suite includes two spacious closets and a bathroom with a double vanity.
Smart home features, such as a Honeywell T5 thermostat, an Electric Vehicle charger in the garage, and upgraded Honeycomb blinds, add to the appeal of this home.
Enjoy direct access to the Native Legend Open Space walking trail, with over 4.6 miles of scenic, paved trails for year-round outdoor enjoyment. Unobstructed, picturesque views await from your back patio!
Conveniently located just a short drive from shopping, dining, and entertainment in vibrant Castle Rock, this home offers the perfect balance of peaceful surroundings and modern convenience. In pristine condition, it’s truly the best of both worlds. Don’t miss the opportunity to make this dream home yours!
Additionally, up to a $5,000 lender incentive is available when using our preferred lender. This credit can be applied toward a rate buy-down or to cover closing costs (incentive based on loan amount; not a commitment to lend).
Listing Agent
Compass - Denver Brokerage Email: carly.roberts@compass.com,678-517-7258 License #100106806

Property Details
Home Type
- Condominium
Est. Annual Taxes
- $3,216
Year Built
- Built in 2020 | Remodeled
Lot Details
- Open Space
- End Unit
- Northeast Facing Home
- Landscaped
- Front and Back Yard Sprinklers
- Meadow
HOA Fees
Parking
- 1 Car Attached Garage
- Electric Vehicle Home Charger
Property Views
- City
- Pasture
- Mountain
- Meadow
Home Design
- Contemporary Architecture
- Raised Foundation
- Slab Foundation
- Frame Construction
- Architectural Shingle Roof
- Composition Roof
- Cement Siding
- Stone Siding
Interior Spaces
- 1,871 Sq Ft Home
- 3-Story Property
- Open Floorplan
- Sound System
- Wired For Data
- Built-In Features
- High Ceiling
- Electric Fireplace
- Double Pane Windows
- Window Treatments
- Entrance Foyer
- Living Room
- Dining Room
Kitchen
- Self-Cleaning Oven
- Range
- Microwave
- Dishwasher
- Smart Appliances
- Kitchen Island
- Granite Countertops
- Disposal
Flooring
- Carpet
- Laminate
Bedrooms and Bathrooms
- Primary Bedroom Suite
- Walk-In Closet
Laundry
- Laundry in unit
- Dryer
- Washer
Home Security
- Home Security System
- Smart Lights or Controls
- Smart Locks
- Smart Thermostat
Outdoor Features
- Balcony
- Deck
Schools
- Meadow View Elementary School
- Castle Rock Middle School
- Castle View High School
Utilities
- Forced Air Heating and Cooling System
- Heating System Uses Natural Gas
- Natural Gas Connected
- Tankless Water Heater
- High Speed Internet
- Phone Available
- Cable TV Available
Additional Features
- Smoke Free Home
- Ground Level
Listing and Financial Details
- Exclusions: Owners` Personal Property and Staging Property.
- Assessor Parcel Number R0610382
Community Details
Overview
- Association fees include ground maintenance, maintenance structure, recycling, sewer, snow removal, trash, water
- Cyan Park Association, Phone Number (303) 420-4433
- The Meadows Association, Phone Number (303) 814-2358
- Low-Rise Condominium
- Built by Lokal Homes
- The Meadows Neighborhood Company Subdivision
- Located in a master-planned community
- Greenbelt
Recreation
- Community Playground
- Community Pool
- Park
Additional Features
- Clubhouse
- Fire and Smoke Detector
Map
Home Values in the Area
Average Home Value in this Area
Tax History
| Year | Tax Paid | Tax Assessment Tax Assessment Total Assessment is a certain percentage of the fair market value that is determined by local assessors to be the total taxable value of land and additions on the property. | Land | Improvement |
|---|---|---|---|---|
| 2024 | $3,216 | $34,530 | -- | $34,530 |
| 2023 | $3,246 | $34,530 | $0 | $34,530 |
| 2022 | $2,516 | $24,760 | $0 | $24,760 |
| 2021 | $2,614 | $24,760 | $0 | $24,760 |
Property History
| Date | Event | Price | Change | Sq Ft Price |
|---|---|---|---|---|
| 03/27/2025 03/27/25 | For Sale | $523,500 | +11.4% | $280 / Sq Ft |
| 10/20/2021 10/20/21 | Sold | $470,000 | 0.0% | $251 / Sq Ft |
| 09/21/2021 09/21/21 | Pending | -- | -- | -- |
| 09/21/2021 09/21/21 | For Sale | $470,000 | -- | $251 / Sq Ft |
Source: REcolorado®
MLS Number: 2231521
APN: 2351-331-54-006
- 4400 N Meadows Dr
- 4349 N Meadows Dr
- 3793 Cadence Dr
- 4322 N Meadows Dr
- 4318 Fossil Way
- 4476 Grapevine Way
- 3166 W Indian Summer Ln
- 3349 Springmeadow Cir
- 4483 Fell Mist Way
- 3480 Spruce Dell Ct
- 4719 N Foxtail Dr
- 2936 Merry Rest Way
- 2848 Merry Rest Way
- 2515 Sweet Wind Ave
- 3391 Prairie Vista Dr
- 4201 Beautiful Cir
- 3523 Brushwood Dr
- 3061 Low Meadow Blvd
- 3246 Fernleaf Ct
- 3011 Low Meadow Blvd
