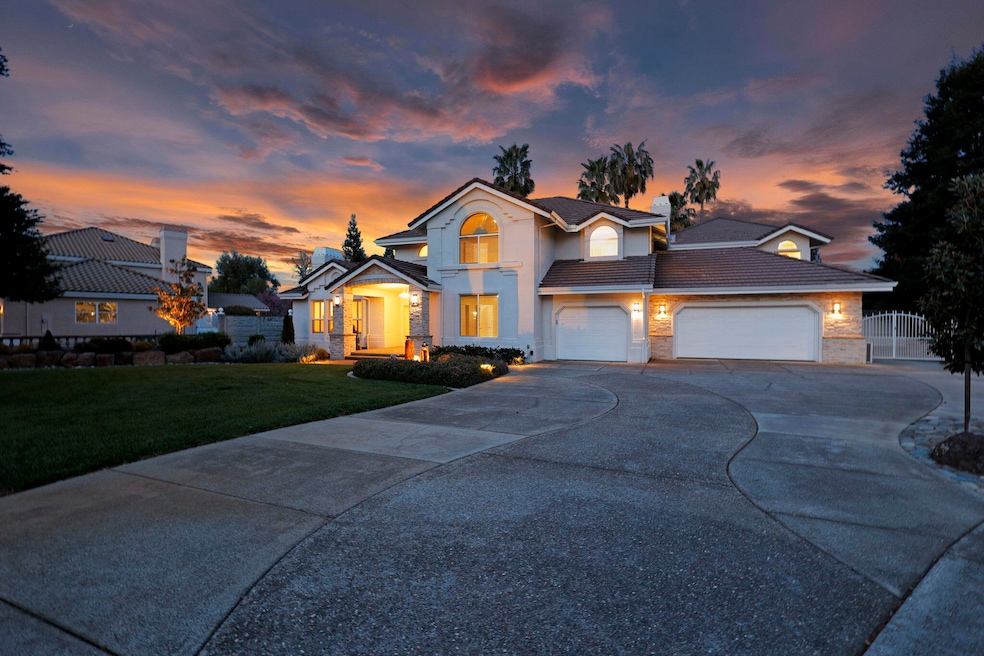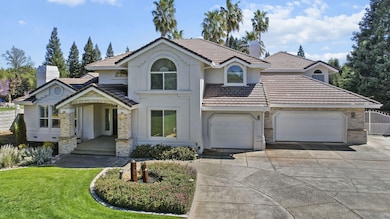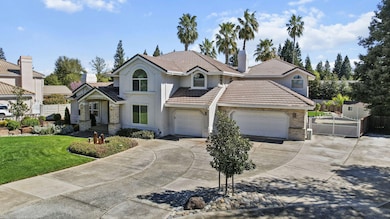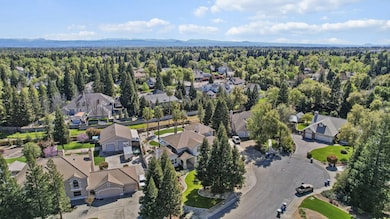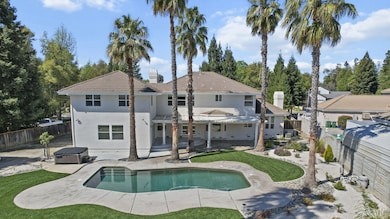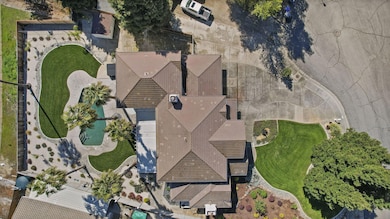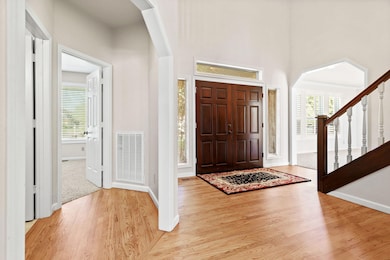
4355 Glen Vista Ct Redding, CA 96002
Saratoga NeighborhoodEstimated payment $7,010/month
Highlights
- Parking available for a boat
- Park or Greenbelt View
- No HOA
- Contemporary Architecture
- Quartz Countertops
- Oversized Parking
About This Home
Welcome to your dream home at 4355 Glen Vista Court, Redding, CA 96001! This stunning 4,519-square-foot residence offers the perfect blend of luxury, comfort, and entertainment. Nestled in a serene neighborhood, this expansive 5-bedroom, 4-bathroom estate is designed for those who appreciate space and style.
Step inside to discover a grand interior featuring a large office, ideal for remote work or a private study, a homework cubby and a spacious game room perfect for family fun or hosting guests. The five generously sized bedrooms provide ample room for everyone, while the four well-appointed bathrooms ensure convenience and privacy. The recently updated kitchen is light & bright, offering built-in stainless appliances, fabulous quartz counters & white tile backsplashes. Host those special moments in the formal dining room or relax in either living room, complete with gas fireplaces.
Do you need additional living space? The large game room is equipped with a kitchenette, full bathroom and closet.
Outside, your personal oasis awaits. Dive into the sparkling pool or unwind in the relaxing hot tub after a long day. The expansive lot offers plenty of space for outdoor activities, making it an entertainer's paradise or a peaceful retreat—whichever you desire.
Wait until you see the garage! It's so clean, you could eat off the floors. Beautiful, epoxied floors, white, sleek cabinetry, utility sink, canned lighting, ceiling fans & a mini-split unit. Gated, RV parking on the side leads to a large storage shed & a separately fenced dog run.
Located in the heart of Redding, this home combines modern amenities with a tranquil setting, all while being just minutes from local conveniences and freeway accesses. Don't miss the chance to own this exceptional property! Video available under photos.
Home Details
Home Type
- Single Family
Est. Annual Taxes
- $5,418
Year Built
- Built in 1990
Lot Details
- 0.52 Acre Lot
- Property is Fully Fenced
Home Design
- Contemporary Architecture
- Raised Foundation
- Stucco
Interior Spaces
- 4,519 Sq Ft Home
- 2-Story Property
- Living Room with Fireplace
- Park or Greenbelt Views
Kitchen
- Built-In Oven
- Built-In Microwave
- Kitchen Island
- Quartz Countertops
Bedrooms and Bathrooms
- 5 Bedrooms
- 4 Full Bathrooms
Parking
- Oversized Parking
- Parking available for a boat
- RV Access or Parking
Schools
- Prairie Elementary School
- Pacheco Middle School
- Enterprise High School
Utilities
- Mini Split Air Conditioners
- Forced Air Heating and Cooling System
Community Details
- No Home Owners Association
- Western Oaks Subdivision
Listing and Financial Details
- Assessor Parcel Number 054-540-036-000
Map
Home Values in the Area
Average Home Value in this Area
Tax History
| Year | Tax Paid | Tax Assessment Tax Assessment Total Assessment is a certain percentage of the fair market value that is determined by local assessors to be the total taxable value of land and additions on the property. | Land | Improvement |
|---|---|---|---|---|
| 2024 | $5,418 | $525,158 | $96,578 | $428,580 |
| 2023 | $5,418 | $514,862 | $94,685 | $420,177 |
| 2022 | $5,281 | $504,768 | $92,829 | $411,939 |
| 2021 | $5,197 | $494,871 | $91,009 | $403,862 |
| 2020 | $5,133 | $489,797 | $90,076 | $399,721 |
| 2019 | $5,067 | $480,194 | $88,310 | $391,884 |
| 2018 | $4,865 | $470,779 | $86,579 | $384,200 |
| 2017 | $4,935 | $461,549 | $84,882 | $376,667 |
| 2016 | $4,663 | $452,500 | $83,218 | $369,282 |
| 2015 | $4,658 | $445,704 | $81,968 | $363,736 |
| 2014 | $4,617 | $436,974 | $80,363 | $356,611 |
Property History
| Date | Event | Price | Change | Sq Ft Price |
|---|---|---|---|---|
| 04/05/2025 04/05/25 | For Sale | $1,175,000 | -- | $260 / Sq Ft |
Deed History
| Date | Type | Sale Price | Title Company |
|---|---|---|---|
| Interfamily Deed Transfer | -- | None Available | |
| Grant Deed | $435,000 | Fidelity National Title Co | |
| Trustee Deed | $409,892 | None Available | |
| Interfamily Deed Transfer | -- | None Available | |
| Interfamily Deed Transfer | -- | None Available | |
| Interfamily Deed Transfer | -- | None Available | |
| Interfamily Deed Transfer | -- | Chicago Title Co | |
| Interfamily Deed Transfer | -- | Chicago Title Co | |
| Interfamily Deed Transfer | -- | Chicago Title Co | |
| Interfamily Deed Transfer | -- | -- | |
| Interfamily Deed Transfer | -- | -- | |
| Grant Deed | $444,000 | Chicago Title Co |
Mortgage History
| Date | Status | Loan Amount | Loan Type |
|---|---|---|---|
| Open | $400,000 | New Conventional | |
| Closed | $348,000 | New Conventional | |
| Previous Owner | $583,000 | Stand Alone First | |
| Previous Owner | $515,625 | Stand Alone First | |
| Previous Owner | $46,200 | Credit Line Revolving | |
| Previous Owner | $355,200 | No Value Available |
Similar Homes in the area
Source: Shasta Association of REALTORS®
MLS Number: 25-1383
APN: 054-540-036-000
- 4420 Brittany Dr
- 4610 Saratoga Dr
- 4230 Brittany Dr
- 1959 Alexis Ct
- 2796 Madison River Dr
- 4487 Alta Saga Dr
- 4608 Dandelion Dr
- 2648 Templeton Dr
- 4803 Clark River Dr
- 4681 Dandelion Dr
- 4660 Yellowstone Dr
- 3909 Alta Mesa Dr
- 3792 Scorpius Way
- 4045 Mount Whitney Way
- 3748 Pluto St
- 4176 Cirrus St
- 3825 Mercury Dr
- 1680 Morningsun Dr
- 5201 Woodview Dr
- 2755 Goodwater Ave
