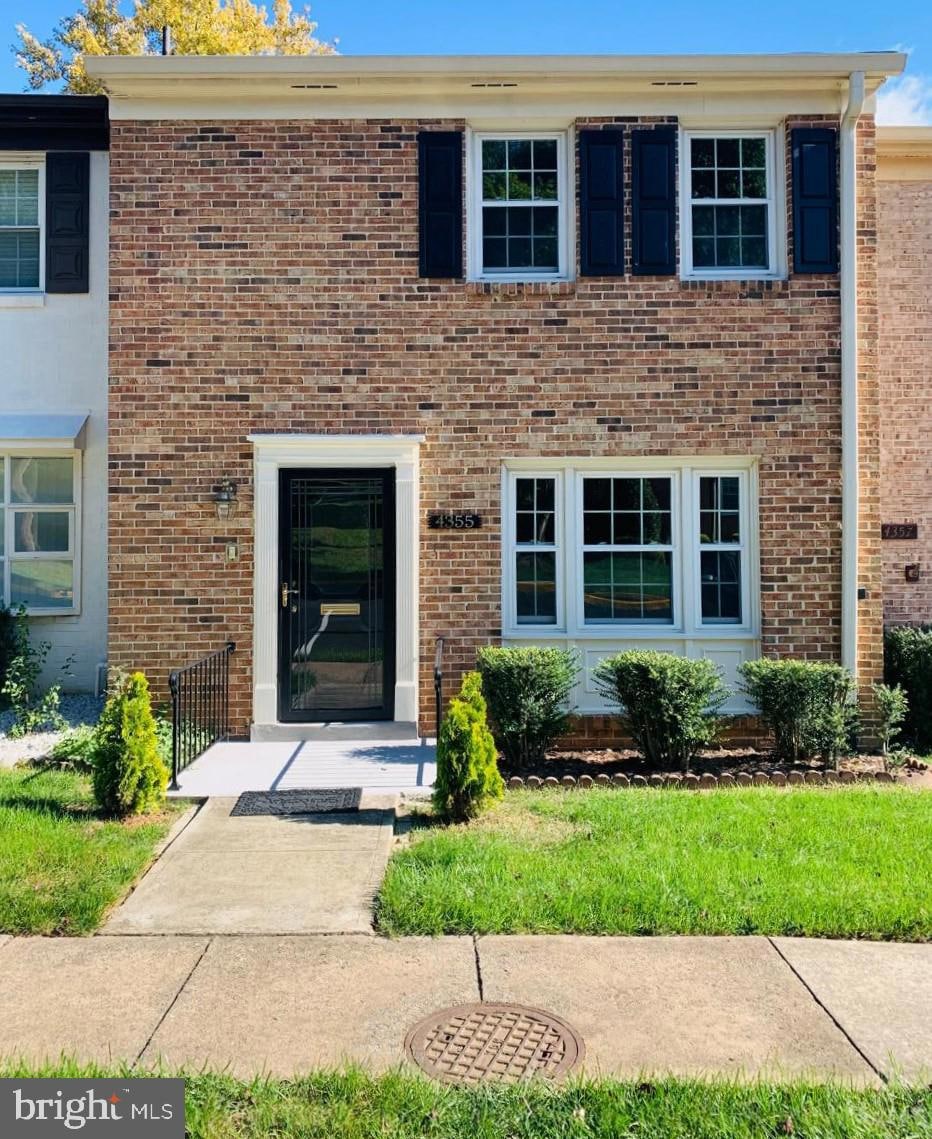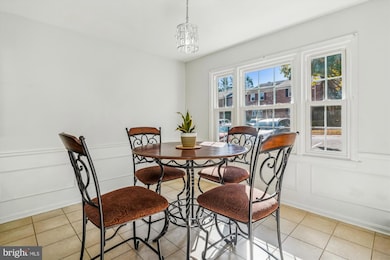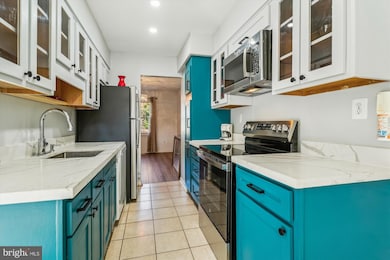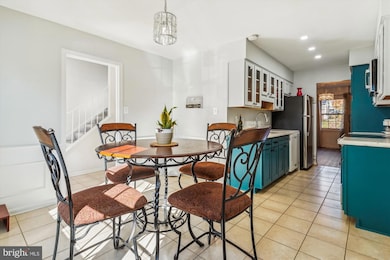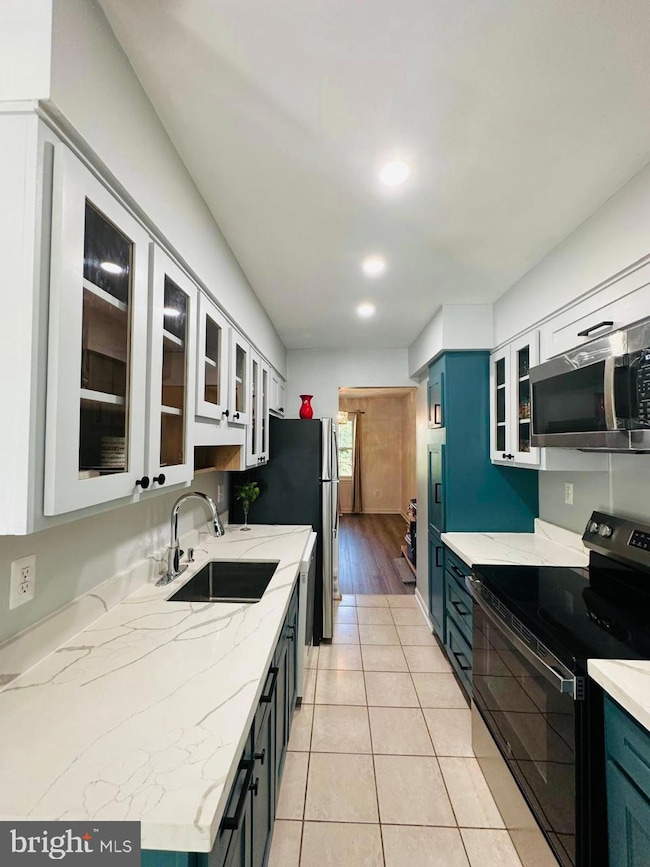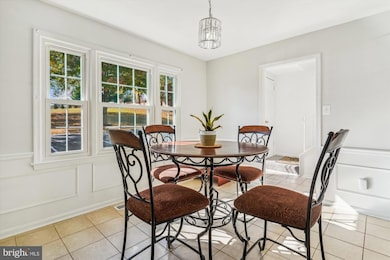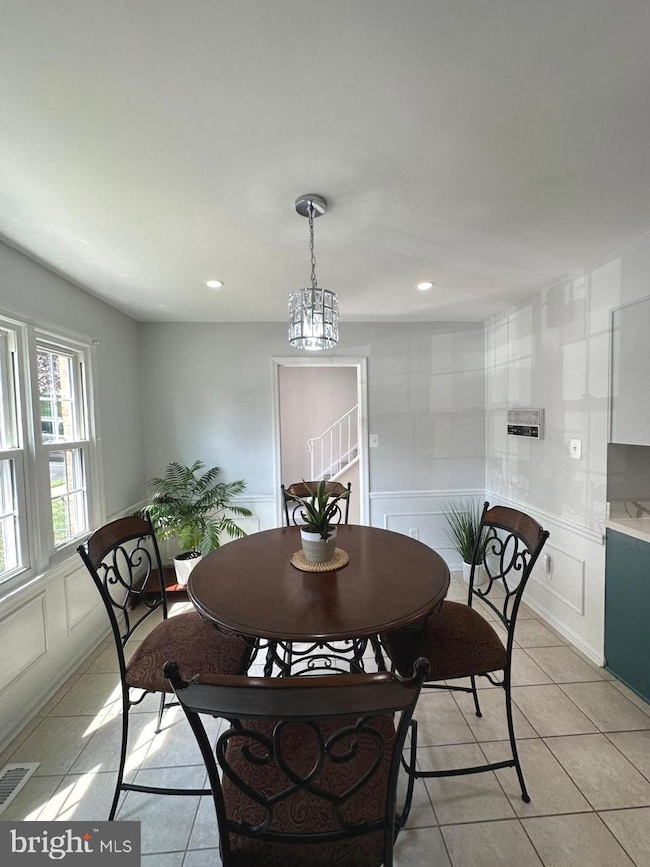
4355 Greenberry Ln Annandale, VA 22003
Estimated payment $4,333/month
Highlights
- View of Trees or Woods
- Colonial Architecture
- Furnished
- Open Floorplan
- Private Lot
- Upgraded Countertops
About This Home
Excellent home in Annandale, the heart of Northern Virginia. Home offers you space abundance, many recent updates, Brick front and back construction, all in prime location. Large bright living room combined with a formal dining area to enjoy gatherings and formal dining. Updated kitchen with plenty of cabinet and counter space ready for your favorite recipes. Natural light flooded breakfast room for you to enjoy your morning coffee and catch up with social media or news on your way out. Your sleeping quarters level offers a big primary bedroom with dual closets, updated bathroom with dressing area, two more ample bedrooms, convenient hallway bath and large windows to receive the morning sun. Finished level walkout basement with recreation room and fireplace for those crispy winter nights and a fourth bedroom for extended or casual guests. A great backyard with patio for your seasonal fun and space for your flower, vegetable garden or both. Located between routes 395 and 495(beltway) and just minutes to Pentagon, Washington, Old Town Alexandria makes for an easy commute. Bus stop is just a block away and Metro is just a short ride away. Close to Springfield and Tyson’s Corners shopping mall, Mosaic District, National Harbor, the MGM Center, NV Community College and GMU. Near shops, library, restaurants, parks and cultural and historic sites. Come check it out.
Townhouse Details
Home Type
- Townhome
Est. Annual Taxes
- $6,256
Year Built
- Built in 1972 | Remodeled in 2024
Lot Details
- 1,600 Sq Ft Lot
- Cul-De-Sac
- Year Round Access
- Masonry wall
- Property is Fully Fenced
- Landscaped
- Planted Vegetation
- No Through Street
- Level Lot
- Open Lot
- Cleared Lot
- Back and Front Yard
- Property is in excellent condition
HOA Fees
- $100 Monthly HOA Fees
Property Views
- Woods
- Garden
Home Design
- Colonial Architecture
- Block Foundation
- Block Wall
- Shingle Roof
- Brick Front
- Copper Plumbing
- Masonry
Interior Spaces
- Property has 3 Levels
- Open Floorplan
- Furnished
- Chair Railings
- Wainscoting
- Recessed Lighting
- Wood Burning Fireplace
- Fireplace With Glass Doors
- Fireplace Mantel
- Brick Fireplace
- Double Pane Windows
- Insulated Windows
- Window Screens
- Sliding Doors
- Six Panel Doors
- Combination Dining and Living Room
- Game Room
Kitchen
- Eat-In Galley Kitchen
- Breakfast Room
- Stove
- Range Hood
- Built-In Microwave
- Extra Refrigerator or Freezer
- Dishwasher
- Upgraded Countertops
- Disposal
Flooring
- Carpet
- Ceramic Tile
- Luxury Vinyl Plank Tile
Bedrooms and Bathrooms
- En-Suite Primary Bedroom
- En-Suite Bathroom
Laundry
- Dryer
- Washer
Finished Basement
- Heated Basement
- Walk-Out Basement
- Basement Fills Entire Space Under The House
- Connecting Stairway
- Interior and Exterior Basement Entry
- Sump Pump
- Laundry in Basement
- Basement with some natural light
Home Security
Parking
- 2 Open Parking Spaces
- 2 Parking Spaces
- Parking Lot
- 2 Assigned Parking Spaces
Accessible Home Design
- Doors swing in
- More Than Two Accessible Exits
- Level Entry For Accessibility
Eco-Friendly Details
- Energy-Efficient Appliances
- Energy-Efficient Windows
Outdoor Features
- Patio
- Exterior Lighting
Location
- Urban Location
Schools
- Columbia Elementary School
- Holmes Middle School
- Annandale High School
Utilities
- Forced Air Heating and Cooling System
- Natural Gas Water Heater
Listing and Financial Details
- Assessor Parcel Number 0712 21 0028
Community Details
Overview
- Association fees include common area maintenance, management, reserve funds, road maintenance, snow removal, trash
- Evergreen Heights HOA
- Evergreen Heights Subdivision
Amenities
- Common Area
Security
- Storm Doors
- Fire and Smoke Detector
Map
Home Values in the Area
Average Home Value in this Area
Tax History
| Year | Tax Paid | Tax Assessment Tax Assessment Total Assessment is a certain percentage of the fair market value that is determined by local assessors to be the total taxable value of land and additions on the property. | Land | Improvement |
|---|---|---|---|---|
| 2024 | $6,054 | $522,550 | $150,000 | $372,550 |
| 2023 | $5,799 | $513,830 | $145,000 | $368,830 |
| 2022 | $5,487 | $479,860 | $135,000 | $344,860 |
| 2021 | $5,316 | $453,010 | $130,000 | $323,010 |
| 2020 | $5,759 | $433,040 | $130,000 | $303,040 |
| 2019 | $5,379 | $404,440 | $125,000 | $279,440 |
| 2018 | $4,500 | $391,300 | $120,000 | $271,300 |
| 2017 | $4,388 | $377,940 | $118,000 | $259,940 |
| 2016 | $4,268 | $368,370 | $116,000 | $252,370 |
| 2015 | $3,962 | $355,020 | $110,000 | $245,020 |
| 2014 | $3,818 | $342,880 | $105,000 | $237,880 |
Property History
| Date | Event | Price | Change | Sq Ft Price |
|---|---|---|---|---|
| 03/18/2025 03/18/25 | For Sale | $665,000 | 0.0% | $317 / Sq Ft |
| 03/15/2025 03/15/25 | For Rent | $3,400 | +36.3% | -- |
| 06/01/2019 06/01/19 | Rented | $2,495 | -9.3% | -- |
| 05/07/2019 05/07/19 | Under Contract | -- | -- | -- |
| 04/05/2019 04/05/19 | Price Changed | $2,750 | -8.3% | $2 / Sq Ft |
| 02/23/2019 02/23/19 | For Rent | $3,000 | -- | -- |
Deed History
| Date | Type | Sale Price | Title Company |
|---|---|---|---|
| Deed | -- | National Settlement Services | |
| Deed | $161,000 | -- |
Mortgage History
| Date | Status | Loan Amount | Loan Type |
|---|---|---|---|
| Previous Owner | $50,000 | Credit Line Revolving | |
| Previous Owner | $144,900 | No Value Available |
Similar Homes in the area
Source: Bright MLS
MLS Number: VAFX2227586
APN: 0712-21-0028
- 4200 Sandhurst Ct
- 6810 Crossman St
- 4553 Maxfield Dr
- 6758 Perry Penney Dr
- 4645 Brentleigh Ct
- 4653 Brentleigh Ct
- 4014 Justine Dr
- 4025 Travis Pkwy
- 4029 Travis Pkwy
- 7049 Cindy Ln
- 3909 Forest Grove Dr
- 3913 Oak Hill Dr
- 4114 Mangalore Dr Unit 302
- 3901 Ridge Rd
- 4555 Interlachen Ct Unit H
- 4413 Elan Ct
- 6604 Reserves Hill Ct
- 7209 Sipes Ln
- 4728 Kandel Ct
- 7011 Murray Ln
