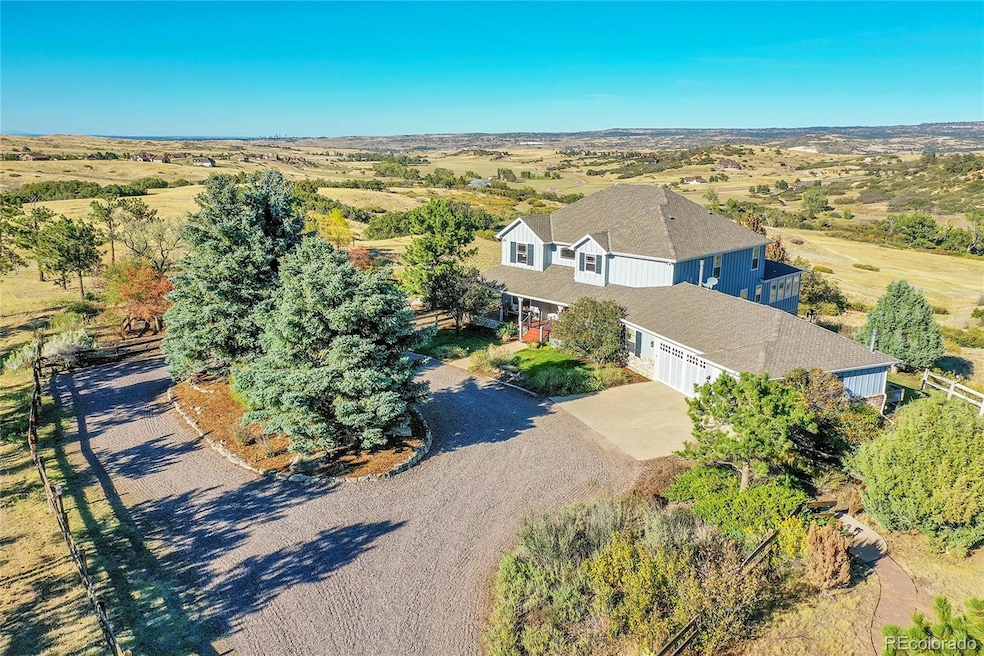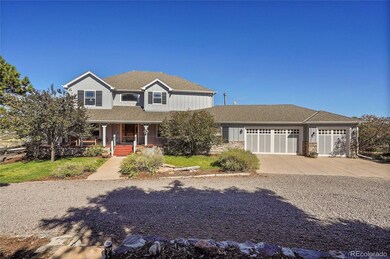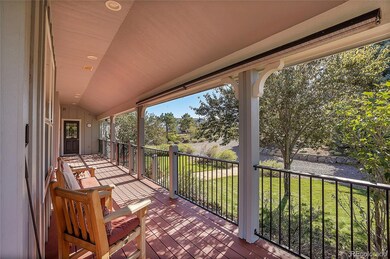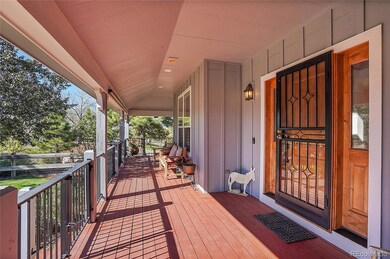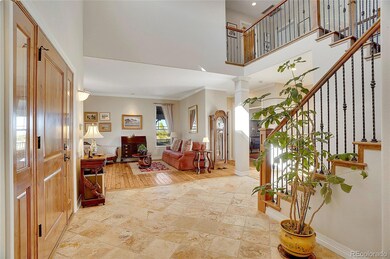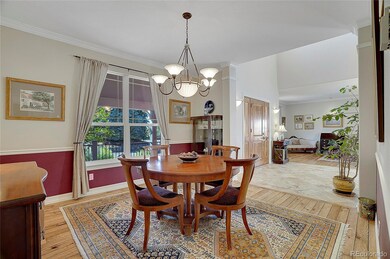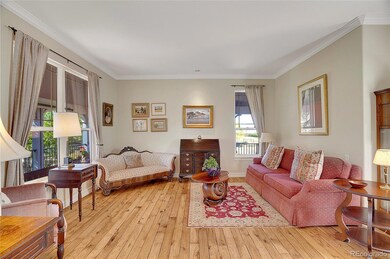Located on 35 acres in the desirable community of the Ranch At Coyote Ridge, this stunning 6-BR home features breathtaking mountain & city views, acres of wild meadows, rock waterfall & a charming wrap-around porch. This exquisite home showcases hand-scraped hickory wood floors, tumbled marble tile, stone gas fireplace w/built-ins, formal sitting room, wainscoted dining room, radiant heat, soaring ceilings & a library-style office w/glass double doors. The sunroom’s wall of windows & cozy gas fireplace make it ideal for morning coffee. At the heart of the home, the chef's kitchen is complete w/high-end granite countertops, SS appls, gas stove, farmhouse sink, wine cooler, nice pantry, peninsula breakfast bar, 2 built-in ovens & custom 55” high knotty alder wood cabinetry w/lighted glass doors. Laundry room incls utility sink, W & D, cabinets, counters & new flooring. Retreat to the expansive primary suite w/French doors, stone gas fireplace, hickory floors, plantation shutters, gorgeous mtn views & spacious walk-in cl w/drawers & built-ins. The master bath offers dual sinks, steam shower & a luxurious free-standing tub. Large secondary BRs w/mtn views. Walk-out basement boasts a kitchenette, wet bar, rare 10' ceilings, projector screen, pool table, BRs & spacious office w/gas fireplace. Step out to the courtyard or enjoy the seasonal pond from the deck. Oversized 3-car insulated, heated garage w/H & C bibs. The versatile outbuilding/barn has a large heated workshop w/220 outlets, horse stalls & 3 garage doors including one that’s 14' H X 12' W and a 6" thick pad for RV. Such a well-maintained home w/new well pump, septic tank, newer water filtration! Zoned A-1 w/35 acres+ allows so many principle uses! In a small town but only 8 minutes east to the CR Outlet Mall w/100 stores & restaurants! Or head up the canyon to explore Pikes Natl Forest, rafting & fishing on the South Platte river. This property truly is absolutely amazing!

