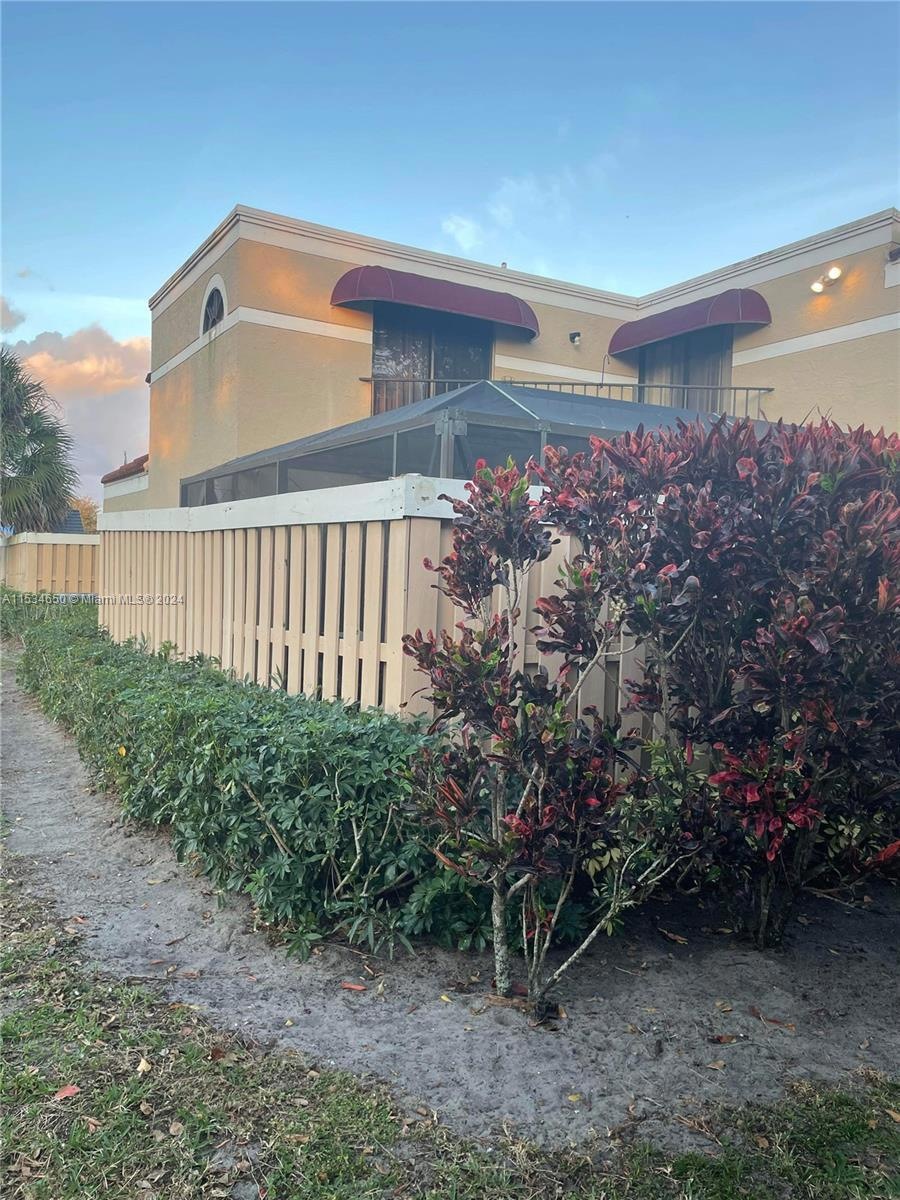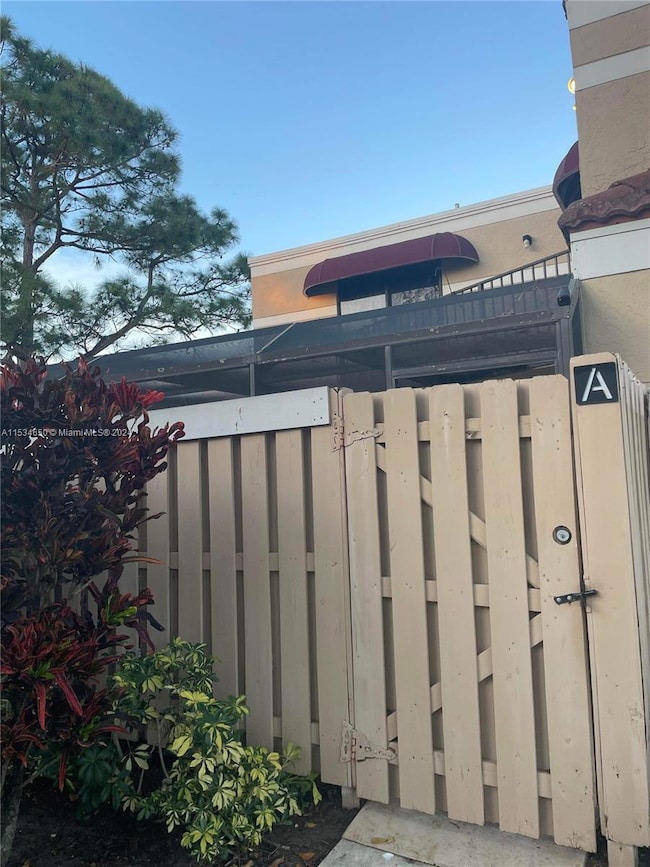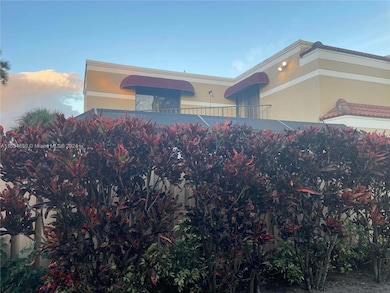
4355 Village Dr Unit A Delray Beach, FL 33445
High Point NeighborhoodEstimated payment $2,693/month
Total Views
15,995
3
Beds
3
Baths
1,326
Sq Ft
$249
Price per Sq Ft
Highlights
- Main Floor Bedroom
- Garden View
- Cooling Available
- Banyan Creek Elementary School Rated A-
- Heated Community Pool
- Courtyard
About This Home
**** APPROVED - SHORT SALE ****
Co-Listing Agent
Shahar Tamsis
Berkshire Hathaway FL Realty License #3248355
Townhouse Details
Home Type
- Townhome
Est. Annual Taxes
- $5,323
Year Built
- Built in 1989
HOA Fees
- $410 Monthly HOA Fees
Home Design
- Garden Apartment
- Concrete Block And Stucco Construction
Interior Spaces
- 1,326 Sq Ft Home
- 2-Story Property
- Ceiling Fan
- Ceramic Tile Flooring
- Garden Views
Kitchen
- Self-Cleaning Oven
- Electric Range
- Microwave
- Dishwasher
Bedrooms and Bathrooms
- 3 Bedrooms
- Main Floor Bedroom
- 3 Full Bathrooms
Laundry
- Dryer
- Washer
Parking
- 2 Car Parking Spaces
- Guest Parking
- Assigned Parking
Outdoor Features
- Courtyard
- Patio
Schools
- Banyan Creek Elementary School
- Carver; G.W. Middle School
- Atlantic High School
Utilities
- Cooling Available
- Heating Available
- Electric Water Heater
Listing and Financial Details
- Assessor Parcel Number 12424613240360010
Community Details
Overview
- Chateau Woods Condos
- Le Village De Provence 2 Subdivision
Recreation
- Heated Community Pool
Pet Policy
- Pets Allowed
- Pet Size Limit
Map
Create a Home Valuation Report for This Property
The Home Valuation Report is an in-depth analysis detailing your home's value as well as a comparison with similar homes in the area
Home Values in the Area
Average Home Value in this Area
Tax History
| Year | Tax Paid | Tax Assessment Tax Assessment Total Assessment is a certain percentage of the fair market value that is determined by local assessors to be the total taxable value of land and additions on the property. | Land | Improvement |
|---|---|---|---|---|
| 2024 | $4,384 | $271,649 | -- | -- |
| 2023 | $5,323 | $271,649 | $0 | $271,649 |
| 2022 | $714 | $75,003 | $0 | $0 |
| 2021 | $720 | $72,818 | $0 | $0 |
| 2020 | $840 | $71,813 | $0 | $0 |
| 2019 | $840 | $70,198 | $0 | $0 |
| 2018 | $809 | $68,889 | $0 | $0 |
| 2017 | $812 | $67,472 | $0 | $0 |
| 2016 | $819 | $66,084 | $0 | $0 |
| 2015 | $840 | $65,625 | $0 | $0 |
| 2014 | $849 | $65,104 | $0 | $0 |
Source: Public Records
Property History
| Date | Event | Price | Change | Sq Ft Price |
|---|---|---|---|---|
| 07/30/2024 07/30/24 | Price Changed | $330,000 | -2.9% | $249 / Sq Ft |
| 07/29/2024 07/29/24 | Price Changed | $340,000 | +13.5% | $256 / Sq Ft |
| 02/16/2024 02/16/24 | For Sale | $299,500 | -14.4% | $226 / Sq Ft |
| 05/31/2022 05/31/22 | Sold | $350,000 | +6.1% | $264 / Sq Ft |
| 05/01/2022 05/01/22 | Pending | -- | -- | -- |
| 04/25/2022 04/25/22 | For Sale | $329,900 | -- | $249 / Sq Ft |
Source: MIAMI REALTORS® MLS
Deed History
| Date | Type | Sale Price | Title Company |
|---|---|---|---|
| Warranty Deed | $350,000 | Sunbelt Title | |
| Quit Claim Deed | $86,500 | -- | |
| Warranty Deed | $72,000 | -- |
Source: Public Records
Mortgage History
| Date | Status | Loan Amount | Loan Type |
|---|---|---|---|
| Open | $362,600 | VA | |
| Previous Owner | $90,120 | Fannie Mae Freddie Mac | |
| Previous Owner | $87,750 | Unknown | |
| Previous Owner | $62,000 | New Conventional |
Source: Public Records
Similar Homes in Delray Beach, FL
Source: MIAMI REALTORS® MLS
MLS Number: A11534650
APN: 12-42-46-13-24-036-0010
Nearby Homes
- 4375 Village Dr Unit C
- 4260 Village Dr Unit C
- 4240 Village Dr Unit C
- 4382 Brandon Dr
- 1422 High Point Way NW Unit B Villa
- 1382 High Point Way NE Unit C
- 1330 High Point Place N Unit C
- 1352 High Point Way SE Unit D
- 1367 High Point Way SW Unit D
- 1347 High Point Way NE Unit D
- 4075 Village Dr Unit B
- 4065 Village Dr Unit B
- 1285 High Point Place N Unit D
- 4530 NW 3rd St Unit C
- 1320 High Point Place S Unit A
- 370 NW 46th Ave Unit B
- 1327 High Point Way SE Unit A
- 1375 High Point Way SW Unit D
- 1212 S Drive Way Unit C
- 4580 NW 3rd St Unit D


