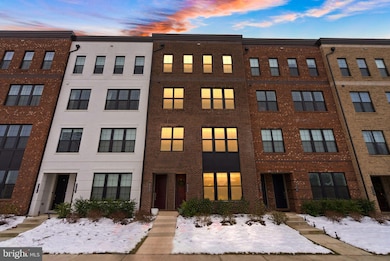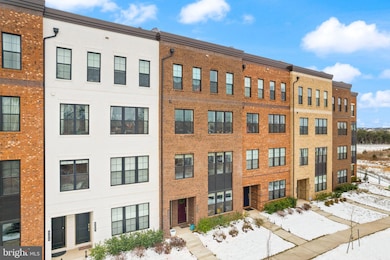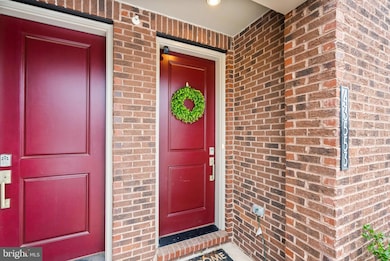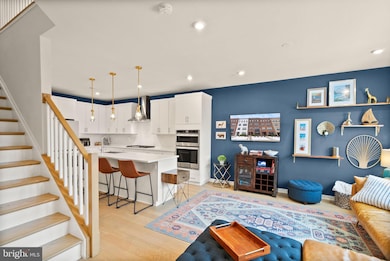
43553 Charitable St Ashburn, VA 20148
Moorefield NeighborhoodEstimated payment $3,879/month
Highlights
- Fitness Center
- Gourmet Kitchen
- Contemporary Architecture
- Moorefield Station Elementary School Rated A
- Clubhouse
- Terrace
About This Home
Welcome to Your Dream Home! This stunning 3-bedroom, 2.5-bathroom home offers over 1,500 square feet of thoughtfully designed living space in the highly desirable Metro Walk at Moorefield Station community. Built in 2021, it feels like new, blending modern design with cozy charm. Step inside to discover a bright, airy space featuring an open-concept layout, beautiful flooring, and a gourmet kitchen equipped with stainless steel appliances, elegant countertops, a gorgeous backsplash, beautiful cabinetry offering ample storage, and stylish fixtures. The primary bedroom boasts vaulted ceilings, a walk-out balcony, and a spacious walk-in closet, complemented by a modern primary bathroom designed for relaxation. Additional features include a large laundry room, updated closets in every bedroom, and an attached garage for your convenience. The community enhances your lifestyle with exceptional amenities, including a clubhouse with a fitness center, a zero-entry pool, a playground, and scenic walking and biking trails. Situated just a short walk from the Ashburn Metro Station and minutes from numerous shopping and dining options, this home offers the perfect combination of comfort, style, and convenience. Don’t miss your chance to make this beautiful property your new home!
Property Details
Home Type
- Condominium
Est. Annual Taxes
- $4,397
Year Built
- Built in 2021
HOA Fees
Parking
- 1 Car Attached Garage
- 1 Driveway Space
- Rear-Facing Garage
Home Design
- Contemporary Architecture
- Brick Foundation
- Masonry
Interior Spaces
- 1,528 Sq Ft Home
- Property has 2 Levels
- Recessed Lighting
Kitchen
- Gourmet Kitchen
- Built-In Oven
- Gas Oven or Range
- Cooktop with Range Hood
- Built-In Microwave
- Dishwasher
- Stainless Steel Appliances
- Kitchen Island
- Disposal
Bedrooms and Bathrooms
- 3 Bedrooms
- Walk-in Shower
Laundry
- Dryer
- Washer
Outdoor Features
- Terrace
Utilities
- Forced Air Heating and Cooling System
- Natural Gas Water Heater
Listing and Financial Details
- Assessor Parcel Number 120103853009
Community Details
Overview
- Association fees include common area maintenance, insurance, lawn care front, lawn care rear, lawn care side, lawn maintenance, pool(s), recreation facility, road maintenance, snow removal, trash
- Low-Rise Condominium
- Built by Toll Brothers
- Metro Walk At Moorefield Station Subdivision
Amenities
- Common Area
- Clubhouse
Recreation
- Community Playground
- Fitness Center
- Community Pool
- Jogging Path
Pet Policy
- Pets Allowed
Map
Home Values in the Area
Average Home Value in this Area
Tax History
| Year | Tax Paid | Tax Assessment Tax Assessment Total Assessment is a certain percentage of the fair market value that is determined by local assessors to be the total taxable value of land and additions on the property. | Land | Improvement |
|---|---|---|---|---|
| 2024 | $5,414 | $508,390 | $165,000 | $343,390 |
| 2023 | $4,397 | $502,550 | $145,000 | $357,550 |
| 2022 | $4,990 | $560,620 | $145,000 | $415,620 |
Property History
| Date | Event | Price | Change | Sq Ft Price |
|---|---|---|---|---|
| 04/24/2025 04/24/25 | For Rent | $3,100 | 0.0% | -- |
| 04/04/2025 04/04/25 | Price Changed | $575,000 | -1.7% | $376 / Sq Ft |
| 02/26/2025 02/26/25 | Price Changed | $585,000 | -1.7% | $383 / Sq Ft |
| 01/23/2025 01/23/25 | For Sale | $595,000 | -- | $389 / Sq Ft |
Mortgage History
| Date | Status | Loan Amount | Loan Type |
|---|---|---|---|
| Closed | $115,500 | Credit Line Revolving |
Similar Homes in Ashburn, VA
Source: Bright MLS
MLS Number: VALO2086494
APN: 120-10-3853-009
- 43470 Danville Terrace
- 43569 Rivanna Valley Terrace
- 22409 Claude Moore Dr
- 22286 Cornerstone Crossing Terrace
- 22276 Cornerstone Crossing Terrace
- 43486 Charitable St
- 43481 Wilcox Terrace
- 43420 Grandmoore St
- 22295 Philanthropic Dr
- 43409 Charitable St
- 22141 Penelope Heights Terrace
- 43443 Croson Ln Unit 100
- 43372 Apple Orchard Square
- 22353 Trailview Crossing Terrace
- 43452 Founder's Park Terrace
- 43462 Founder's Park Terrace
- 22482 Foundation Dr
- 43447 Stonewood Crossing Terrace
- 43395 Radford Divide Terrace
- 43361 Radford Divide Terrace






