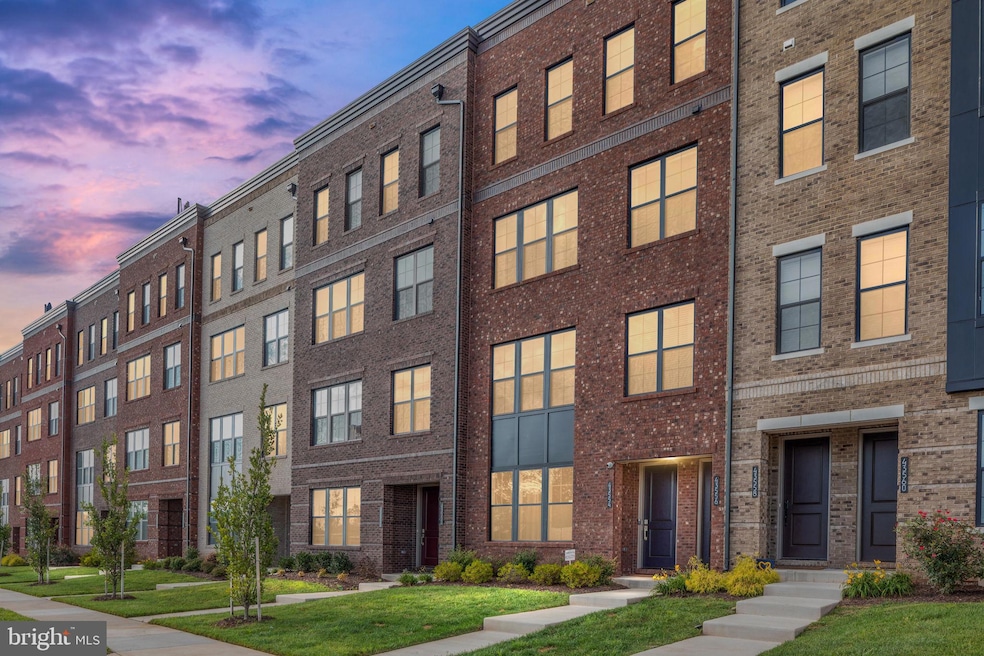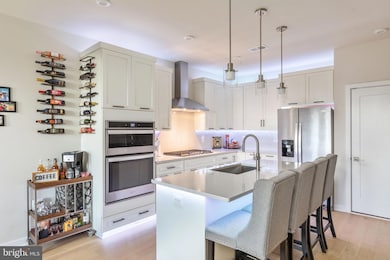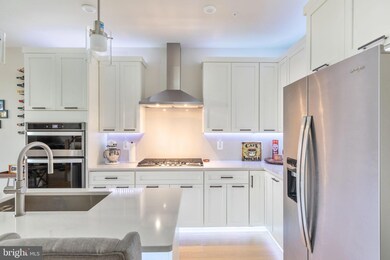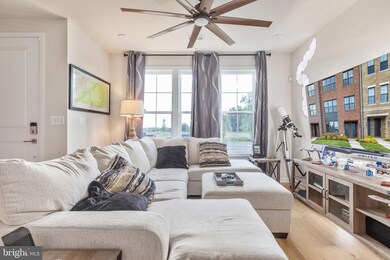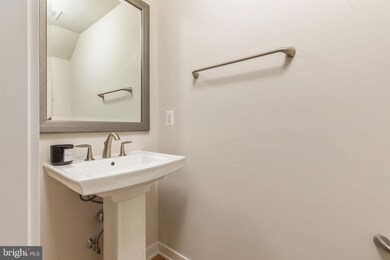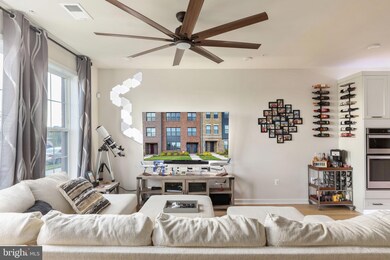
43554 Centergate Dr Ashburn, VA 20148
Moorefield NeighborhoodHighlights
- Fitness Center
- Open Floorplan
- Contemporary Architecture
- Moorefield Station Elementary School Rated A
- Clubhouse
- Community Indoor Pool
About This Home
As of April 2025Welcome to this impressive condo in Ashburn, just a short walk from the Ashburn Metro Station and minutes from the airport. Located in the highly sought-after Metro Walk community, this residence is perfect for commuters and those seeking a low-maintenance lifestyle. Community amenities include a clubhouse with a fitness center, dog parks, scenic trails, a pool, a playground, etc.
Inside, the condo showcases luxury vinyl plank flooring and 9-foot ceilings, with a bright, open kitchen featuring quartz countertops, a stylish quartz backsplash, stainless steel appliances, a gas cooktop, and a luxury range hood. A large island and pantry provide ample storage, while pendant lighting adds modern charm.
The primary suite offers a tray ceiling, balcony access, a walk-in closet, and a spa-like bathroom with ceramic tile flooring, a double vanity, and a tiled shower with a built-in seat and linen closet. A rear entrance leads to a private one-car garage, making this condo both elegant and convenient. Another plus? The property across the street is zoned as public recreational and should not be developed with homes! Call to setup your own private viewing!
Property Details
Home Type
- Condominium
Est. Annual Taxes
- $5,433
Year Built
- Built in 2022
HOA Fees
Parking
- 1 Car Attached Garage
- Rear-Facing Garage
Home Design
- Contemporary Architecture
- Slab Foundation
- Spray Foam Insulation
- Low Volatile Organic Compounds (VOC) Products or Finishes
Interior Spaces
- 1,550 Sq Ft Home
- Property has 2 Levels
- Open Floorplan
- Crown Molding
- Tray Ceiling
- Ceiling height of 9 feet or more
- Ceiling Fan
- Recessed Lighting
- Window Treatments
- Family Room Off Kitchen
- Living Room
- Combination Kitchen and Dining Room
Kitchen
- Eat-In Kitchen
- Built-In Oven
- Gas Oven or Range
- Cooktop with Range Hood
- Microwave
- Ice Maker
- Dishwasher
- Kitchen Island
- Upgraded Countertops
- Disposal
Flooring
- Carpet
- Luxury Vinyl Plank Tile
Bedrooms and Bathrooms
- 3 Bedrooms
- En-Suite Primary Bedroom
- En-Suite Bathroom
- Walk-In Closet
- Bathtub with Shower
- Walk-in Shower
Laundry
- Laundry Room
- Laundry on upper level
- Front Loading Dryer
- Front Loading Washer
Home Security
- Home Security System
- Exterior Cameras
Schools
- Moorefield Station Elementary School
- Stone Hill Middle School
- Rock Ridge High School
Utilities
- Forced Air Heating and Cooling System
- Programmable Thermostat
- Underground Utilities
- Natural Gas Water Heater
Additional Features
- Balcony
- Property is in excellent condition
Listing and Financial Details
- Tax Lot 1917
- Assessor Parcel Number 120103010017
Community Details
Overview
- Association fees include lawn care rear, lawn care side, lawn care front, snow removal, pool(s), recreation facility, trash, exterior building maintenance
- $5 Other Monthly Fees
- Low-Rise Condominium
- Built by Toll Brothers
- Metro Walk At Moorefield Station Subdivision, Sully Greensboro Floorplan
Amenities
- Clubhouse
- Community Center
- Meeting Room
Recreation
- Community Playground
- Fitness Center
- Community Indoor Pool
- Dog Park
Pet Policy
- Pets Allowed
Map
Home Values in the Area
Average Home Value in this Area
Property History
| Date | Event | Price | Change | Sq Ft Price |
|---|---|---|---|---|
| 04/09/2025 04/09/25 | Sold | $580,000 | -0.9% | $374 / Sq Ft |
| 02/24/2025 02/24/25 | Pending | -- | -- | -- |
| 02/19/2025 02/19/25 | Price Changed | $585,000 | -2.3% | $377 / Sq Ft |
| 11/05/2024 11/05/24 | For Sale | $599,000 | +2.6% | $386 / Sq Ft |
| 08/23/2022 08/23/22 | Sold | $583,587 | +3.3% | $389 / Sq Ft |
| 01/08/2022 01/08/22 | Pending | -- | -- | -- |
| 10/20/2021 10/20/21 | For Sale | $564,950 | -- | $377 / Sq Ft |
Tax History
| Year | Tax Paid | Tax Assessment Tax Assessment Total Assessment is a certain percentage of the fair market value that is determined by local assessors to be the total taxable value of land and additions on the property. | Land | Improvement |
|---|---|---|---|---|
| 2024 | $5,433 | $510,130 | $165,000 | $345,130 |
| 2023 | $5,402 | $502,550 | $145,000 | $357,550 |
Mortgage History
| Date | Status | Loan Amount | Loan Type |
|---|---|---|---|
| Open | $510,400 | New Conventional | |
| Previous Owner | $550,000 | New Conventional | |
| Previous Owner | $550,000 | No Value Available |
Deed History
| Date | Type | Sale Price | Title Company |
|---|---|---|---|
| Deed | $580,000 | First American Title | |
| Bargain Sale Deed | $583,587 | None Listed On Document |
Similar Homes in Ashburn, VA
Source: Bright MLS
MLS Number: VALO2082124
APN: 120-10-3010-017
- 22409 Claude Moore Dr
- 43569 Rivanna Valley Terrace
- 43470 Danville Terrace
- 43553 Charitable St
- 22355 Exe Square
- 43486 Charitable St
- 22286 Cornerstone Crossing Terrace
- 22276 Cornerstone Crossing Terrace
- 22317 Seabring Terrace
- 43481 Wilcox Terrace
- 43409 Charitable St
- 22295 Philanthropic Dr
- 22482 Foundation Dr
- 43420 Grandmoore St
- 43447 Stonewood Crossing Terrace
- 22353 Trailview Crossing Terrace
- 43372 Apple Orchard Square
- 22141 Penelope Heights Terrace
- 43395 Radford Divide Terrace
- 43443 Croson Ln Unit 100
