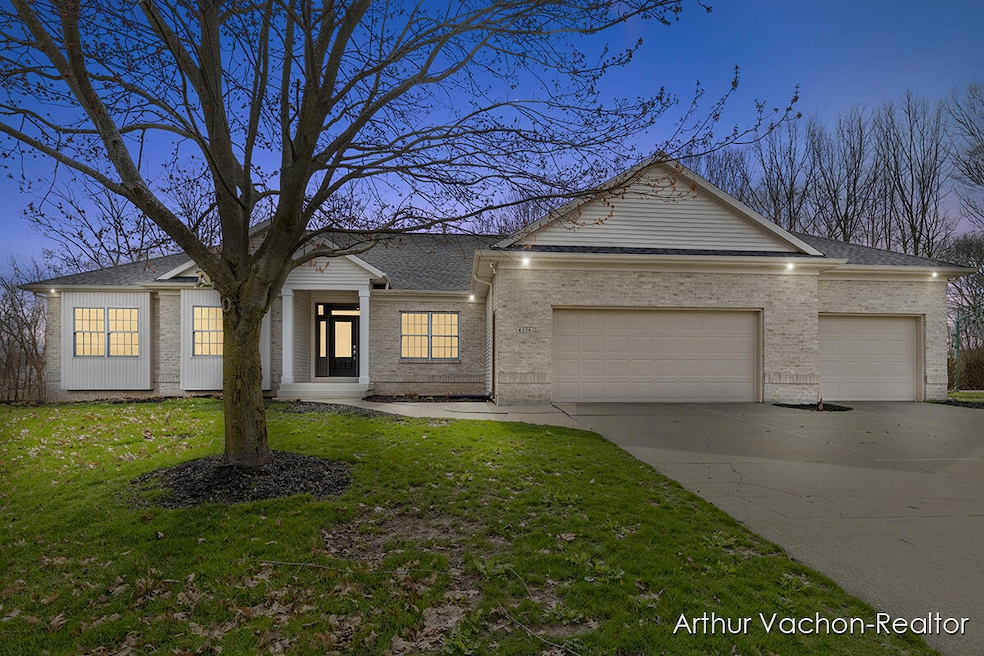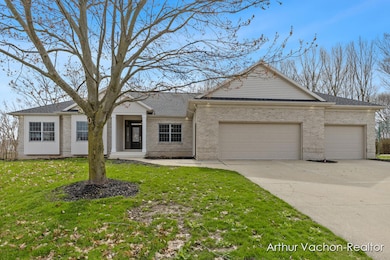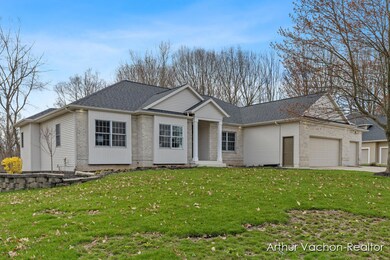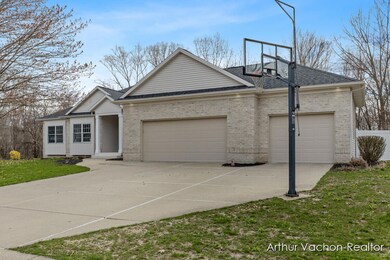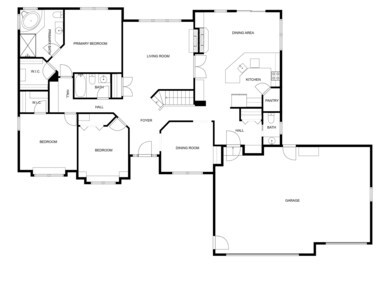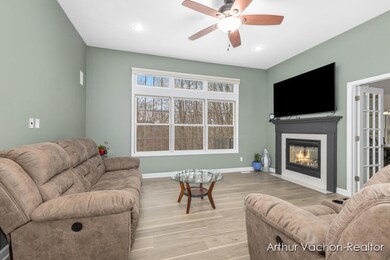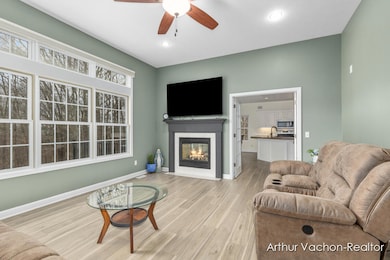
4356 Abby Ln SW Wyoming, MI 49418
South Grandville NeighborhoodEstimated payment $3,713/month
Highlights
- Clubhouse
- Fireplace in Kitchen
- Recreation Room
- Grandville Middle School Rated A-
- Deck
- Wooded Lot
About This Home
Live your best life in Del-Mar Farms! This stunning custom-built home offers space, style, and comfort with 5 bedrooms and 3.5 baths. The heart of the home is a spacious dine-in kitchen with walk-in pantry—perfect for hosting holidays or casual weeknight dinners—plus a formal dining room for special occasions. The airy living room features soaring 10' ceilings and a cozy two-sided gas fireplace that also warms the main-floor primary suite, complete with a spa-like bath and huge walk-in closet. The finished lower level includes a large family room, home gym, and tons of storage. Recent updates include a dual-zoned furnace, AC, water heater, and 2021 roof. Bonus perks? Whole-home surge protection and access to the Del-Mar Farms pool, clubhouse, tennis & pickleball courts. Don't delay!
Home Details
Home Type
- Single Family
Est. Annual Taxes
- $7,067
Year Built
- Built in 1999
Lot Details
- 0.41 Acre Lot
- Lot Dimensions are 119 x 150
- Shrub
- Sprinkler System
- Wooded Lot
- Back Yard Fenced
HOA Fees
- $33 Monthly HOA Fees
Parking
- 3 Car Attached Garage
- Garage Door Opener
Home Design
- Brick Exterior Construction
- Composition Roof
- Vinyl Siding
Interior Spaces
- 1-Story Property
- Built-In Desk
- Ceiling Fan
- Gas Log Fireplace
- Insulated Windows
- Window Treatments
- Mud Room
- Living Room with Fireplace
- 2 Fireplaces
- Dining Area
- Recreation Room
- Laminate Flooring
Kitchen
- Breakfast Area or Nook
- Eat-In Kitchen
- Range
- Dishwasher
- Snack Bar or Counter
- Disposal
- Fireplace in Kitchen
Bedrooms and Bathrooms
- 5 Bedrooms | 3 Main Level Bedrooms
Laundry
- Laundry Room
- Laundry on main level
- Dryer
- Washer
Finished Basement
- Walk-Out Basement
- Laundry in Basement
- 2 Bedrooms in Basement
- Natural lighting in basement
Outdoor Features
- Deck
- Patio
Location
- Mineral Rights Excluded
Utilities
- Humidifier
- Forced Air Heating and Cooling System
- Heating System Uses Natural Gas
- Natural Gas Water Heater
- Phone Available
- Cable TV Available
Community Details
Overview
- Del Mar Farm Subdivision
Amenities
- Clubhouse
Recreation
- Tennis Courts
- Community Pool
Map
Home Values in the Area
Average Home Value in this Area
Tax History
| Year | Tax Paid | Tax Assessment Tax Assessment Total Assessment is a certain percentage of the fair market value that is determined by local assessors to be the total taxable value of land and additions on the property. | Land | Improvement |
|---|---|---|---|---|
| 2024 | $7,067 | $257,100 | $0 | $0 |
| 2023 | $6,765 | $232,500 | $0 | $0 |
| 2022 | $6,729 | $207,900 | $0 | $0 |
| 2021 | $6,572 | $196,000 | $0 | $0 |
| 2020 | $6,000 | $175,600 | $0 | $0 |
| 2019 | $6,135 | $167,700 | $0 | $0 |
| 2018 | $6,023 | $165,300 | $0 | $0 |
| 2017 | $5,868 | $165,500 | $0 | $0 |
| 2016 | $5,655 | $159,600 | $0 | $0 |
| 2015 | $5,574 | $159,600 | $0 | $0 |
| 2013 | -- | $154,200 | $0 | $0 |
Property History
| Date | Event | Price | Change | Sq Ft Price |
|---|---|---|---|---|
| 04/16/2025 04/16/25 | Pending | -- | -- | -- |
| 04/10/2025 04/10/25 | For Sale | $554,900 | -- | $146 / Sq Ft |
Deed History
| Date | Type | Sale Price | Title Company |
|---|---|---|---|
| Warranty Deed | $274,000 | First American Title Ins Co |
Mortgage History
| Date | Status | Loan Amount | Loan Type |
|---|---|---|---|
| Open | $270,000 | New Conventional | |
| Closed | $100,000 | Credit Line Revolving | |
| Closed | $50,000 | Future Advance Clause Open End Mortgage | |
| Closed | $219,200 | New Conventional | |
| Previous Owner | $220,000 | Unknown | |
| Previous Owner | $214,600 | Unknown |
Similar Homes in the area
Source: Southwestern Michigan Association of REALTORS®
MLS Number: 25014445
APN: 41-17-31-453-003
- 4277 Limousin Ct SW
- 4218 Delmar Ct SW
- 6222 Harmon Green Ave
- 4233 Del Mar Village Dr SW
- 4475 56th St SW
- 5561 Canal Ave SW Unit 65
- 4726 Albright Ct SW Unit 12
- Reserve Drive and Looking Glass Dr
- Reserve Drive and Looking Glass Dr
- 5560 Albright Ave SW Unit 67
- 5809 Hemlock Dr Unit SW
- 5849 Hemlock Dr SW
- 5849 Hemlock Dr Unit SW
- 5862 Hemlock Dr SW
- 5806 Hemlock Dr
- 5820 Hemlock Dr Unit SW
- 5846 Hemlock Dr SW
- 5806 Hemlock Dr SW
- 5820 Hemlock Dr SW
- 5873 Red Cedar Dr SW
