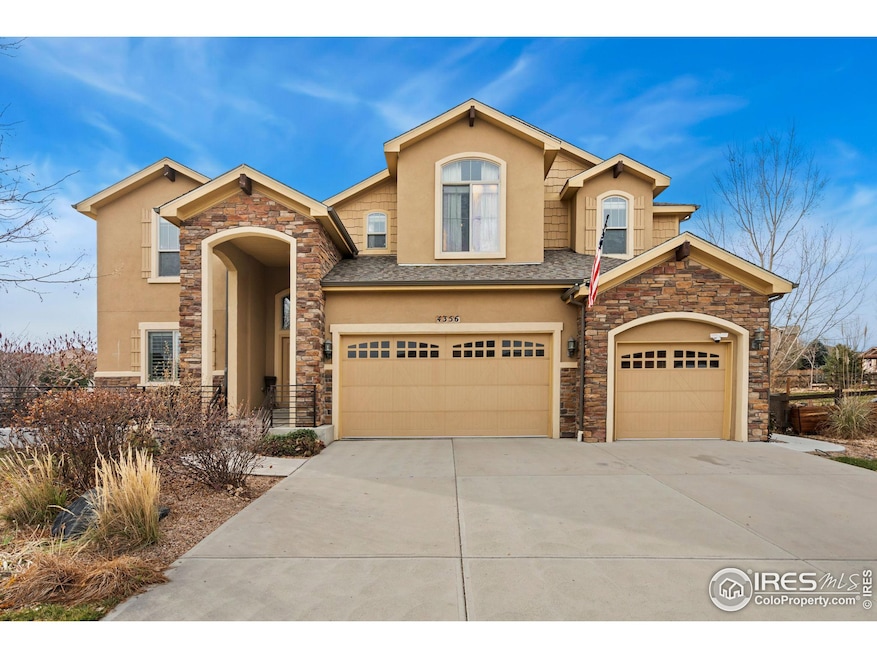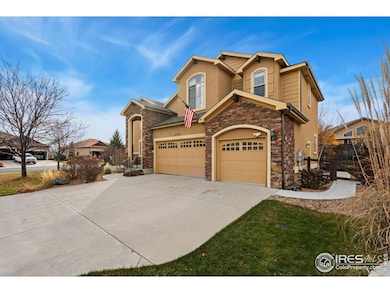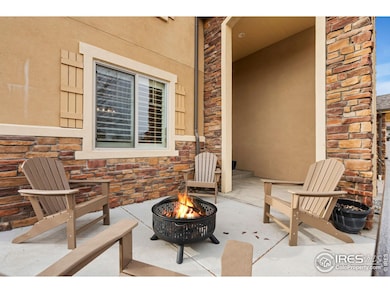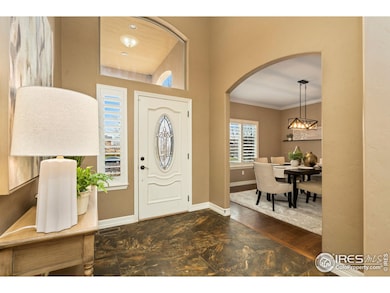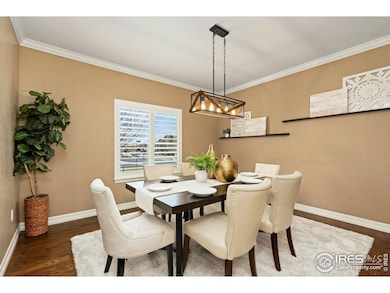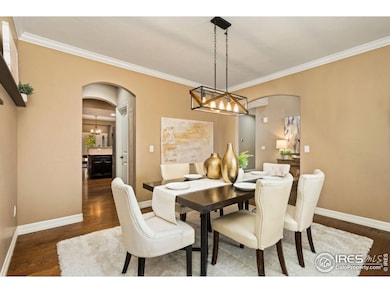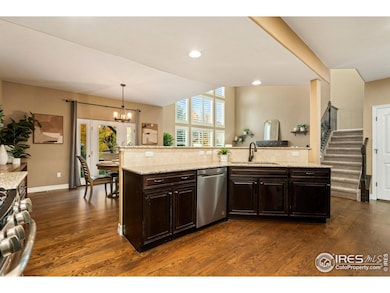
4356 Arnica Ct Johnstown, CO 80534
Estimated payment $4,899/month
Highlights
- Open Floorplan
- Cathedral Ceiling
- Main Floor Bedroom
- Contemporary Architecture
- Wood Flooring
- Corner Lot
About This Home
Price Reduced! Beautiful 7 bedroom home with a full finished basement in the coveted Thompson Crossing. Main floor bedroom/study, large kitchen with coffee bar, pantry, S/S appliances, gas stove, island and hardwood floors. Upstairs you will find 4 bedrooms including an oversized primary suite with a luxury 5 piece bathroom and walk in closet, the laundry room is also conveniently located upstairs. Newly finished basement with a wet bar, large rec room, 2 guest bedrooms and luxury bathroom. New tankless water heater, newer class 4 shingles and an oversized stamped concrete patio with pergola. Plenty of room for all your toys in the oversized 3 car garage, and almost a 1/3 of an acre cul de sac lot, including mature landscaping and raised garden beds with a drip system. Low HOA and NO METRO TAX! Conveniently located near the Scheels shopping center, the new Riverview K-8 school, I-25 and Hwy 34.
Home Details
Home Type
- Single Family
Est. Annual Taxes
- $5,017
Year Built
- Built in 2015
Lot Details
- 0.29 Acre Lot
- Cul-De-Sac
- Wood Fence
- Corner Lot
- Level Lot
- Sprinkler System
HOA Fees
- $99 Monthly HOA Fees
Parking
- 3 Car Attached Garage
- Garage Door Opener
Home Design
- Contemporary Architecture
- Wood Frame Construction
- Composition Roof
- Stucco
- Stone
Interior Spaces
- 4,247 Sq Ft Home
- 2-Story Property
- Open Floorplan
- Cathedral Ceiling
- Ceiling Fan
- Circulating Fireplace
- Gas Log Fireplace
- Window Treatments
- Living Room with Fireplace
- Dining Room
- Home Office
- Radon Detector
Kitchen
- Eat-In Kitchen
- Gas Oven or Range
- Microwave
- Dishwasher
- Kitchen Island
- Disposal
Flooring
- Wood
- Carpet
- Luxury Vinyl Tile
Bedrooms and Bathrooms
- 7 Bedrooms
- Main Floor Bedroom
- Walk-In Closet
- Primary Bathroom is a Full Bathroom
- Primary bathroom on main floor
Laundry
- Laundry on upper level
- Washer and Dryer Hookup
Basement
- Basement Fills Entire Space Under The House
- Sump Pump
Outdoor Features
- Patio
- Exterior Lighting
Schools
- Riverview Pk-8 Elementary School
- Riverview Pk-8 Middle School
- Mountain View High School
Utilities
- Forced Air Heating and Cooling System
- High Speed Internet
- Satellite Dish
- Cable TV Available
Listing and Financial Details
- Assessor Parcel Number R1640584
Community Details
Overview
- Association fees include management
- Thompson Crossing Subdivision
Recreation
- Park
- Hiking Trails
Map
Home Values in the Area
Average Home Value in this Area
Tax History
| Year | Tax Paid | Tax Assessment Tax Assessment Total Assessment is a certain percentage of the fair market value that is determined by local assessors to be the total taxable value of land and additions on the property. | Land | Improvement |
|---|---|---|---|---|
| 2025 | $5,017 | $57,211 | $14,405 | $42,806 |
| 2024 | $5,017 | $52,615 | $14,405 | $38,210 |
| 2022 | $3,706 | $36,057 | $10,974 | $25,083 |
| 2021 | $3,806 | $37,094 | $11,290 | $25,804 |
| 2020 | $3,903 | $38,038 | $10,725 | $27,313 |
| 2019 | $3,852 | $38,038 | $10,725 | $27,313 |
| 2018 | $3,513 | $33,322 | $7,200 | $26,122 |
| 2017 | $3,134 | $33,322 | $7,200 | $26,122 |
| 2016 | $2,857 | $29,619 | $8,756 | $20,863 |
| 2015 | $2,839 | $29,620 | $8,760 | $20,860 |
| 2014 | $2,824 | $28,730 | $5,010 | $23,720 |
Property History
| Date | Event | Price | Change | Sq Ft Price |
|---|---|---|---|---|
| 03/05/2025 03/05/25 | Price Changed | $785,000 | -1.9% | $185 / Sq Ft |
| 02/05/2025 02/05/25 | Price Changed | $799,900 | -1.9% | $188 / Sq Ft |
| 01/18/2025 01/18/25 | For Sale | $815,000 | +53.8% | $192 / Sq Ft |
| 08/20/2020 08/20/20 | Off Market | $530,000 | -- | -- |
| 05/22/2020 05/22/20 | Sold | $530,000 | -3.2% | $183 / Sq Ft |
| 03/05/2020 03/05/20 | For Sale | $547,499 | +50.9% | $189 / Sq Ft |
| 01/28/2019 01/28/19 | Off Market | $362,803 | -- | -- |
| 04/19/2013 04/19/13 | Sold | $362,803 | +1.5% | $128 / Sq Ft |
| 03/20/2013 03/20/13 | Pending | -- | -- | -- |
| 01/17/2013 01/17/13 | For Sale | $357,500 | -- | $126 / Sq Ft |
Deed History
| Date | Type | Sale Price | Title Company |
|---|---|---|---|
| Special Warranty Deed | $530,000 | Land Title Guarantee Co | |
| Special Warranty Deed | $362,803 | Heritage Title | |
| Public Action Common In Florida Clerks Tax Deed Or Tax Deeds Or Property Sold For Taxes | -- | None Available |
Mortgage History
| Date | Status | Loan Amount | Loan Type |
|---|---|---|---|
| Open | $150,000 | New Conventional | |
| Closed | $50,000 | Future Advance Clause Open End Mortgage | |
| Open | $548,250 | New Conventional | |
| Closed | $548,250 | New Conventional | |
| Closed | $503,500 | New Conventional | |
| Previous Owner | $75,000 | Commercial | |
| Previous Owner | $22,500 | Credit Line Revolving | |
| Previous Owner | $333,000 | New Conventional | |
| Previous Owner | $333,000 | New Conventional |
Similar Homes in Johnstown, CO
Source: IRES MLS
MLS Number: 1024820
APN: 85143-07-021
- 4605 Tarragon Dr
- 4238 Lemon Grass Dr
- 4148 Watercress Dr
- 4229 Luchello Ct
- 4233 Luchello Ct
- 4370 Cicely Ct
- 0 R1646781 Blvd Unit REC3886637
- 4440 Union St
- 0 Vacant Land Unit 1007835
- 4236 Carroway Seed Ct
- 4243 Carroway Seed Ct
- 3876 Sprucewood Dr
- 3860 Sprucewood Dr
- 3848 Sprucewood Dr
- 3937 Kenwood Cir
- 3964 Kenwood Cir
- 4327 Lacewood Ln
- 4303 Lacewood Ln
- 4354 Lacewood Ln
- 3713 Woodhaven Ln
