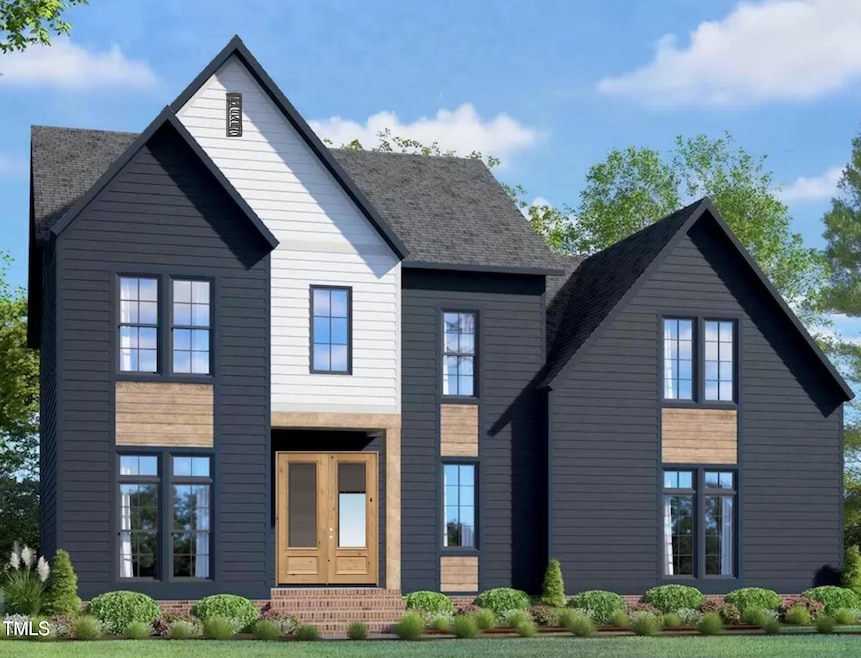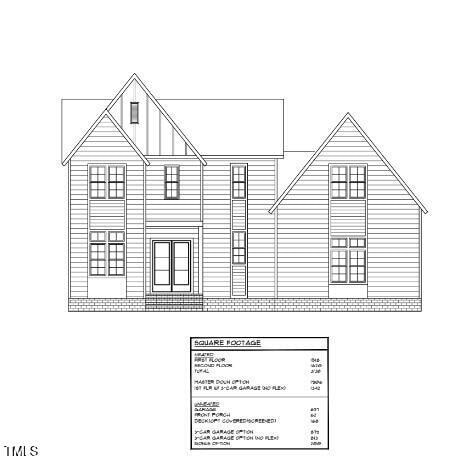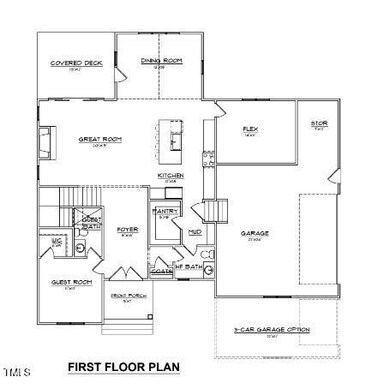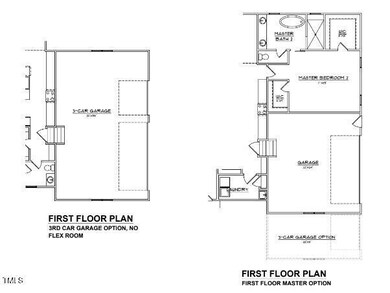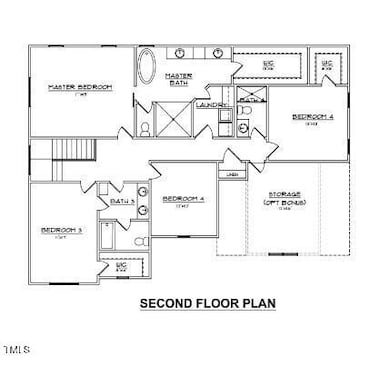
PENDING
NEW CONSTRUCTION
$141K PRICE INCREASE
4356 Coldwater Springs Dr Raleigh, NC 27616
Estimated payment $7,782/month
Total Views
10,323
5
Beds
5.5
Baths
3,726
Sq Ft
$314
Price per Sq Ft
Highlights
- New Construction
- Main Floor Primary Bedroom
- Fireplace
- Modernist Architecture
- Quartz Countertops
- 3 Car Attached Garage
About This Home
Sought after Dual Primary Bedroom Plan on over 2 acres in Raleigh/Wake County!! Modern designs, guest suites, offices, flex spaces galore. Builder will customize or design your own plan and build on 7 prime lots that are Pool Ready. Builds are approx 12 months.
Home Details
Home Type
- Single Family
Year Built
- Built in 2025 | New Construction
Lot Details
- 2.03 Acre Lot
HOA Fees
- $85 Monthly HOA Fees
Parking
- 3 Car Attached Garage
Home Design
- Home is estimated to be completed on 11/28/25
- Modernist Architecture
- Permanent Foundation
- Shingle Roof
Interior Spaces
- 3,726 Sq Ft Home
- 2-Story Property
- Fireplace
- Basement
- Crawl Space
- Quartz Countertops
Flooring
- Carpet
- Luxury Vinyl Tile
Bedrooms and Bathrooms
- 5 Bedrooms
- Primary Bedroom on Main
Schools
- Wake County Schools Elementary And Middle School
- Wake County Schools High School
Utilities
- Central Air
- Heating System Uses Natural Gas
- Well
- Septic Tank
Community Details
- Association fees include unknown
- Cold Water Springs Association
- Cold Water Springs Subdivision
Listing and Financial Details
- Assessor Parcel Number 1756254787
Map
Create a Home Valuation Report for This Property
The Home Valuation Report is an in-depth analysis detailing your home's value as well as a comparison with similar homes in the area
Home Values in the Area
Average Home Value in this Area
Property History
| Date | Event | Price | Change | Sq Ft Price |
|---|---|---|---|---|
| 04/07/2025 04/07/25 | Pending | -- | -- | -- |
| 04/03/2025 04/03/25 | Price Changed | $1,169,520 | +13.7% | $314 / Sq Ft |
| 11/22/2024 11/22/24 | For Sale | $1,029,000 | -- | $276 / Sq Ft |
Source: Doorify MLS
Similar Homes in Raleigh, NC
Source: Doorify MLS
MLS Number: 10064513
Nearby Homes
- 4344 Coldwater Springs Dr
- 4345 Coldwater Springs Dr
- 4340 Coldwater Springs Dr
- 4332 Coldwater Springs Dr
- 2028 Ruddy Rd
- 2728 Watkins Town Rd
- 4204 Labrador Dr
- 2932 Candlehurst Ln
- 2936 Turning Brook Ln
- 7780 Brookdale Dr
- 4005 Sierra Pelona Dr
- 2432 Pikes Peak Dr
- 1248 Dimaggio Dr Unit 37
- 7727 Weathered Oak Way
- 1240 Dimaggio Dr Unit 35
- 1236 Dimaggio Dr Unit 34
- 1241 Dimaggio Dr Unit 5
- 1228 Dimaggio Dr Unit 32
- 1233 Dimaggio Dr Unit 7
- 3321 Beech Bluff Ln
