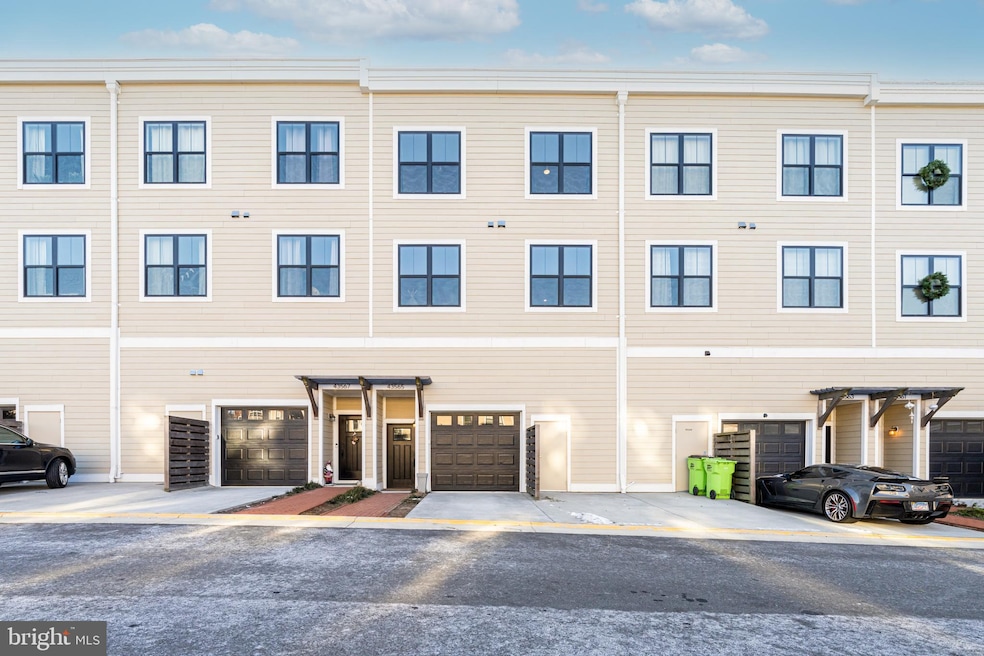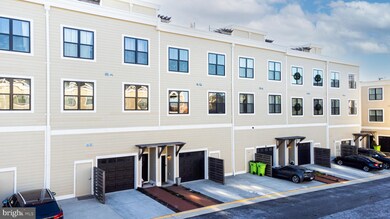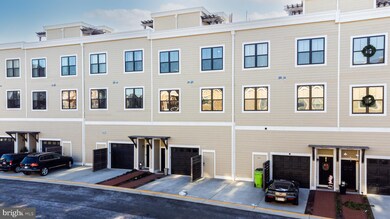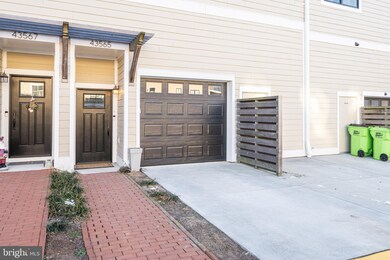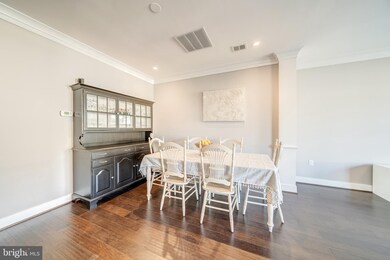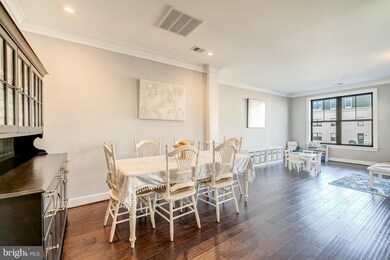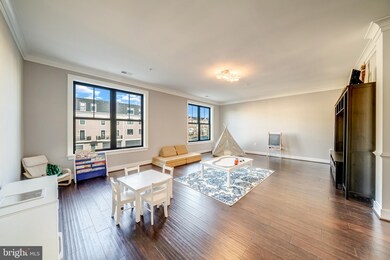
43565 Michigan Square Lansdowne, VA 20176
Highlights
- Fitness Center
- Open Floorplan
- Traditional Architecture
- Seldens Landing Elementary School Rated A-
- Clubhouse
- Terrace
About This Home
As of March 2022Welcome to this luxurious 3 bedroom, 2.5 bathroom, townhome located in the sought-after Lansdowne community! This 4 level unit is built with over 2600+ finished sqft, spacious garage with over-head storage, a large and private rooftop terrace, and premium finishes throughout! On the main level you will be welcomed by the open-concept floor plan, soaring ceilings, and large windows which allow for ample amounts of natural lighting. This level also boasts a dining room, living room, half bath, family room with a gorgeous electric fireplace, and stunning kitchen which offers a 5-burner gas range, marble counter tops and backsplash, large pantry, and expansive contrasting island. Moving upstairs, you will find the owner's suite which includes a large walk-in closet, sitting area, balcony, and en-suite with soaking tub, tiled shower, double vanity, linen closet, and private water closet. On this level there are also 2 other bedrooms with walk-in closets, laundry room/utility closet, and a full bath with double vanity and premium tile-work. Last but not least, you will reach the 4th level, where you will discover your own roof-top oasis with trex-decking, natural gas hook-up for a grill, cable tv outlet, and plenty of space to make your own. The Lansdowne community offers many amenities including, a pool, clubhouse, fitness center, and 2 tot lots. There are also many restaurants nearby, and multiple shopping malls located within a 10 mile radius. This convenient location also provides easy access to Dulles International Airport, which is less than 7 miles away. Schedule your showing today to see if this is the home you have been waiting for!
Townhouse Details
Home Type
- Townhome
Est. Annual Taxes
- $5,191
Year Built
- Built in 2016
Lot Details
- Northwest Facing Home
- Property is in excellent condition
HOA Fees
Parking
- 1 Car Attached Garage
- 2 Open Parking Spaces
- Rear-Facing Garage
- Driveway
- Parking Lot
Home Design
- Traditional Architecture
- Brick Exterior Construction
- Slab Foundation
- Concrete Roof
- HardiePlank Type
Interior Spaces
- 2,626 Sq Ft Home
- Property has 4 Levels
- Open Floorplan
- Crown Molding
- Ceiling height of 9 feet or more
- Ceiling Fan
- Recessed Lighting
- Screen For Fireplace
- Electric Fireplace
- Entrance Foyer
- Family Room Off Kitchen
- Living Room
- Dining Room
- Home Security System
Kitchen
- Breakfast Room
- Gas Oven or Range
- Built-In Microwave
- Ice Maker
- Dishwasher
- Stainless Steel Appliances
- Kitchen Island
- Upgraded Countertops
- Disposal
Flooring
- Carpet
- Ceramic Tile
Bedrooms and Bathrooms
- 3 Bedrooms
- En-Suite Primary Bedroom
- En-Suite Bathroom
- Walk-In Closet
Laundry
- Laundry Room
- Laundry on upper level
- Dryer
- Washer
Finished Basement
- Walk-Out Basement
- Garage Access
- Exterior Basement Entry
Outdoor Features
- Balcony
- Terrace
- Exterior Lighting
- Rain Gutters
Schools
- Seldens Landing Elementary School
- Belmont Ridge Middle School
- Riverside High School
Utilities
- Central Air
- Heat Pump System
- Vented Exhaust Fan
- Electric Water Heater
- Phone Available
- Cable TV Available
Listing and Financial Details
- Assessor Parcel Number 113306755011
Community Details
Overview
- Association fees include high speed internet, snow removal, common area maintenance, lawn maintenance, trash
- Lansdowne Square Condominium Condos, Phone Number (571) 291-2165
- Lansdowne Square Subdivision
Amenities
- Clubhouse
Recreation
- Community Playground
- Fitness Center
- Community Pool
Pet Policy
- Pets allowed on a case-by-case basis
Security
- Fire and Smoke Detector
- Fire Sprinkler System
Map
Home Values in the Area
Average Home Value in this Area
Property History
| Date | Event | Price | Change | Sq Ft Price |
|---|---|---|---|---|
| 03/01/2022 03/01/22 | Sold | $635,000 | +1.6% | $242 / Sq Ft |
| 01/18/2022 01/18/22 | Pending | -- | -- | -- |
| 01/14/2022 01/14/22 | For Sale | $624,999 | +16.8% | $238 / Sq Ft |
| 02/19/2020 02/19/20 | Sold | $535,000 | 0.0% | $205 / Sq Ft |
| 01/25/2020 01/25/20 | Pending | -- | -- | -- |
| 01/23/2020 01/23/20 | Price Changed | $534,900 | -2.7% | $205 / Sq Ft |
| 01/03/2020 01/03/20 | For Sale | $550,000 | -- | $211 / Sq Ft |
Tax History
| Year | Tax Paid | Tax Assessment Tax Assessment Total Assessment is a certain percentage of the fair market value that is determined by local assessors to be the total taxable value of land and additions on the property. | Land | Improvement |
|---|---|---|---|---|
| 2024 | $5,603 | $647,690 | $200,000 | $447,690 |
| 2023 | $5,338 | $610,030 | $200,000 | $410,030 |
| 2022 | $4,763 | $535,140 | $175,000 | $360,140 |
| 2021 | $5,192 | $529,780 | $125,000 | $404,780 |
| 2020 | $5,076 | $490,390 | $125,000 | $365,390 |
| 2019 | $4,916 | $470,460 | $110,000 | $360,460 |
| 2018 | $4,991 | $460,010 | $110,000 | $350,010 |
| 2017 | $4,999 | $444,340 | $110,000 | $334,340 |
Mortgage History
| Date | Status | Loan Amount | Loan Type |
|---|---|---|---|
| Open | $603,250 | New Conventional | |
| Previous Owner | $508,250 | New Conventional | |
| Previous Owner | $452,061 | FHA |
Deed History
| Date | Type | Sale Price | Title Company |
|---|---|---|---|
| Deed | $635,000 | Chicago Title | |
| Warranty Deed | $535,000 | Title Forward | |
| Special Warranty Deed | $460,400 | Loudoun Commercial Title Llc |
Similar Homes in the area
Source: Bright MLS
MLS Number: VALO2015888
APN: 113-30-6755-011
- 19465 Promenade Dr
- 19350 Gardner View Square
- 19398 Coppermine Square
- 19430 Newton Pass Square
- 19410 Front St
- 43417 Spring Cellar Ct
- 0 Riverside Pkwy and Coton Manor Dr Unit VALO2047710
- 19292 Creek Field Cir
- 19070 Arroyo Terrace
- 19111 Chartier Dr
- 43844 Goshen Farm Ct
- 43915 Kittiwake Dr
- 19126 Dalton Points Place
- 19247 Mill Site Place
- 43104 Baltusrol Terrace
- 6 Sepia Square Unit K
- 4 Sepia Square Unit H
- 2 Sepia Square Unit M
- 19755 Spyglass Hill Ct
- 43140 Baltusrol Terrace
