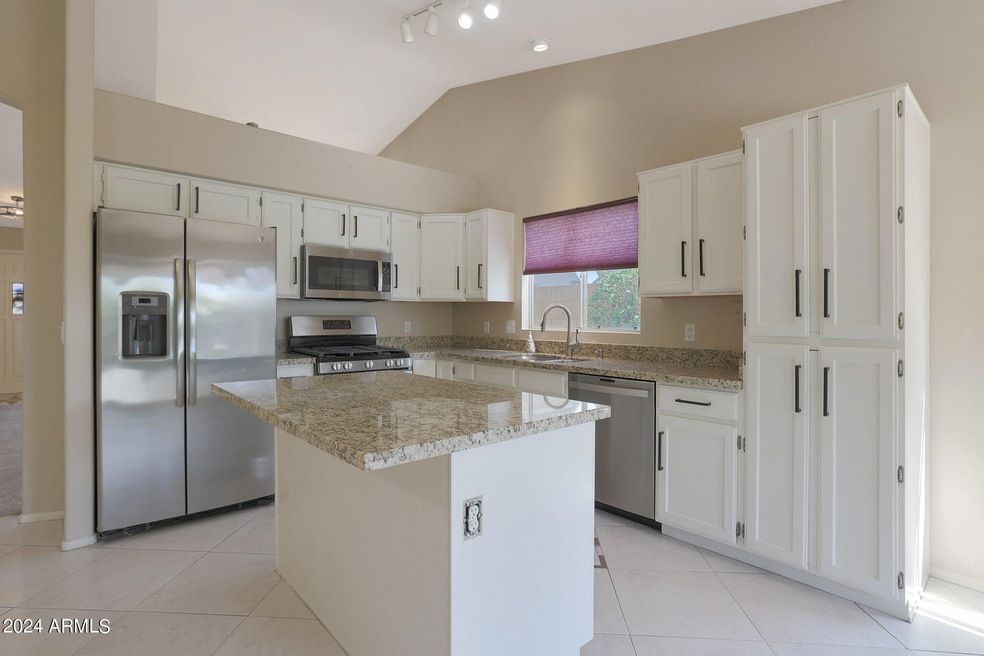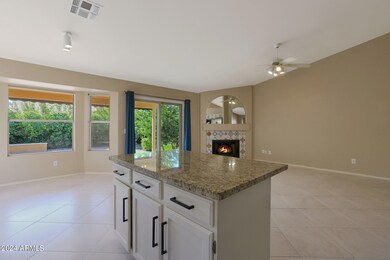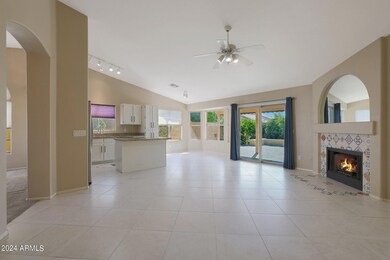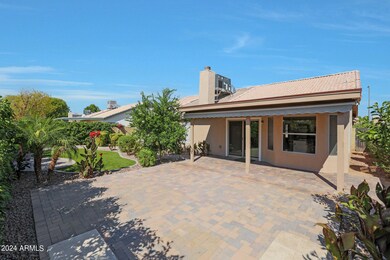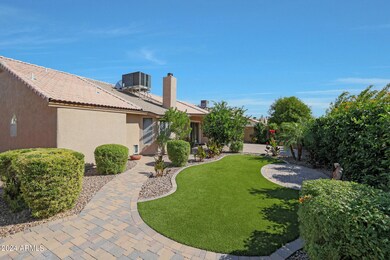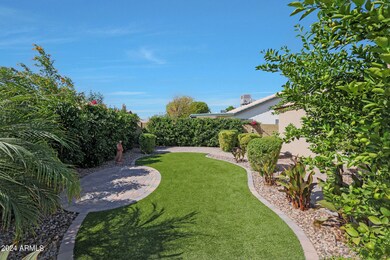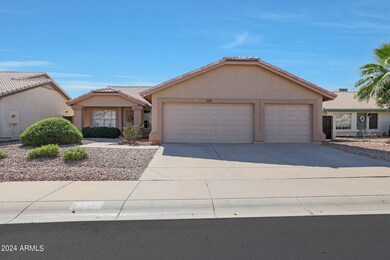
4357 E Saint John Rd Phoenix, AZ 85032
Paradise Valley NeighborhoodHighlights
- RV Gated
- Vaulted Ceiling
- Covered patio or porch
- Whispering Wind Academy Rated A-
- Granite Countertops
- Eat-In Kitchen
About This Home
As of October 2024This charming 4-bedroom, 2-bathroom home in Phoenix is now on the market! Located at 4357 E Saint John Rd, this spacious, bright, and clean property is perfect for families or anyone looking for a move-in-ready home. With recent upgrades and a fantastic location, it offers the ideal blend of comfort and convenience. Built with functionality in mind, the home boasts a NEW A/C unit installed in 2022, ensuring year-round comfort, and a NEW roof, replaced in 2023. Rest assured knowing this home offers peace of mind for years to come! Inside, the open floor plan fills the living spaces with natural light, creating an inviting atmosphere for relaxing or entertaining. The primary bedroom is a tranquil retreat, while the additional bedrooms are versatile for family, guests, or a home office. Two full bathrooms to meet all your needs. As well as a stunning newly landscaped backyard with low-maintenance plants and features, perfect for enjoying the Arizona outdoors without the hassle! Additional highlights include garage cabinets for extra storage, making organization a breeze. This home is vacant and ready for immediate move-in. Don't miss your chance to make 4357 E Saint John Rd your new home!
Home Details
Home Type
- Single Family
Est. Annual Taxes
- $2,059
Year Built
- Built in 1994
Lot Details
- 6,868 Sq Ft Lot
- Desert faces the front and back of the property
- Block Wall Fence
- Artificial Turf
- Front and Back Yard Sprinklers
- Sprinklers on Timer
HOA Fees
- $28 Monthly HOA Fees
Parking
- 3 Car Garage
- Garage Door Opener
- RV Gated
Home Design
- Roof Updated in 2023
- Wood Frame Construction
- Tile Roof
- Stucco
Interior Spaces
- 1,827 Sq Ft Home
- 1-Story Property
- Vaulted Ceiling
- Ceiling Fan
- Gas Fireplace
- Solar Screens
- Family Room with Fireplace
Kitchen
- Eat-In Kitchen
- Breakfast Bar
- Built-In Microwave
- Kitchen Island
- Granite Countertops
Flooring
- Carpet
- Tile
Bedrooms and Bathrooms
- 4 Bedrooms
- Primary Bathroom is a Full Bathroom
- 2 Bathrooms
- Dual Vanity Sinks in Primary Bathroom
- Bathtub With Separate Shower Stall
Schools
- Whispering Wind Academy Elementary School
- Sunrise Middle School
- Paradise Valley High School
Utilities
- Cooling System Updated in 2022
- Refrigerated Cooling System
- Heating unit installed on the ceiling
- Heating System Uses Natural Gas
- High Speed Internet
- Cable TV Available
Additional Features
- No Interior Steps
- Covered patio or porch
Community Details
- Association fees include ground maintenance
- Amcor Association, Phone Number (480) 948-5860
- Belmont Subdivision, Single Level 3Cg Floorplan
Listing and Financial Details
- Tax Lot 268
- Assessor Parcel Number 215-17-335
Map
Home Values in the Area
Average Home Value in this Area
Property History
| Date | Event | Price | Change | Sq Ft Price |
|---|---|---|---|---|
| 10/30/2024 10/30/24 | Sold | $590,000 | 0.0% | $323 / Sq Ft |
| 10/17/2024 10/17/24 | Pending | -- | -- | -- |
| 10/15/2024 10/15/24 | For Sale | $590,000 | +33.2% | $323 / Sq Ft |
| 09/18/2020 09/18/20 | Sold | $443,000 | +0.9% | $242 / Sq Ft |
| 08/17/2020 08/17/20 | Pending | -- | -- | -- |
| 08/14/2020 08/14/20 | For Sale | $439,000 | +29.9% | $240 / Sq Ft |
| 05/30/2017 05/30/17 | Sold | $338,000 | -6.1% | $185 / Sq Ft |
| 04/17/2017 04/17/17 | For Sale | $359,900 | -- | $197 / Sq Ft |
Tax History
| Year | Tax Paid | Tax Assessment Tax Assessment Total Assessment is a certain percentage of the fair market value that is determined by local assessors to be the total taxable value of land and additions on the property. | Land | Improvement |
|---|---|---|---|---|
| 2025 | $2,059 | $24,402 | -- | -- |
| 2024 | $2,012 | $23,240 | -- | -- |
| 2023 | $2,012 | $41,070 | $8,210 | $32,860 |
| 2022 | $1,993 | $31,800 | $6,360 | $25,440 |
| 2021 | $2,026 | $29,200 | $5,840 | $23,360 |
| 2020 | $1,957 | $27,520 | $5,500 | $22,020 |
| 2019 | $1,965 | $25,500 | $5,100 | $20,400 |
| 2018 | $1,894 | $23,910 | $4,780 | $19,130 |
| 2017 | $1,809 | $22,760 | $4,550 | $18,210 |
| 2016 | $2,089 | $22,030 | $4,400 | $17,630 |
| 2015 | $1,934 | $21,280 | $4,250 | $17,030 |
Mortgage History
| Date | Status | Loan Amount | Loan Type |
|---|---|---|---|
| Open | $472,000 | New Conventional | |
| Previous Owner | $354,400 | New Conventional | |
| Previous Owner | $304,200 | New Conventional | |
| Previous Owner | $200,000 | Purchase Money Mortgage | |
| Previous Owner | $142,258 | Unknown | |
| Previous Owner | $148,500 | New Conventional | |
| Previous Owner | $121,900 | New Conventional |
Deed History
| Date | Type | Sale Price | Title Company |
|---|---|---|---|
| Warranty Deed | $590,000 | North Scottsdale Title Agency | |
| Warranty Deed | $443,000 | Magnus Title Agency Llc | |
| Warranty Deed | $338,000 | Old Republic Title Agency | |
| Interfamily Deed Transfer | -- | Fidelity Title | |
| Warranty Deed | $395,000 | Fidelity National Title | |
| Interfamily Deed Transfer | -- | First American Title | |
| Joint Tenancy Deed | $165,000 | First American Title | |
| Joint Tenancy Deed | $128,360 | United Title Agency |
Similar Homes in the area
Source: Arizona Regional Multiple Listing Service (ARMLS)
MLS Number: 6771330
APN: 215-17-335
- 17801 N 43rd Way
- 4366 E Muriel Dr
- 17842 N 43rd St
- 4257 E Marino Dr
- 4145 E Libby St
- 18001 N 44th Way
- 17402 N 45th St
- 4502 E Hartford Ave
- 4548 E Libby St
- 18212 N 43rd Place
- 17036 N 43rd Place
- 4128 E Coolbrook Ave
- 4546 E Villa Rita Dr
- 4102 E Meadow Dr
- 4376 E Anderson Dr
- 4446 E Woodridge Dr
- 4365 E Anderson Dr
- 18002 N 41st St Unit 2
- 4301 E Bluefield Ave
- 17006 N 44th Place
