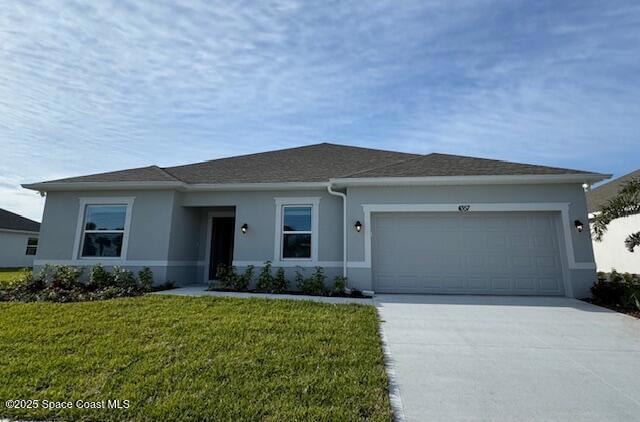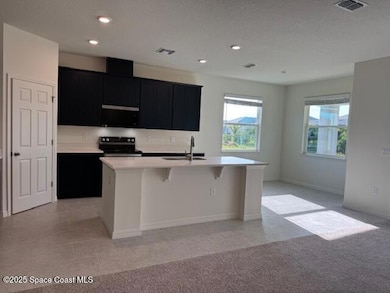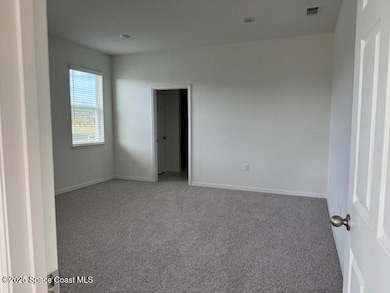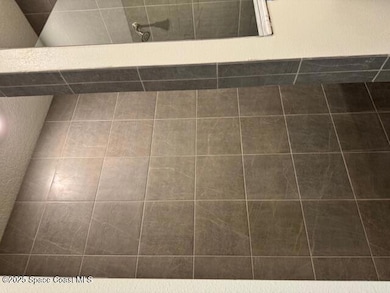
4357 Kelsey Ln Micco, FL 32976
Grant-Valkaria NeighborhoodEstimated payment $2,420/month
Highlights
- New Construction
- Open Floorplan
- Screened Porch
- Views of Preserve
- Vaulted Ceiling
- Den
About This Home
WITH BONUS FLEX ROOM! HOME IS READY NOW!! Sanibel Model! As you enter the foyer transforms into the large Dining Room/Great Room area. This popular plan has a great Kitchen for entertaining with lots of counter space and an island for food prepping, a shelved walk-in pantry and Whirlpool appliances. Overlooking the spacious Great Room, step out to the Lanai outdoor entertaining. Flanking the Great Room is the Owners Suite, which has its own Tiled Shower, Vanity with two sinks, ample Counter Space and roomy Walk In Closet. Save on utilities with energy efficient 15 SEER A/C, Low E/Double Pane windows and a Solar Attic Fan.
Open House Schedule
-
Saturday, April 26, 202512:00 to 4:00 pm4/26/2025 12:00:00 PM +00:004/26/2025 4:00:00 PM +00:00Add to Calendar
-
Sunday, April 27, 202512:00 to 4:00 pm4/27/2025 12:00:00 PM +00:004/27/2025 4:00:00 PM +00:00Add to Calendar
Home Details
Home Type
- Single Family
Est. Annual Taxes
- $671
Year Built
- Built in 2025 | New Construction
Lot Details
- 0.25 Acre Lot
- South Facing Home
- Front and Back Yard Sprinklers
HOA Fees
- $97 Monthly HOA Fees
Parking
- 2 Car Attached Garage
- Garage Door Opener
Home Design
- Home is estimated to be completed on 3/25/25
- Shingle Roof
- Concrete Siding
- Block Exterior
- Vinyl Siding
- Asphalt
- Stucco
Interior Spaces
- 2,561 Sq Ft Home
- 1-Story Property
- Open Floorplan
- Vaulted Ceiling
- Family Room
- Living Room
- Dining Room
- Den
- Screened Porch
- Views of Preserve
- Attic Fan
Kitchen
- Breakfast Area or Nook
- Electric Range
- Microwave
- Ice Maker
- Dishwasher
- Kitchen Island
- Disposal
Flooring
- Carpet
- Vinyl
Bedrooms and Bathrooms
- 4 Bedrooms
- Split Bedroom Floorplan
- Walk-In Closet
- 3 Full Bathrooms
- Bathtub and Shower Combination in Primary Bathroom
Laundry
- Sink Near Laundry
- Washer and Gas Dryer Hookup
Home Security
- Hurricane or Storm Shutters
- Fire and Smoke Detector
Eco-Friendly Details
- Energy-Efficient Thermostat
- Water-Smart Landscaping
Outdoor Features
- Patio
Schools
- Sunrise Elementary School
- Southwest Middle School
- Bayside High School
Utilities
- Central Heating and Cooling System
- Electric Water Heater
- Septic Tank
- Cable TV Available
Listing and Financial Details
- Assessor Parcel Number 30g-38-01-79-0000f.0-0012.00
Community Details
Overview
- The Lakes At St Sebastian Preserve Phase 3 Association
- The Lakes At St. Sebastian Subdivision
- Maintained Community
Recreation
- Park
Map
Home Values in the Area
Average Home Value in this Area
Tax History
| Year | Tax Paid | Tax Assessment Tax Assessment Total Assessment is a certain percentage of the fair market value that is determined by local assessors to be the total taxable value of land and additions on the property. | Land | Improvement |
|---|---|---|---|---|
| 2023 | -- | $56,000 | -- | -- |
Property History
| Date | Event | Price | Change | Sq Ft Price |
|---|---|---|---|---|
| 03/30/2025 03/30/25 | Price Changed | $406,990 | -5.3% | $159 / Sq Ft |
| 02/26/2025 02/26/25 | For Sale | $429,990 | -- | $168 / Sq Ft |
Similar Homes in the area
Source: Space Coast MLS (Space Coast Association of REALTORS®)
MLS Number: 1038340






