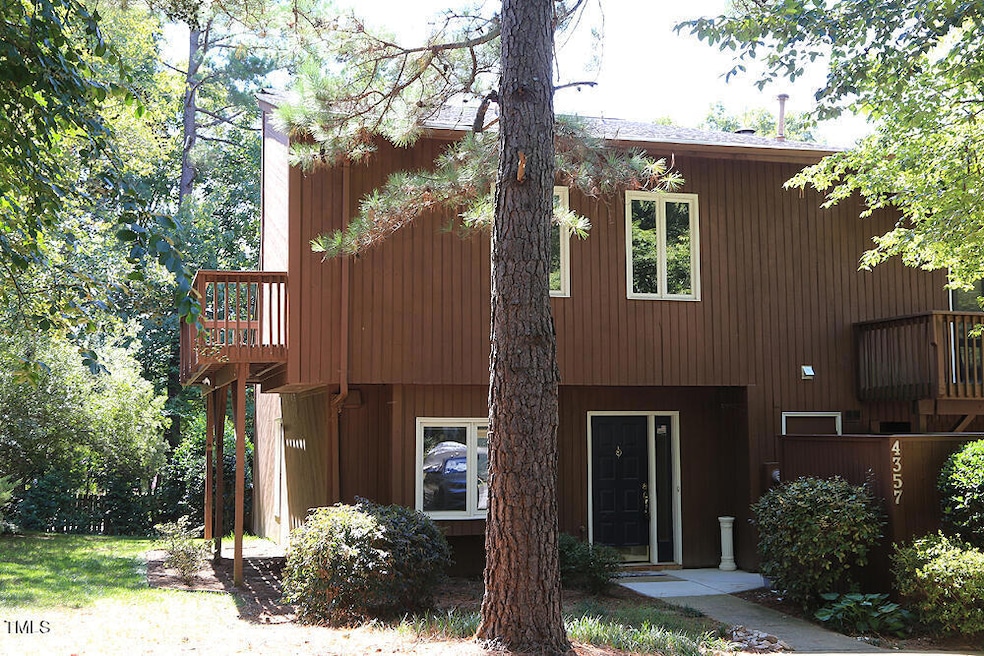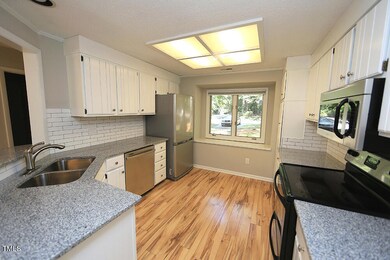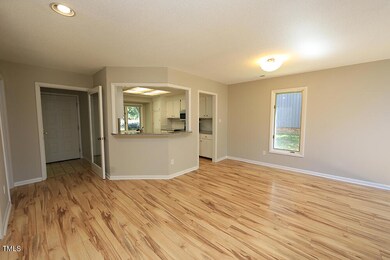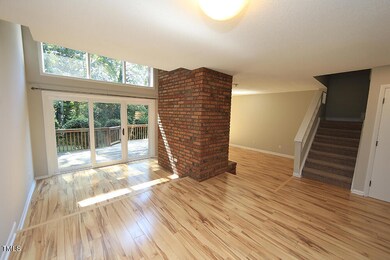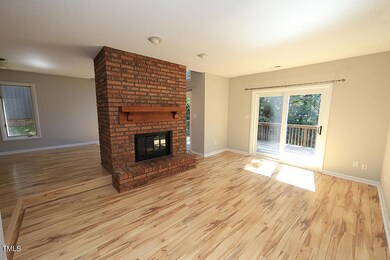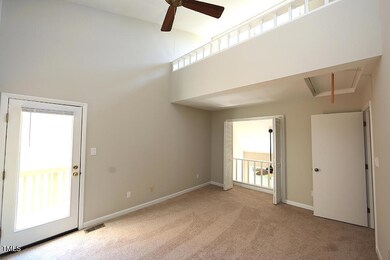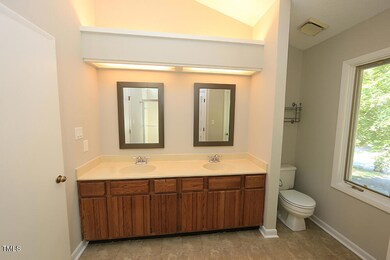
4357 Sunscape Ln Raleigh, NC 27613
Highlights
- View of Trees or Woods
- Open Floorplan
- Contemporary Architecture
- Hilburn Academy Rated A-
- Deck
- Partially Wooded Lot
About This Home
As of March 2025This upgraded, end unit townhome is situated in one of Northwest Raleigh's most desirable areas. 4357 Sunscape Lane is a spacious, contemporary home with unique features that surpass newer options on the market. Enjoy neutral paint throughout, hardwood flooring, granite counters with subway tile backsplash, updated appliances, a masonry fireplace, and separate living/dining spaces. Owner's suite includes its own private balcony, dual vanity, walk in closet, and remodeled tiled shower! Outdoor entertainment is easy with the private back deck. Location convenient to Glenwood Ave, RDU Airport, Brier Creek shopping and dining, Crabtree Valley Mall, I-540, Townridge Shopping Center, and Creedmoor Road!
Townhouse Details
Home Type
- Townhome
Est. Annual Taxes
- $3,043
Year Built
- Built in 1984
Lot Details
- 4,792 Sq Ft Lot
- Property fronts a private road
- End Unit
- 1 Common Wall
- Partially Wooded Lot
- Landscaped with Trees
- Back Yard
HOA Fees
- $205 Monthly HOA Fees
Property Views
- Woods
- Neighborhood
Home Design
- Contemporary Architecture
- Transitional Architecture
- Shingle Roof
- Wood Siding
Interior Spaces
- 1,659 Sq Ft Home
- 2-Story Property
- Open Floorplan
- High Ceiling
- Ceiling Fan
- Wood Burning Fireplace
- Fireplace Features Masonry
- Sliding Doors
- Entrance Foyer
- Family Room with Fireplace
- Living Room
- L-Shaped Dining Room
- Basement
- Crawl Space
- Pull Down Stairs to Attic
Kitchen
- Eat-In Kitchen
- Electric Range
- Microwave
- Dishwasher
- Stainless Steel Appliances
- Granite Countertops
Flooring
- Bamboo
- Carpet
- Tile
Bedrooms and Bathrooms
- 3 Bedrooms
- Walk-In Closet
- Double Vanity
- Separate Shower in Primary Bathroom
Laundry
- Laundry on main level
- Laundry in Bathroom
- Dryer
- Washer
Parking
- 2 Parking Spaces
- Private Driveway
- Paved Parking
- Additional Parking
- Open Parking
Outdoor Features
- Balcony
- Deck
Schools
- Hilburn Academy Elementary School
- Leesville Road Middle School
- Leesville Road High School
Utilities
- Forced Air Heating and Cooling System
- Heating System Uses Natural Gas
- Heat Pump System
- Gas Water Heater
- Septic System
- Cable TV Available
Community Details
- Association fees include ground maintenance, road maintenance
- Cedar Management Association, Phone Number (877) 252-3327
- Sunscape Townhomes Subdivision
- Maintained Community
Listing and Financial Details
- Assessor Parcel Number 0787608076
Map
Home Values in the Area
Average Home Value in this Area
Property History
| Date | Event | Price | Change | Sq Ft Price |
|---|---|---|---|---|
| 03/05/2025 03/05/25 | Sold | $336,500 | -0.7% | $203 / Sq Ft |
| 01/24/2025 01/24/25 | Pending | -- | -- | -- |
| 12/15/2024 12/15/24 | For Sale | $339,000 | 0.0% | $204 / Sq Ft |
| 11/02/2021 11/02/21 | Rented | $1,695 | 0.0% | -- |
| 09/21/2021 09/21/21 | Under Contract | -- | -- | -- |
| 09/11/2021 09/11/21 | For Rent | $1,695 | -- | -- |
Tax History
| Year | Tax Paid | Tax Assessment Tax Assessment Total Assessment is a certain percentage of the fair market value that is determined by local assessors to be the total taxable value of land and additions on the property. | Land | Improvement |
|---|---|---|---|---|
| 2024 | $3,043 | $348,096 | $80,000 | $268,096 |
| 2023 | $2,430 | $221,144 | $40,000 | $181,144 |
| 2022 | $2,259 | $221,144 | $40,000 | $181,144 |
| 2021 | $2,172 | $221,144 | $40,000 | $181,144 |
| 2020 | $2,132 | $221,144 | $40,000 | $181,144 |
| 2019 | $1,796 | $153,255 | $26,000 | $127,255 |
| 2018 | $1,694 | $153,255 | $26,000 | $127,255 |
| 2017 | $1,614 | $153,255 | $26,000 | $127,255 |
| 2016 | $1,581 | $153,255 | $26,000 | $127,255 |
| 2015 | -- | $136,624 | $26,000 | $110,624 |
| 2014 | $1,361 | $136,624 | $26,000 | $110,624 |
Mortgage History
| Date | Status | Loan Amount | Loan Type |
|---|---|---|---|
| Open | $299,000 | New Conventional | |
| Closed | $299,000 | New Conventional | |
| Previous Owner | $159,950 | New Conventional | |
| Previous Owner | $147,181 | FHA | |
| Previous Owner | $110,000 | Unknown | |
| Previous Owner | $30,000 | Credit Line Revolving | |
| Previous Owner | $117,500 | Unknown | |
| Previous Owner | $50,000 | Credit Line Revolving |
Deed History
| Date | Type | Sale Price | Title Company |
|---|---|---|---|
| Warranty Deed | $336,500 | None Listed On Document | |
| Warranty Deed | $336,500 | None Listed On Document | |
| Warranty Deed | $205,000 | None Available | |
| Warranty Deed | $165,000 | Attorney | |
| Warranty Deed | $150,000 | None Available | |
| Interfamily Deed Transfer | -- | Performance Title Inc | |
| Warranty Deed | $147,000 | None Available | |
| Warranty Deed | $118,000 | -- |
Similar Homes in Raleigh, NC
Source: Doorify MLS
MLS Number: 10067371
APN: 0787.19-60-8076-000
- 6402 Tanner Oak Ln
- 6408 Tanner Oak Ln
- 4213 Sunscape Ln
- 6420 Tanner Oak Ln
- 4203 Sunscape Ln
- 4209 Pleasant Grove Church Rd
- 6600 Coach Light Cir
- 6102 Highcastle Ct
- 6926 Leesville Rd
- 6800 Chamonix Place
- 401 Oak Hollow Ct Unit 401
- 4541 Hershey Ct
- 4523 Hamptonshire Dr
- 4524 Hamptonshire Dr
- 5620 Hamstead Crossing
- 4835 Sir Duncan Way
- 4847 Sir Duncan Way
- 4606 Kings Garden Rd
- 6036 Epping Forest Dr
- 5117 Singing Wind Dr
