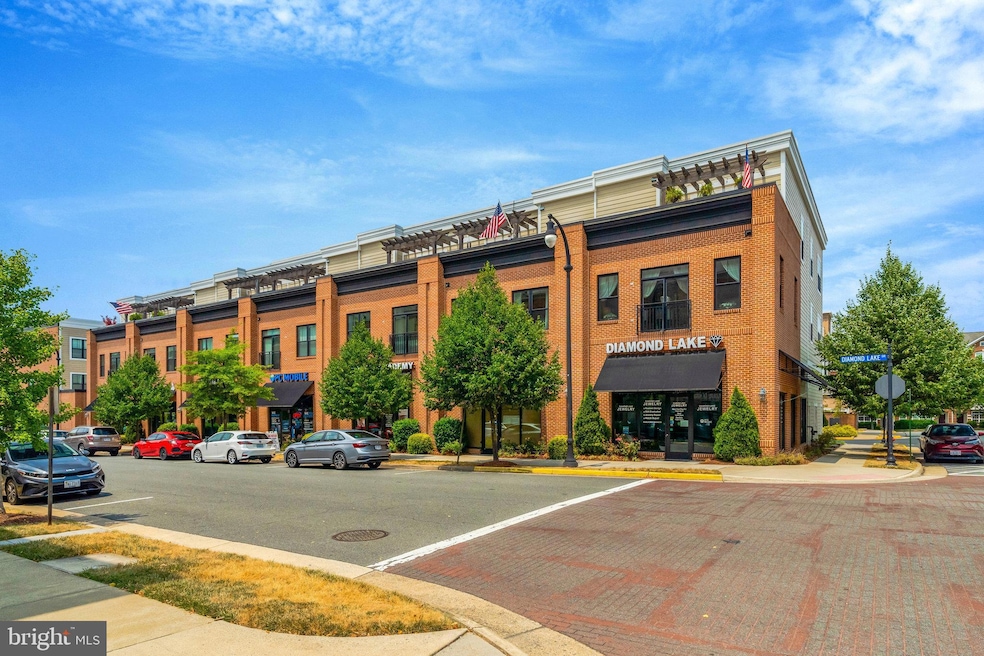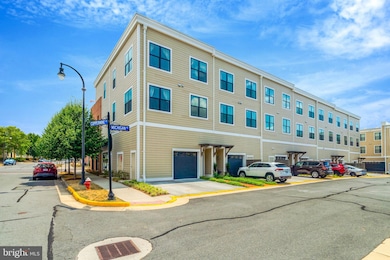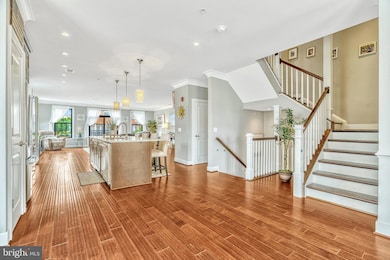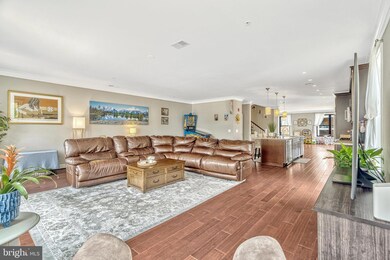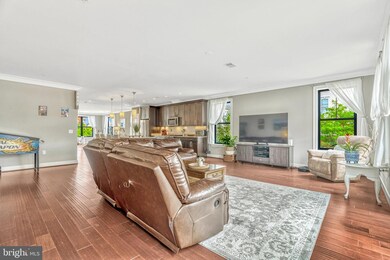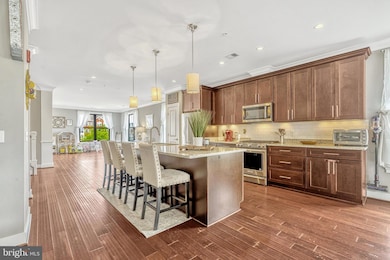
43571 Michigan Square Leesburg, VA 20176
Highlights
- Fitness Center
- Rooftop Deck
- Clubhouse
- Seldens Landing Elementary School Rated A-
- Open Floorplan
- Wood Flooring
About This Home
As of January 2025Community living in Lansdowne Town Center! Steps away to restaurants & shops within beautiful Lansdowne Square. Easy access to Rt. 7, Belmont Ridge, 267 Toll Rd, Rt 28 and Rt 15. Terrific location for those needing tech corridor access, Dulles, and current Maryland homeowners wanting a relief on traffic and taxes!
2016 NEW and gently used, offering over 3000 sq feet of living space and a roof top deck. Open concept living with hardwood floors, elevated stainless steel appliance package, kitchen island with elevated finishes, 3 BR/2 Full and 1 half BA. Enjoy the private deck off the primary suite as well as a soaking tub and walk-in shower in the primary bathroom. Hardwood floors throughout except the secondary bedrooms, which offer cozy carpeting. Trash pickup, snow removal, once a year window cleaning, and lawn maintenance are included in your HOA fees. Also included within the community is an outdoor pool, playground access, clubhouse with fitness center, business and party rooms to be reserved for your personal use. Lansdowne Square living at it’s finest, end unit with lots of natural light, attached garage and additional dedicated parking space. Driveway parking for 2 cars + 1 car garage. Only house in row that offers 2 driveway spots & a garage. The neighborhood offers plenty of guest parking.
Townhouse Details
Home Type
- Townhome
Est. Annual Taxes
- $2,024
Year Built
- Built in 2016
Lot Details
- Property is in very good condition
HOA Fees
Parking
- 1 Car Direct Access Garage
- 2 Driveway Spaces
- Front Facing Garage
- Garage Door Opener
- Parking Lot
Home Design
- Slab Foundation
Interior Spaces
- 3,039 Sq Ft Home
- Property has 4 Levels
- Open Floorplan
- Crown Molding
- Recessed Lighting
- Window Treatments
- Sliding Doors
- Entrance Foyer
- Family Room Off Kitchen
- Living Room
- Dining Room
Kitchen
- Eat-In Kitchen
- Gas Oven or Range
- Built-In Microwave
- Dishwasher
- Stainless Steel Appliances
- Kitchen Island
- Disposal
Flooring
- Wood
- Carpet
Bedrooms and Bathrooms
- 3 Bedrooms
- En-Suite Primary Bedroom
- Walk-In Closet
Laundry
- Laundry Room
- Laundry on upper level
- Front Loading Dryer
- Front Loading Washer
Outdoor Features
- Multiple Balconies
- Rooftop Deck
Schools
- Seldens Landing Elementary School
- Belmont Ridge Middle School
- Riverside High School
Utilities
- Central Air
- Heat Pump System
- Electric Water Heater
Listing and Financial Details
- Assessor Parcel Number 113306755014
Community Details
Overview
- Association fees include all ground fee, common area maintenance, exterior building maintenance, lawn maintenance, management, pool(s), snow removal, trash
- Lansdowne Square Subdivision
Amenities
- Common Area
- Clubhouse
- Meeting Room
- Party Room
Recreation
- Fitness Center
- Community Pool
- Jogging Path
Pet Policy
- Dogs and Cats Allowed
Map
Home Values in the Area
Average Home Value in this Area
Property History
| Date | Event | Price | Change | Sq Ft Price |
|---|---|---|---|---|
| 01/30/2025 01/30/25 | Sold | $695,000 | -0.7% | $229 / Sq Ft |
| 09/03/2024 09/03/24 | For Sale | $700,000 | +48.8% | $230 / Sq Ft |
| 01/20/2017 01/20/17 | Sold | $470,503 | -2.0% | $168 / Sq Ft |
| 12/06/2016 12/06/16 | Pending | -- | -- | -- |
| 11/04/2016 11/04/16 | For Sale | $479,900 | -- | $171 / Sq Ft |
Tax History
| Year | Tax Paid | Tax Assessment Tax Assessment Total Assessment is a certain percentage of the fair market value that is determined by local assessors to be the total taxable value of land and additions on the property. | Land | Improvement |
|---|---|---|---|---|
| 2024 | $5,509 | $636,830 | $200,000 | $436,830 |
| 2023 | $5,312 | $607,030 | $200,000 | $407,030 |
| 2022 | $4,736 | $532,140 | $175,000 | $357,140 |
| 2021 | $5,162 | $526,780 | $125,000 | $401,780 |
| 2020 | $5,044 | $487,390 | $125,000 | $362,390 |
| 2019 | $4,916 | $470,460 | $110,000 | $360,460 |
| 2018 | $4,991 | $460,010 | $110,000 | $350,010 |
| 2017 | $4,999 | $444,340 | $110,000 | $334,340 |
Mortgage History
| Date | Status | Loan Amount | Loan Type |
|---|---|---|---|
| Open | $171,500 | New Conventional | |
| Previous Owner | $463,500 | Stand Alone Refi Refinance Of Original Loan | |
| Previous Owner | $363,675 | New Conventional | |
| Previous Owner | $96,980 | Credit Line Revolving |
Deed History
| Date | Type | Sale Price | Title Company |
|---|---|---|---|
| Deed | $695,000 | Westcor Land Title | |
| Interfamily Deed Transfer | -- | None Available | |
| Special Warranty Deed | $484,900 | Loudoun Commercial Title Llc |
Similar Homes in Leesburg, VA
Source: Bright MLS
MLS Number: VALO2079140
APN: 113-30-6755-014
- 19350 Gardner View Square
- 19465 Promenade Dr
- 19398 Coppermine Square
- 19430 Newton Pass Square
- 19410 Front St
- 19218 Wiggum Square
- 43417 Spring Cellar Ct
- 0 Riverside Pkwy and Coton Manor Dr Unit VALO2047710
- 19292 Creek Field Cir
- 19111 Chartier Dr
- 43844 Goshen Farm Ct
- 43915 Kittiwake Dr
- 19247 Mill Site Place
- 19126 Dalton Points Place
- 19755 Spyglass Hill Ct
- 43899 Siren Song Terrace
- 43489 Calphams Mill Ct
- 43140 Baltusrol Terrace
- 18972 Day Sailor Terrace
- 19674 Pelican Hill Ct
