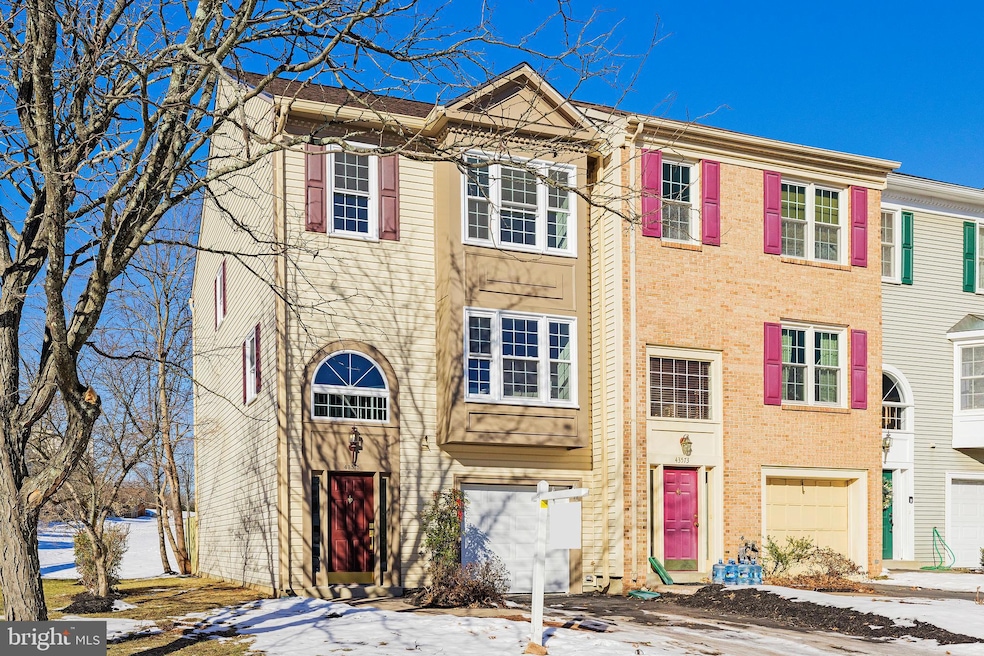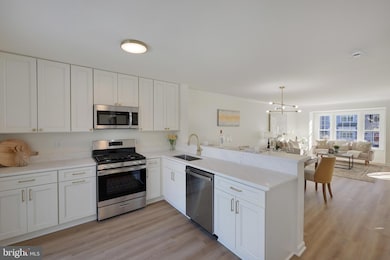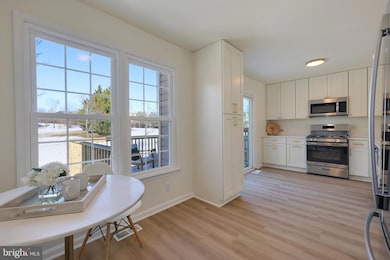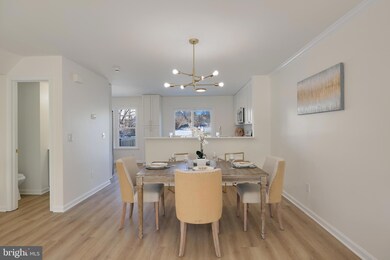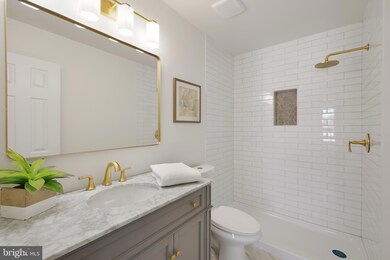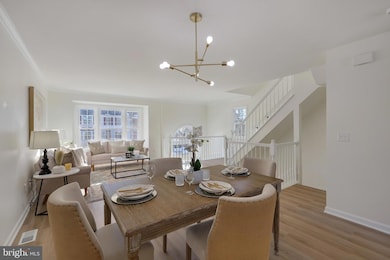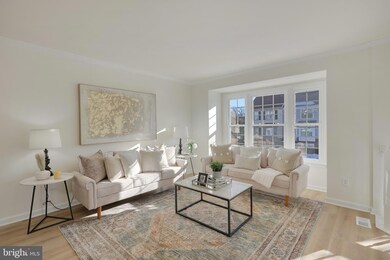
43575 Blacksmith Square Ashburn, VA 20147
Highlights
- Gourmet Kitchen
- Open Floorplan
- Clubhouse
- Sanders Corner Elementary School Rated A-
- Colonial Architecture
- Deck
About This Home
As of February 2025Fantastic COMPLETELY renovated END UNIT townhome in the heart of Ashburn Farm. Enter into the home and be greeted with modern, light wide plank flooring, a generous sized flex/living space with a gas fireplace, UPDATED half bathroom and walk out access to patio/common area. All BRAND NEW WINDOWS through the ENTIRE home to allow for plenty of natural light. Follow the staircase up to the open floor plan kitchen, dining and family room. No expense spared in this dream renovated eat-in kitchen. Stainless steel appliances, Gas stove, soft close cream cabinets, coffee nook, pantry, quartz countertops and modern gold hardware and finishes. Kitchen is open to the dining area and family room perfect for indoor/outdoor entertaining. Brand new wood deck off of the kitchen which is perfect for grilling, entertaining and relaxing. Stylish half bath at the stair landing featuring new vanity, mirror and lighting. Upper level offers a spacious primary bedroom with an ensuite primary bathroom. Beautiful large vanity with plenty of counter space and storage. Floor to ceiling tiles shower with gold finishes, rain shower head. Light, bright and luxurious. 2 additional bedrooms and a large hallway bathroom complete the upper level. New carpet throughout this level with hall linen closet and plenty of storage in bedroom closets. Home also offers a 1 car front load garage and 1 car driveway space. All major systems are brand new including HVAC, Windows, Roof, Gutters,fireplace, garage door and opener. Flooring, kitchen, and baths are all brand new. Move-in ready with modern touches and a welcoming atmosphere! Perfect location in Ashburn. Community is located off of Claiborne Pkwy and Ashburn Farm. Parkway. Quick access to Dulles International Airport, Dulles Greenway Toll Road, Route 7, and Ashburn Metro. Perfect location to Ashburn Farm Market Center for grocery, dining and shopping options.
Townhouse Details
Home Type
- Townhome
Est. Annual Taxes
- $4,357
Year Built
- Built in 1992 | Remodeled in 2025
Lot Details
- 2,614 Sq Ft Lot
- Backs To Open Common Area
- Privacy Fence
- Property is in excellent condition
HOA Fees
- $114 Monthly HOA Fees
Parking
- 1 Car Attached Garage
- 1 Driveway Space
- Front Facing Garage
Home Design
- Colonial Architecture
- Slab Foundation
- Architectural Shingle Roof
- Vinyl Siding
Interior Spaces
- 2,176 Sq Ft Home
- Property has 3 Levels
- Open Floorplan
- Vaulted Ceiling
- Gas Fireplace
- Combination Dining and Living Room
- Attic
Kitchen
- Gourmet Kitchen
- Breakfast Area or Nook
- Gas Oven or Range
- Built-In Range
- Stove
- Built-In Microwave
- Dishwasher
- Stainless Steel Appliances
- Kitchen Island
- Upgraded Countertops
- Disposal
Flooring
- Carpet
- Luxury Vinyl Plank Tile
Bedrooms and Bathrooms
- 3 Bedrooms
- En-Suite Bathroom
- Bathtub with Shower
- Walk-in Shower
Schools
- Sanders Corner Elementary School
- Farmwell Station Middle School
- Stone Bridge High School
Utilities
- 90% Forced Air Heating and Cooling System
- Cooling System Utilizes Natural Gas
- Vented Exhaust Fan
- Natural Gas Water Heater
Additional Features
- Energy-Efficient Windows
- Deck
Listing and Financial Details
- Assessor Parcel Number 117201090000
Community Details
Overview
- Association fees include common area maintenance, management, pool(s), recreation facility, road maintenance, snow removal
- Ashburn Farm Association
- Ashburn Farm Subdivision
Amenities
- Common Area
- Clubhouse
- Party Room
Recreation
- Tennis Courts
- Community Basketball Court
- Community Playground
- Community Pool
- Jogging Path
Map
Home Values in the Area
Average Home Value in this Area
Property History
| Date | Event | Price | Change | Sq Ft Price |
|---|---|---|---|---|
| 02/12/2025 02/12/25 | Sold | $660,000 | +1.6% | $303 / Sq Ft |
| 01/22/2025 01/22/25 | Pending | -- | -- | -- |
| 01/15/2025 01/15/25 | For Sale | $649,900 | -- | $299 / Sq Ft |
Tax History
| Year | Tax Paid | Tax Assessment Tax Assessment Total Assessment is a certain percentage of the fair market value that is determined by local assessors to be the total taxable value of land and additions on the property. | Land | Improvement |
|---|---|---|---|---|
| 2024 | $4,358 | $503,770 | $188,500 | $315,270 |
| 2023 | $4,487 | $512,840 | $188,500 | $324,340 |
| 2022 | $4,106 | $461,370 | $168,500 | $292,870 |
| 2021 | $4,133 | $421,740 | $158,500 | $263,240 |
| 2020 | $4,118 | $397,890 | $128,500 | $269,390 |
| 2019 | $3,871 | $370,470 | $128,500 | $241,970 |
| 2018 | $3,878 | $357,390 | $128,500 | $228,890 |
| 2017 | $3,846 | $341,890 | $128,500 | $213,390 |
| 2016 | $3,863 | $337,410 | $0 | $0 |
| 2015 | $3,764 | $203,110 | $0 | $203,110 |
| 2014 | $3,733 | $194,660 | $0 | $194,660 |
Mortgage History
| Date | Status | Loan Amount | Loan Type |
|---|---|---|---|
| Open | $674,190 | VA | |
| Previous Owner | $458,500 | Construction |
Deed History
| Date | Type | Sale Price | Title Company |
|---|---|---|---|
| Deed | $660,000 | First American Title Insurance | |
| Warranty Deed | $380,000 | Chicago Title |
Similar Homes in Ashburn, VA
Source: Bright MLS
MLS Number: VALO2086032
APN: 117-20-1090
- 43477 Blacksmith Square
- 20979 Timber Ridge Terrace Unit 104
- 20960 Timber Ridge Terrace Unit 301
- 20957 Timber Ridge Terrace Unit 302
- 21133 Stonecrop Place
- 43420 Postrail Square
- 43408 Livery Square
- 43769 Timberbrooke Place
- 21224 Sweet Grass Way
- 21074 Cornerpost Square
- 20910 Pioneer Ridge Terrace
- 21178 Winding Brook Square
- 21019 Strawrick Terrace
- 20713 Ashburn Valley Ct
- 20901 Cedarpost Square Unit 303
- 21174 Wildflower Square
- 20925 Rubles Mill Ct
- 20746 Wellers Corner Square
- 43834 Jenkins Ln
- 43948 Bruceton Mills Cir
