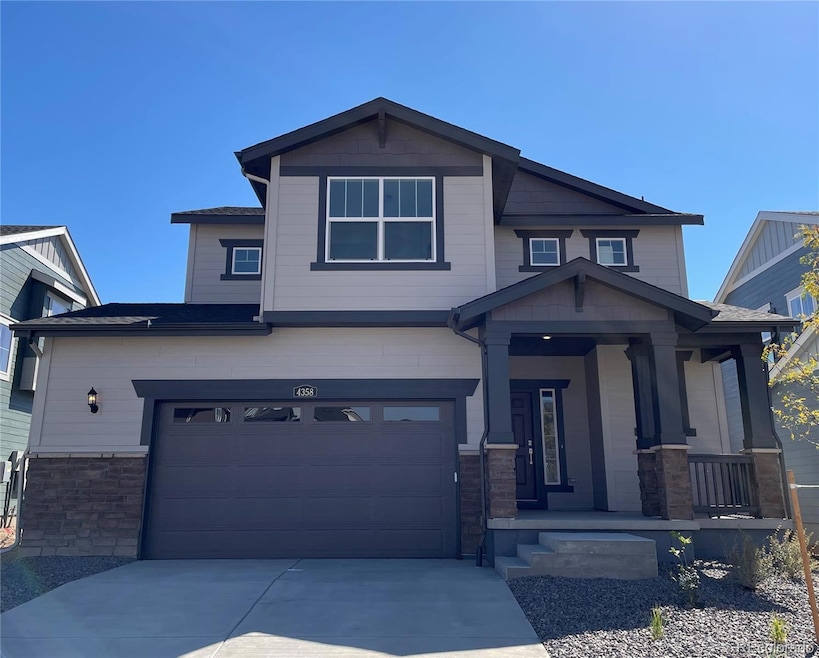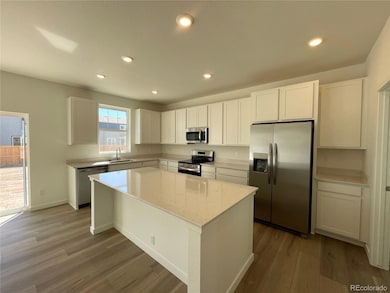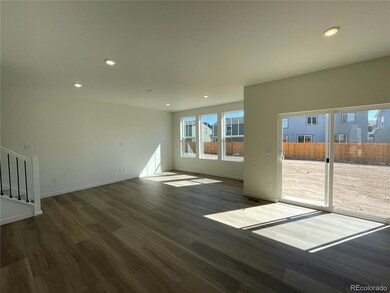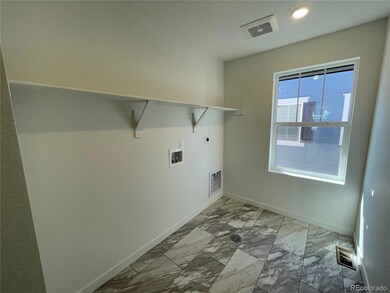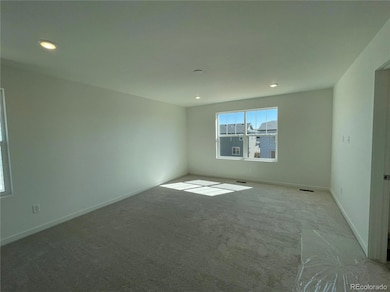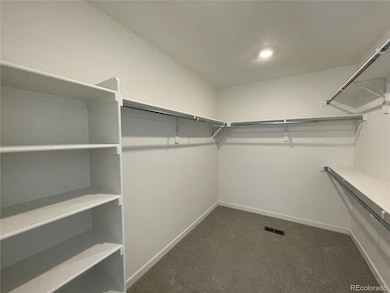
4358 Apple Cider St Timnath, CO 80547
Highlights
- Under Construction
- Open Floorplan
- Loft
- Primary Bedroom Suite
- Deck
- Great Room
About This Home
As of January 2025**Contact Lennar today about Special Financing for this home - terms and conditions apply**Available NOW and priced to sell! This beautiful new Evans 2-story features 3 beds, 2.5 baths, loft, laundry, great room, kitchen, dining room, unfinished basement and 2.5 car garage. Gorgeous design finishes and upgrades throughout including luxury vinyl plank flooring, stainless steel appliances and more. Lennar provides the latest in energy efficiency and state of the art technology with several fabulous floorplans to choose from. Energy efficiency, and technology/connectivity seamlessly blended with luxury to make your new house a home. Timnath Lakes offers single family homes for every lifestyle. Close to dining, shopping, entertainment and other amenities. Don't miss your opportunity. Welcome Home! Photos and walkthrough tour are model only and subject to change. Future amenities to include a rec center, fitness facility, pool, man made lakes (that should allow paddleboarding), community garden and park.
Last Agent to Sell the Property
RE/MAX Professionals Brokerage Email: tomrman@aol.com,303-910-8436 License #000986635

Home Details
Home Type
- Single Family
Est. Annual Taxes
- $6,782
Year Built
- Built in 2024 | Under Construction
Lot Details
- 5,750 Sq Ft Lot
- Private Yard
HOA Fees
- $109 Monthly HOA Fees
Parking
- 2 Car Attached Garage
Home Design
- Frame Construction
- Composition Roof
Interior Spaces
- 2-Story Property
- Open Floorplan
- Double Pane Windows
- Great Room
- Dining Room
- Loft
- Bonus Room
- Laundry Room
Kitchen
- Breakfast Area or Nook
- Self-Cleaning Oven
- Microwave
- Dishwasher
- Kitchen Island
- Disposal
Flooring
- Carpet
- Tile
- Vinyl
Bedrooms and Bathrooms
- 3 Bedrooms
- Primary Bedroom Suite
- Walk-In Closet
Unfinished Basement
- Interior Basement Entry
- Bedroom in Basement
Home Security
- Carbon Monoxide Detectors
- Fire and Smoke Detector
Eco-Friendly Details
- Smoke Free Home
Outdoor Features
- Deck
- Rain Gutters
- Front Porch
Schools
- Timnath Elementary And Middle School
- Timnath High School
Utilities
- Forced Air Heating and Cooling System
- Heating System Uses Natural Gas
- Phone Available
- Cable TV Available
Community Details
- Timnath Lakes Metro District Association, Phone Number (303) 987-0835
- Built by Lennar
- Timnath Lakes Subdivision, Evans / Cr Floorplan
Listing and Financial Details
- Exclusions: Seller's personal possessions
- Assessor Parcel Number R1678287
Map
Home Values in the Area
Average Home Value in this Area
Property History
| Date | Event | Price | Change | Sq Ft Price |
|---|---|---|---|---|
| 01/17/2025 01/17/25 | Sold | $565,000 | -1.7% | $271 / Sq Ft |
| 11/01/2024 11/01/24 | Pending | -- | -- | -- |
| 10/22/2024 10/22/24 | Price Changed | $574,900 | -1.7% | $276 / Sq Ft |
| 10/15/2024 10/15/24 | Price Changed | $584,900 | -0.8% | $281 / Sq Ft |
| 10/10/2024 10/10/24 | Price Changed | $589,900 | -0.8% | $283 / Sq Ft |
| 10/02/2024 10/02/24 | For Sale | $594,900 | -- | $286 / Sq Ft |
Tax History
| Year | Tax Paid | Tax Assessment Tax Assessment Total Assessment is a certain percentage of the fair market value that is determined by local assessors to be the total taxable value of land and additions on the property. | Land | Improvement |
|---|---|---|---|---|
| 2025 | $1,789 | $13,225 | $13,225 | -- |
| 2024 | $1,789 | $11,690 | $11,690 | -- |
| 2022 | $9 | $24 | $24 | -- |
Similar Homes in Timnath, CO
Source: REcolorado®
MLS Number: REC4474492
APN: 87353-33-006
- 4431 Trader St
- 4399 Trader St
- 4383 Trader St
- 4450 Trader St
- 4458 Trader St
- 4466 Trader St
- 4482 Trader St
- 5692 Argo Ave
- 4277 Strolling St
- 4368 Trader St
- 4408 Shivaree St
- 4360 Trader St
- 4352 Trader St
- 4367 Trader St
- 5530 Fleur de Lis Ln
- 4383 Shivaree St
- 4416 Shivaree St
- 5452 Euclid Dr
- 4262 Strolling St
