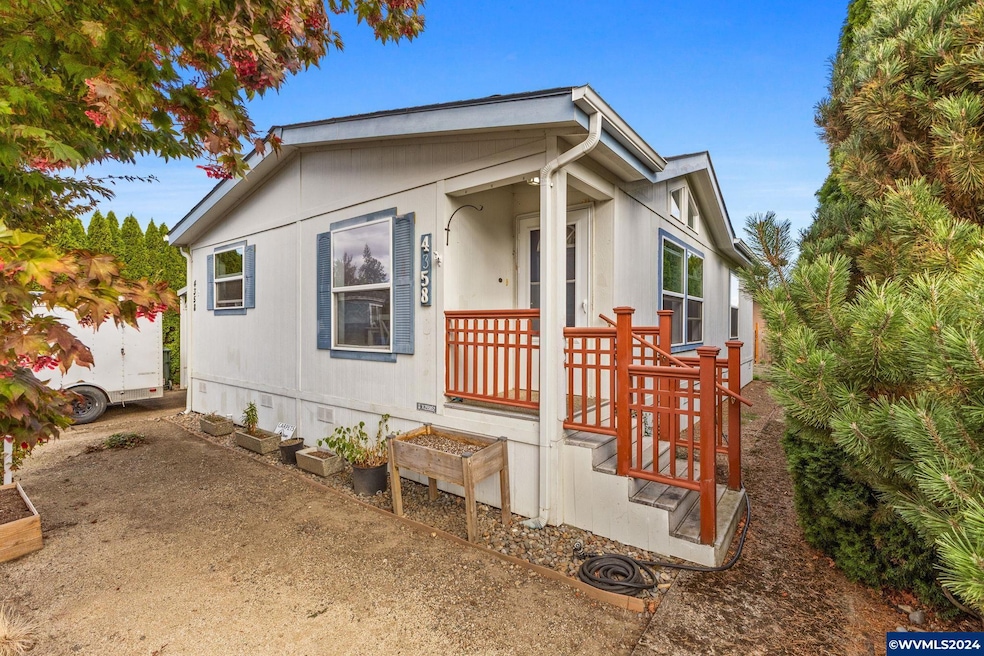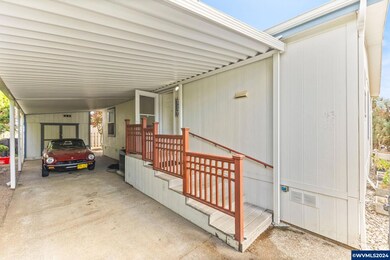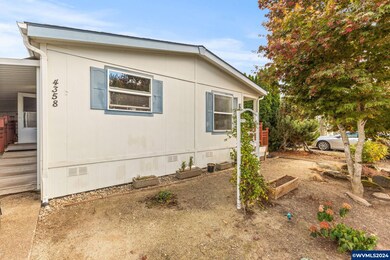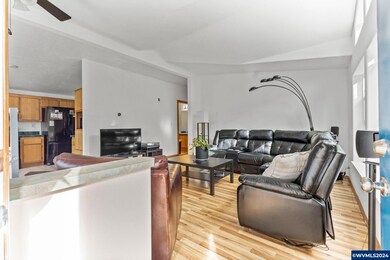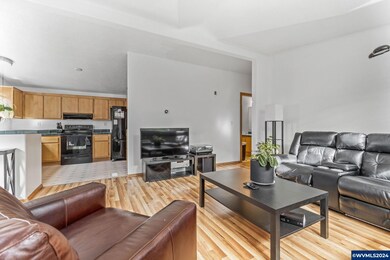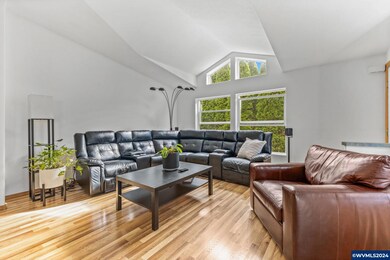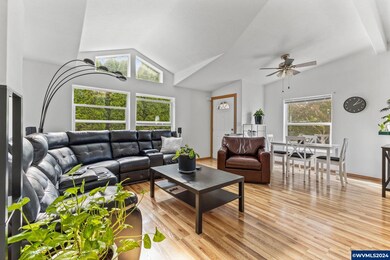
$87,000
- 2 Beds
- 2 Baths
- 1,109 Sq Ft
- 4585 Angie Marie Way NE
- Salem, OR
Beautiful manufactured home located in the Hollywood Estates gated community, close to shopping and schools.This home features a newer roof, carpet, water heater, and range. Refrigerator and washer/dryer included in purchase. Hollywood Estates is an all age park, buyer must be park approved prior to closing.
Shaughn Tupper PREMIERE PROPERTY GROUP, LLC - SOUTH SALEM
