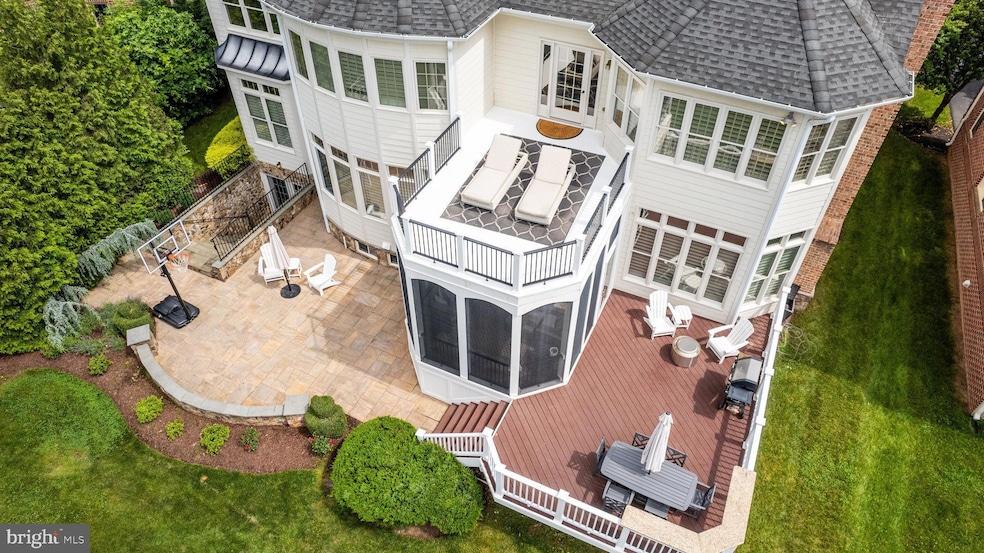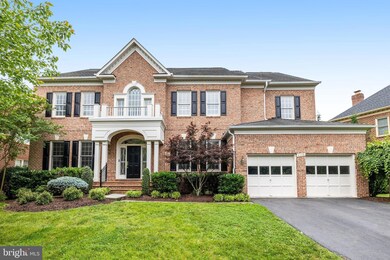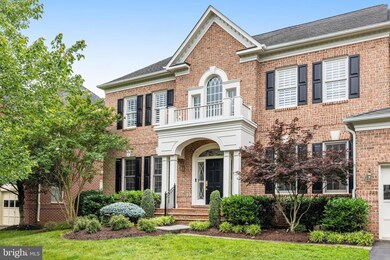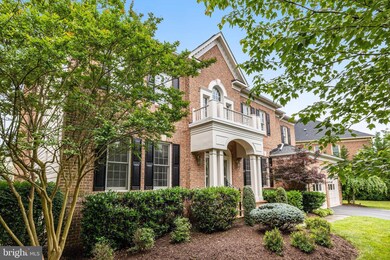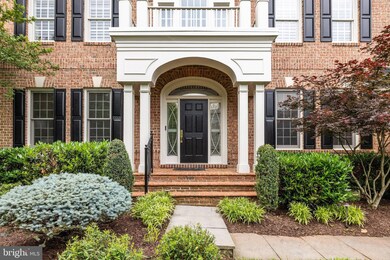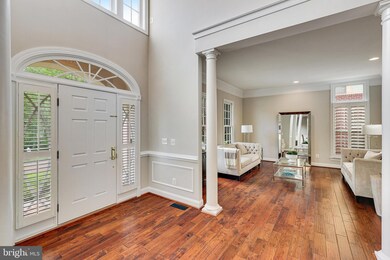
43581 Tuckaway Place Leesburg, VA 20176
Highlights
- Boat Dock
- Golf Club
- Fitness Center
- Heritage High School Rated A
- Bar or Lounge
- Eat-In Gourmet Kitchen
About This Home
As of December 2024Nestled within the picturesque River Creek, Northern Virginia’s premier gated golf course community, this spacious Renaissance home is designed to fulfill all your home desires. With over $50,000 of recent improvements and over 6100 square feet of finished space you will find this the perfect home to start living in River Creek!! As you step through the front door of this Grand Botticelli home, you're greeted by a striking curved staircase, a grand two-story foyer, and a charming, screened porch at the rear of the house.
The interior boasts elegant, scraped Hickory hardwood floors, plantation shutters, and sophisticated, updated lighting throughout. The formal living and dining rooms, located just off the foyer, provide an ideal setting for entertaining guests. At the back of the home, the informal spaces include a cozy family room with built-in shelving, a gas fireplace, and plush, top of the line carpeting. The heart of the home, the kitchen, is perfectly positioned in the rear, featuring a breakfast room with a wall of windows that floods the room with natural light and a central island with seating. It’s a chef’s dream, equipped with stainless steel appliances including a newer KitchenAid dishwasher (2023). The kitchen also boasts a five-burner gas cooktop, Santa Cecilia granite countertops, and a tumbled travertine marble backsplash plus under cabinet lighting. Additionally, there’s a versatile a bonus room that can be customized as an office, study, or playroom and located close to the back staircase with access to the laundry room and garage.
Upstairs features four bedrooms, three full bathrooms, and access to a rooftop terrace and a spacious loft area for lounging. Hardwood floors continue throughout the hallways and bedrooms two, three and four plus the loft area. The primary suite is a true retreat, complete with a gas fireplace, plantation shutters, a wet bar with a beverage refrigerator, glass-front cabinets and access to the rooftop terrace. The primary hallway has two walk-in closets with ample space for your expansive wardrobe, a linen closet and a spacious bathroom retreat with a soaking tub, separate shower, and dual vanities.
The lower level will allow you to unwind in the open and spacious recreation room with rough-in plumbing for a future wet bar. There is also a quiet den, ideal for a home office, and a full bath. An unfinished room on this level offers the potential to be transformed into a custom exercise or media room. Plenty of storage space is also available in the utility room. The lower-level HVAC system was replaced in October 2019.
Outside, the home is perfect for entertaining, with a screened porch, deck, stone patio, and rooftop terrace—ideal for summer cookouts or simply enjoying the fresh air.
It is spacious and is ideally situated near the River Creek clubhouses, where you'll find the heart of community life. Residents can take advantage of tennis courts, swimming pools, fitness centers, and a variety of dining options. The community also offers basketball and volleyball courts, pickleball courts, a park with cozy fireplaces, picnic areas, a tot lot, and a launch spot for canoes and kayaks. For those with a green thumb, Confluence Park provides fenced garden plots available for rent. Golf enthusiasts can elevate their experience with a golf membership, granting access to one of the region's most scenic courses, featuring eight breathtaking holes along the Potomac River and Goose Creek. Be sure to ask for a tour of the club and golf course!
You will delight in your close access to Dulles Airport, the Greenway, and Rt 7. Enjoy Historic Leesburg with its abundance of dining options and entertainment! Close by you will find a multitude of wineries and breweries plus Morven Park, a private 1000-acre park open to the public!
Property is also listed for rent. VALO2079429. Owner will consider lease/purchase.
Home Details
Home Type
- Single Family
Est. Annual Taxes
- $11,795
Year Built
- Built in 2005
Lot Details
- 0.29 Acre Lot
- Northeast Facing Home
- Partially Fenced Property
- Extensive Hardscape
- Property is zoned PDH3, PDH3 Planned Development Housing 3
HOA Fees
- $239 Monthly HOA Fees
Parking
- 2 Car Attached Garage
- 2 Driveway Spaces
- Parking Storage or Cabinetry
- Front Facing Garage
- Garage Door Opener
Home Design
- Colonial Architecture
- Architectural Shingle Roof
- Vinyl Siding
- Brick Front
- Concrete Perimeter Foundation
Interior Spaces
- Property has 3 Levels
- Open Floorplan
- Wet Bar
- Curved or Spiral Staircase
- Dual Staircase
- Built-In Features
- Chair Railings
- Crown Molding
- Two Story Ceilings
- Recessed Lighting
- 2 Fireplaces
- Fireplace Mantel
- Gas Fireplace
- Double Pane Windows
- Double Hung Windows
- Palladian Windows
- Double Door Entry
- French Doors
- Insulated Doors
- Six Panel Doors
- Family Room Off Kitchen
- Living Room
- Formal Dining Room
- Den
- Loft
- Game Room
- Storage Room
- Utility Room
Kitchen
- Eat-In Gourmet Kitchen
- Breakfast Room
- Built-In Oven
- Cooktop with Range Hood
- Microwave
- Dishwasher
- Stainless Steel Appliances
- Kitchen Island
- Upgraded Countertops
- Disposal
Flooring
- Engineered Wood
- Carpet
- Ceramic Tile
Bedrooms and Bathrooms
- 4 Bedrooms
- En-Suite Primary Bedroom
- En-Suite Bathroom
- Walk-In Closet
- Soaking Tub
- Bathtub with Shower
Laundry
- Laundry Room
- Laundry on main level
- Dryer
- Washer
Partially Finished Basement
- Basement Fills Entire Space Under The House
- Walk-Up Access
- Sump Pump
- Basement with some natural light
Outdoor Features
- Lake Privileges
- Balcony
- Deck
- Screened Patio
- Porch
Location
- Suburban Location
Schools
- Frances Hazel Reid Elementary School
- Harper Park Middle School
- Heritage High School
Utilities
- Forced Air Zoned Heating and Cooling System
- Humidifier
- Vented Exhaust Fan
- Programmable Thermostat
- Underground Utilities
- 60 Gallon+ Natural Gas Water Heater
Listing and Financial Details
- Tax Lot 40
- Assessor Parcel Number 110206442000
Community Details
Overview
- $110 Recreation Fee
- $850 Capital Contribution Fee
- Association fees include common area maintenance, pier/dock maintenance, recreation facility, reserve funds, road maintenance, snow removal, trash, security gate, management, insurance
- River Creek Owners Association
- Built by Renaissance
- River Creek Subdivision, Grand Botticelli Floorplan
- River Creek Community
- Property Manager
- Community Lake
Amenities
- Picnic Area
- Common Area
- Clubhouse
- Community Center
- Meeting Room
- Party Room
- Community Dining Room
- Bar or Lounge
Recreation
- Boat Dock
- Pier or Dock
- Golf Club
- Golf Course Membership Available
- Tennis Courts
- Soccer Field
- Community Basketball Court
- Volleyball Courts
- Community Playground
- Fitness Center
- Lap or Exercise Community Pool
- Jogging Path
- Bike Trail
Security
- Gated Community
Map
Home Values in the Area
Average Home Value in this Area
Property History
| Date | Event | Price | Change | Sq Ft Price |
|---|---|---|---|---|
| 12/06/2024 12/06/24 | Sold | $1,360,000 | 0.0% | $220 / Sq Ft |
| 10/04/2024 10/04/24 | Rented | $5,500 | -99.6% | -- |
| 09/27/2024 09/27/24 | Under Contract | -- | -- | -- |
| 09/27/2024 09/27/24 | Pending | -- | -- | -- |
| 09/21/2024 09/21/24 | Price Changed | $1,399,000 | 0.0% | $226 / Sq Ft |
| 09/06/2024 09/06/24 | For Rent | $5,500 | 0.0% | -- |
| 08/14/2024 08/14/24 | For Sale | $1,499,000 | +57.0% | $242 / Sq Ft |
| 01/13/2017 01/13/17 | Sold | $955,000 | 0.0% | $145 / Sq Ft |
| 11/23/2016 11/23/16 | Pending | -- | -- | -- |
| 11/14/2016 11/14/16 | Off Market | $955,000 | -- | -- |
| 10/14/2016 10/14/16 | Price Changed | $999,000 | 0.0% | $151 / Sq Ft |
| 10/14/2016 10/14/16 | For Sale | $999,000 | +4.6% | $151 / Sq Ft |
| 09/30/2016 09/30/16 | Off Market | $955,000 | -- | -- |
| 08/26/2016 08/26/16 | Price Changed | $1,050,000 | -4.5% | $159 / Sq Ft |
| 06/18/2016 06/18/16 | Price Changed | $1,099,900 | -4.3% | $167 / Sq Ft |
| 06/11/2016 06/11/16 | For Sale | $1,149,900 | -- | $174 / Sq Ft |
Tax History
| Year | Tax Paid | Tax Assessment Tax Assessment Total Assessment is a certain percentage of the fair market value that is determined by local assessors to be the total taxable value of land and additions on the property. | Land | Improvement |
|---|---|---|---|---|
| 2024 | $11,795 | $1,363,610 | $360,400 | $1,003,210 |
| 2023 | $12,058 | $1,378,100 | $360,400 | $1,017,700 |
| 2022 | $10,553 | $1,185,720 | $240,400 | $945,320 |
| 2021 | $11,045 | $1,127,000 | $240,400 | $886,600 |
| 2020 | $9,694 | $936,600 | $240,400 | $696,200 |
| 2019 | $9,727 | $930,780 | $240,400 | $690,380 |
| 2018 | $9,910 | $913,350 | $240,400 | $672,950 |
| 2017 | $10,695 | $950,680 | $240,400 | $710,280 |
| 2016 | $9,921 | $866,500 | $0 | $0 |
| 2015 | $10,364 | $672,720 | $0 | $672,720 |
| 2014 | $10,487 | $697,580 | $0 | $697,580 |
Mortgage History
| Date | Status | Loan Amount | Loan Type |
|---|---|---|---|
| Previous Owner | $573,000 | New Conventional | |
| Previous Owner | $636,150 | New Conventional | |
| Previous Owner | $525,000 | New Conventional | |
| Previous Owner | $525,000 | New Conventional |
Deed History
| Date | Type | Sale Price | Title Company |
|---|---|---|---|
| Warranty Deed | $1,360,000 | First American Title | |
| Warranty Deed | $1,360,000 | First American Title | |
| Special Warranty Deed | -- | -- | |
| Warranty Deed | $955,000 | Champion Title & Stlmnts Inc | |
| Special Warranty Deed | $933,356 | -- | |
| Special Warranty Deed | $933,356 | -- |
Similar Homes in Leesburg, VA
Source: Bright MLS
MLS Number: VALO2077934
APN: 110-20-6442
- 18231 Cypress Point Terrace
- 18263 Mullfield Village Terrace
- 18256 Shinniecock Hills Place
- 18322 Fairway Oaks Square
- 18435 Jupiter Hills Terrace
- 43497 Monarch Beach Square
- 18459 Buena Vista Square
- 18448 Silverado Terrace
- 43412 Westchester Square
- 18370 Kingsmill St
- 43287 Warwick Hills Ct
- 18545 Sandpiper Place
- 43283 Warwick Hills Ct
- 43781 Apache Wells Terrace
- 43800 Ballybunion Terrace
- 18309 Mill Ridge Terrace
- 43089 Northlake Overlook Terrace
- 43961 Riverpoint Dr
- 43294 Creekbank Ct
- 43059 Lake Ridge Place
