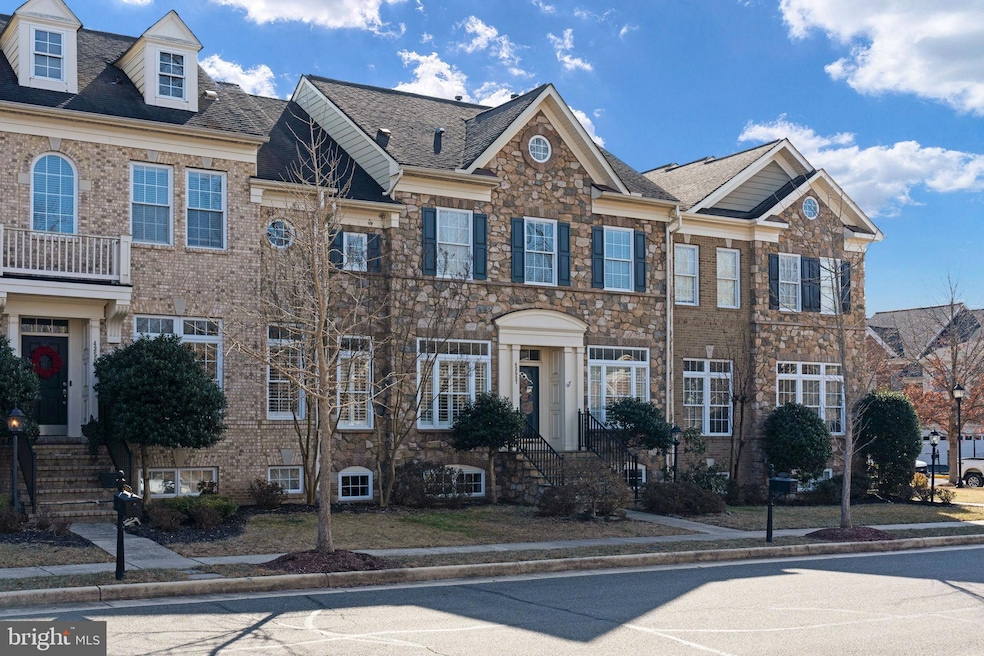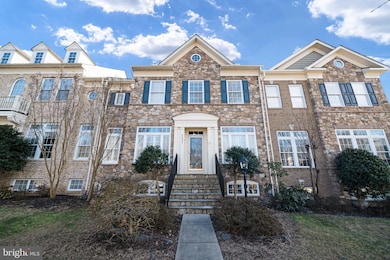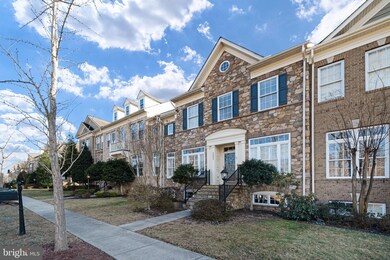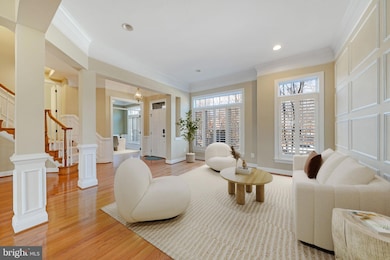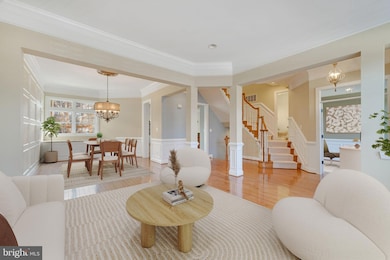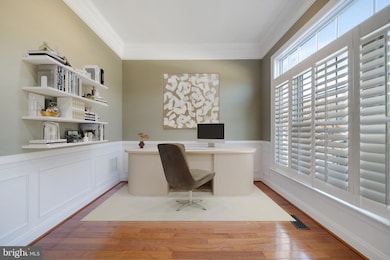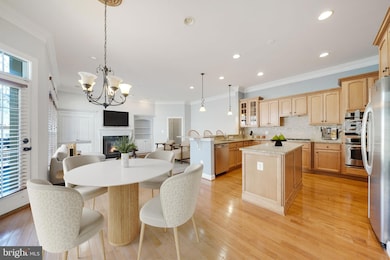
43587 Catchfly Terrace Leesburg, VA 20176
Estimated payment $5,889/month
Highlights
- Boat Ramp
- Fitness Center
- Community Indoor Pool
- Seldens Landing Elementary School Rated A-
- Open Floorplan
- 2 Fireplaces
About This Home
Welcome home to this stunning stone-front residence located in the highly desirable Lansdowne on the Potomac community. The property features three bedrooms and three and a half bathrooms. Step inside to discover an open floor plan with tall ceilings, hardwood floors, and an abundance of natural light—a perfect space for entertaining guests. The gourmet kitchen is a chef’s delight, featuring stainless steel appliances, a gas cooktop, granite countertops, and wooden cabinets with plenty of storage. Just off the kitchen, you’ll find a cozy living area with a fireplace and direct access to the stone-paved, fenced-in patio. The private study provides the ideal workspace to work from home and offers inspiring views of the natural landscape.
The upper level is home to a lavish primary suite with high ceilings, a private balcony, a spacious walk-in closet, and a luxury bath featuring a separate shower. The lower level is perfectly designed for entertainment and relaxation, featuring a movie projector, a custom bookcase, and a fireplace.
This home has been meticulously maintained and includes an attached two-car garage and a top-of-the-line solar system that can significantly improve the owner’s energy costs. Enjoy all the amenities this amazing community has to offer, including indoor and outdoor pools, tennis and pickleball courts, a fitness center, exclusive event space, summer concerts at the amphitheater, walking trails, and much more.
The property is conveniently located near the Leesburg Outlets, Wegmans, Whole Foods, Costco, One Loudoun, Dulles Town Center, Topgolf, and various local restaurants, movie theaters, and shops. It offers easy access to major commuter routes, including Route 7 and 28, the Metro, and Dulles Airport. This home is a must see!
Townhouse Details
Home Type
- Townhome
Est. Annual Taxes
- $7,135
Year Built
- Built in 2005
Lot Details
- 3,920 Sq Ft Lot
- Privacy Fence
- Back Yard Fenced
HOA Fees
- $276 Monthly HOA Fees
Parking
- 2 Car Direct Access Garage
- Rear-Facing Garage
- Garage Door Opener
Home Design
- Masonry
Interior Spaces
- Property has 3 Levels
- Open Floorplan
- 2 Fireplaces
- Family Room Off Kitchen
- Living Room
- Dining Room
- Den
- Game Room
- Basement Fills Entire Space Under The House
Kitchen
- Eat-In Kitchen
- Built-In Oven
- Cooktop
- Microwave
- Ice Maker
- ENERGY STAR Qualified Dishwasher
- Kitchen Island
- Disposal
Bedrooms and Bathrooms
- 3 Bedrooms
- En-Suite Primary Bedroom
Laundry
- Laundry Room
- Front Loading Dryer
- ENERGY STAR Qualified Washer
Outdoor Features
- Balcony
- Patio
Schools
- Riverside High School
Utilities
- Forced Air Heating and Cooling System
- Humidifier
- Natural Gas Water Heater
Listing and Financial Details
- Tax Lot 53
- Assessor Parcel Number 112408667000
Community Details
Overview
- $2,500 Capital Contribution Fee
- Association fees include common area maintenance, insurance, snow removal, trash, pool(s), recreation facility
- Built by VAN METRE
- Lansdowne On The Potomac Subdivision, Keats Floorplan
- Lansdowne On The Potomac Community
Amenities
- Common Area
- Community Center
- Party Room
Recreation
- Boat Ramp
- Golf Course Membership Available
- Tennis Courts
- Volleyball Courts
- Community Playground
- Fitness Center
- Community Indoor Pool
- Jogging Path
Map
Home Values in the Area
Average Home Value in this Area
Tax History
| Year | Tax Paid | Tax Assessment Tax Assessment Total Assessment is a certain percentage of the fair market value that is determined by local assessors to be the total taxable value of land and additions on the property. | Land | Improvement |
|---|---|---|---|---|
| 2024 | $7,135 | $824,890 | $260,000 | $564,890 |
| 2023 | $7,108 | $812,290 | $260,000 | $552,290 |
| 2022 | $6,479 | $727,940 | $215,000 | $512,940 |
| 2021 | $6,271 | $639,940 | $215,000 | $424,940 |
| 2020 | $6,236 | $602,480 | $180,000 | $422,480 |
| 2019 | $6,155 | $588,960 | $180,000 | $408,960 |
| 2018 | $6,207 | $572,030 | $180,000 | $392,030 |
| 2017 | $6,170 | $548,450 | $180,000 | $368,450 |
| 2016 | $6,238 | $544,790 | $0 | $0 |
| 2015 | $6,371 | $381,280 | $0 | $381,280 |
| 2014 | $6,437 | $407,340 | $0 | $407,340 |
Property History
| Date | Event | Price | Change | Sq Ft Price |
|---|---|---|---|---|
| 03/15/2025 03/15/25 | Pending | -- | -- | -- |
| 02/20/2025 02/20/25 | For Sale | $899,000 | +47.4% | $205 / Sq Ft |
| 12/14/2017 12/14/17 | Sold | $609,900 | 0.0% | $143 / Sq Ft |
| 11/08/2017 11/08/17 | Pending | -- | -- | -- |
| 11/04/2017 11/04/17 | For Sale | $609,900 | +4.3% | $143 / Sq Ft |
| 01/16/2015 01/16/15 | Sold | $585,000 | 0.0% | $137 / Sq Ft |
| 11/20/2014 11/20/14 | Pending | -- | -- | -- |
| 11/07/2014 11/07/14 | For Sale | $585,000 | 0.0% | $137 / Sq Ft |
| 11/07/2014 11/07/14 | Off Market | $585,000 | -- | -- |
Deed History
| Date | Type | Sale Price | Title Company |
|---|---|---|---|
| Warranty Deed | $609,900 | Vesta Settlements Llc | |
| Warranty Deed | $585,000 | -- | |
| Special Warranty Deed | $642,000 | -- |
Mortgage History
| Date | Status | Loan Amount | Loan Type |
|---|---|---|---|
| Open | $359,900 | New Conventional | |
| Previous Owner | $468,000 | New Conventional | |
| Previous Owner | $513,600 | New Conventional |
Similar Homes in Leesburg, VA
Source: Bright MLS
MLS Number: VALO2089296
APN: 112-40-8667
- 18843 Accokeek Terrace
- 43488 Calphams Mill Ct
- 43489 Calphams Mill Ct
- 43961 Riverpoint Dr
- 43294 Creekbank Ct
- 44136 Riverpoint Dr
- 19070 Arroyo Terrace
- 18545 Sandpiper Place
- 19111 Chartier Dr
- 18972 Day Sailor Terrace
- 43899 Siren Song Terrace
- 0 Riverside Pkwy and Coton Manor Dr Unit VALO2047710
- 18459 Buena Vista Square
- 18448 Silverado Terrace
- 43800 Ballybunion Terrace
- 43497 Monarch Beach Square
- 43417 Spring Cellar Ct
- 43781 Apache Wells Terrace
- 18435 Jupiter Hills Terrace
- 43412 Westchester Square
