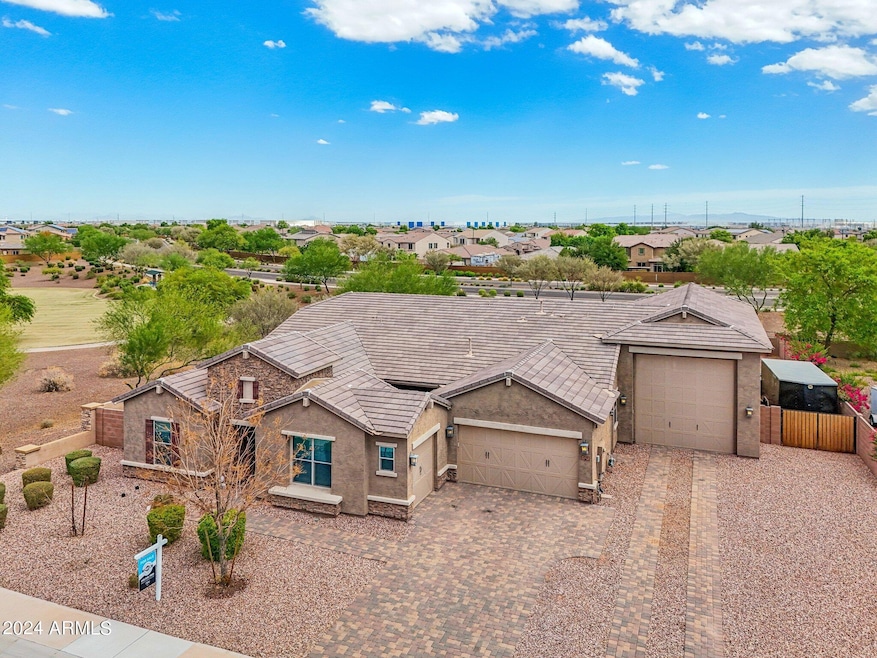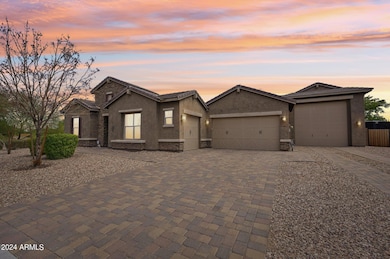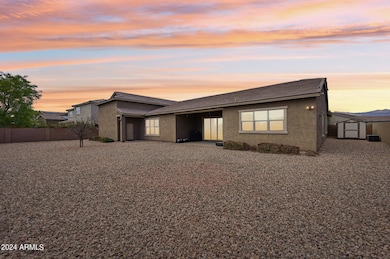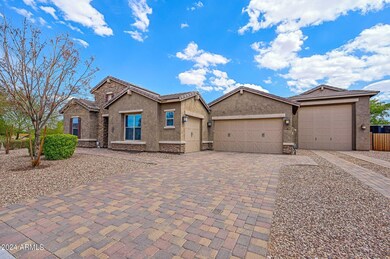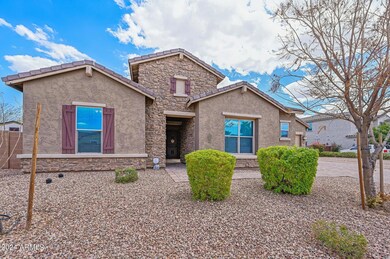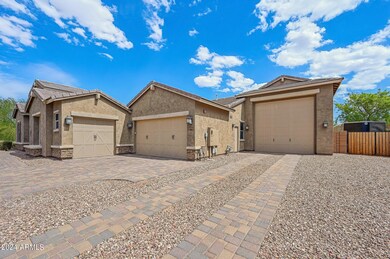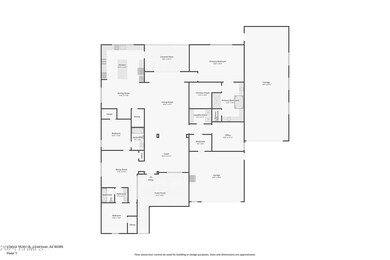
4359 N 183rd Dr Goodyear, AZ 85395
North Goodyear NeighborhoodHighlights
- RV Garage
- Gated Community
- Covered patio or porch
- Canyon View High School Rated A-
- Granite Countertops
- Eat-In Kitchen
About This Home
As of October 2024This stunning single-level home offers 3 beds, 3 baths, and an impressive RV garage w/lift and premium lot in a gated community. With two versatile bonus rooms, perfect for office space or additional bedrooms, each bedroom also features its own private bathroom. The open-concept floor plan centers around a massive kitchen equipped with granite countertops, a large island, stainless steel appliances, a double wall oven, a gas cooktop, and a walk-in pantry. The split-owner suite boasts dual vanities, an expansive walk-in shower, a soaking tub, and an oversized walk-in closet. Additional highlights include a spacious laundry room with a sink and extra storage. The 20'x50' air-conditioned RV garage, complete with a car lift, is fully equipped with water, sewer, and 50-amp electric hookups. Situated on a prime 1/3 acre lot with no rear or side neighbors, adjacent to a greenbelt for added privacy, this home offers ample space to create the backyard oasis of your dreams, complete with an RV gate for easy access.
Don't miss this rare opportunity to own a beautifully upgraded home with unmatched versatility and space in a prime location.
Home Details
Home Type
- Single Family
Est. Annual Taxes
- $3,297
Year Built
- Built in 2016
Lot Details
- 0.36 Acre Lot
- Desert faces the front and back of the property
- Wrought Iron Fence
- Block Wall Fence
- Front and Back Yard Sprinklers
- Sprinklers on Timer
HOA Fees
- $141 Monthly HOA Fees
Parking
- 6 Car Garage
- 8 Open Parking Spaces
- Garage ceiling height seven feet or more
- Heated Garage
- Garage Door Opener
- RV Garage
Home Design
- Wood Frame Construction
- Spray Foam Insulation
- Tile Roof
- Stone Exterior Construction
- Stucco
Interior Spaces
- 3,245 Sq Ft Home
- 1-Story Property
- Ceiling height of 9 feet or more
- Double Pane Windows
- Low Emissivity Windows
- Tinted Windows
- Fire Sprinkler System
Kitchen
- Eat-In Kitchen
- Breakfast Bar
- Gas Cooktop
- Built-In Microwave
- Kitchen Island
- Granite Countertops
Flooring
- Carpet
- Tile
Bedrooms and Bathrooms
- 3 Bedrooms
- Primary Bathroom is a Full Bathroom
- 3 Bathrooms
- Dual Vanity Sinks in Primary Bathroom
- Bathtub With Separate Shower Stall
Outdoor Features
- Covered patio or porch
Schools
- Belen Soto Elementary School
- Canyon View High School
Utilities
- Refrigerated Cooling System
- Zoned Heating
- High Speed Internet
- Cable TV Available
Listing and Financial Details
- Tax Lot 1112
- Assessor Parcel Number 502-30-379
Community Details
Overview
- Association fees include ground maintenance
- Sedella Association, Phone Number (602) 288-2650
- Built by MERITAGE HOMES
- Sedella Parcel 4C Subdivision
Recreation
- Community Playground
- Bike Trail
Security
- Gated Community
Map
Home Values in the Area
Average Home Value in this Area
Property History
| Date | Event | Price | Change | Sq Ft Price |
|---|---|---|---|---|
| 10/14/2024 10/14/24 | Sold | $821,000 | +2.6% | $253 / Sq Ft |
| 09/22/2024 09/22/24 | Pending | -- | -- | -- |
| 09/20/2024 09/20/24 | For Sale | $800,000 | +14.3% | $247 / Sq Ft |
| 08/16/2021 08/16/21 | Sold | $699,900 | 0.0% | $216 / Sq Ft |
| 06/27/2021 06/27/21 | Pending | -- | -- | -- |
| 06/10/2021 06/10/21 | For Sale | $699,900 | -- | $216 / Sq Ft |
Tax History
| Year | Tax Paid | Tax Assessment Tax Assessment Total Assessment is a certain percentage of the fair market value that is determined by local assessors to be the total taxable value of land and additions on the property. | Land | Improvement |
|---|---|---|---|---|
| 2025 | $3,398 | $36,907 | -- | -- |
| 2024 | $3,297 | $35,149 | -- | -- |
| 2023 | $3,297 | $59,610 | $11,920 | $47,690 |
| 2022 | $3,143 | $47,170 | $9,430 | $37,740 |
| 2021 | $3,304 | $43,860 | $8,770 | $35,090 |
| 2020 | $3,203 | $42,080 | $8,410 | $33,670 |
| 2019 | $3,083 | $37,020 | $7,400 | $29,620 |
| 2018 | $3,010 | $35,930 | $7,180 | $28,750 |
| 2017 | $2,165 | $25,510 | $5,100 | $20,410 |
| 2016 | $412 | $8,430 | $8,430 | $0 |
| 2015 | $416 | $4,032 | $4,032 | $0 |
Mortgage History
| Date | Status | Loan Amount | Loan Type |
|---|---|---|---|
| Open | $100,000 | New Conventional | |
| Previous Owner | $499,900 | New Conventional | |
| Previous Owner | $262,827 | VA | |
| Previous Owner | $277,500 | VA |
Deed History
| Date | Type | Sale Price | Title Company |
|---|---|---|---|
| Warranty Deed | $821,000 | Lawyers Title Of Arizona | |
| Warranty Deed | $699,900 | Lawyers Title Of Arizona Inc | |
| Interfamily Deed Transfer | -- | True North Title Agency | |
| Special Warranty Deed | $477,500 | Carefree Title Agency Inc |
Similar Homes in the area
Source: Arizona Regional Multiple Listing Service (ARMLS)
MLS Number: 6760319
APN: 502-30-379
- 18371 W Roma Ave
- 18373 W Sells Dr
- 18206 W Sells Dr
- 18385 W Devonshire Ave
- 18322 W Coolidge St
- 18325 W Highland Ave
- 18346 W Coolidge St
- 4318 N 180th Dr
- 18324 W Highland Ave
- 4360 N 186th Ln
- 4671 N 185th Ln
- 18134 W Highland Ave
- 4421 N 179th Dr
- 18590 W Coolidge St
- 17971 W Meadowbrook Ave
- 18225 W Pierson St
- 4619 N 179th Dr
- 17966 W Highland Ave
- 4866 N 185th Dr
- 4806 N 186th Ln
