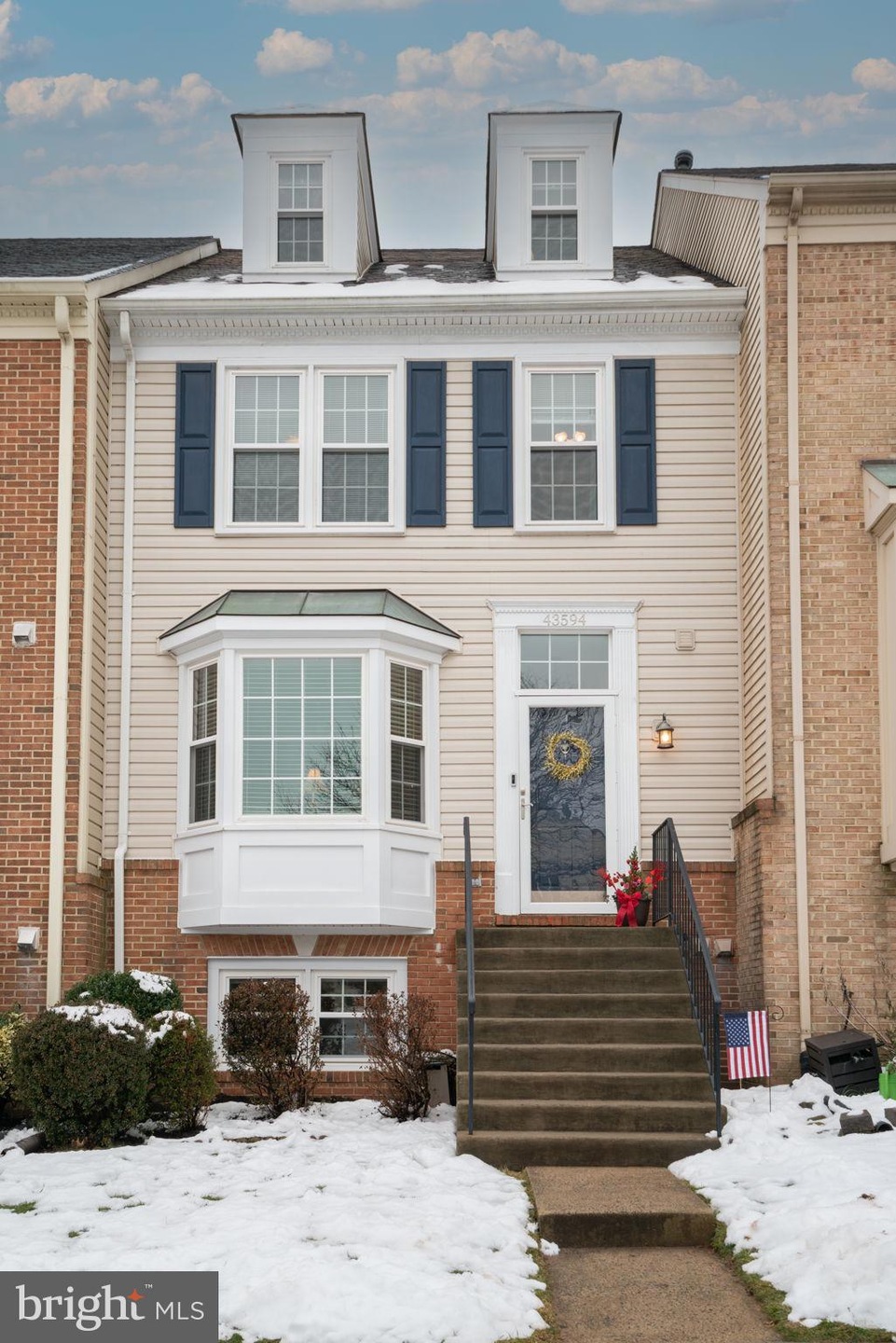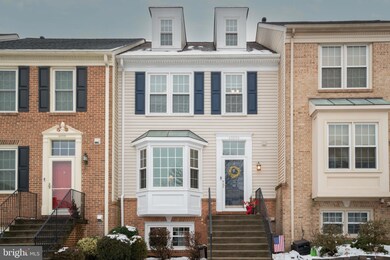
43594 Blacksmith Square Ashburn, VA 20147
Highlights
- Eat-In Gourmet Kitchen
- Open Floorplan
- Deck
- Sanders Corner Elementary School Rated A-
- Colonial Architecture
- Property is near a park
About This Home
As of March 2025Park in spot 16 and 16...two spots are both 16.....Pro Pics coming!! ****No showings until Friday****Welcome to Your DREAM Home in the Highly Desired Ashburn Farm Neighborhood! This Stunning townhome offers the PERFECT Blend of Comfort, Style and Convenience. Three Fully Finished Levels with FOUR (4) Bedrooms and THREE (3) Full Bathrooms and 1 Half Bath. GORGEOUS Hardwood Floors on Entire Main Level and LOTS of Natural Light. FOURTH Level Offers a LARGE Loft for Your Office or Exercise Area. Also, Townhome Features a COMPLETE Lower Level Living Area, Fully Finished with a HUGE Recreation Room (Wired for 5.1 Surround Sound), Private BEDROOM, Full Bathroom along with Ample Closet Space and a Walk Out to Your FULLY FENCED, Private Backyard. The Main Level has HUGE Family Room and Dining Room. The Enormous Kitchen BOASTS a Large Pantry, Granite Counters, Stainless Steel Appliances, a Center Island with Tons of Extra Storage and a Generous Dining Area and Breakfast Nook. The SPACIOUS Deck Overlooks the FENCED Backyard and Trees and a LARGE Open Green Space. UPDATES Include: Windows (2018), ROOF (2020), HVAC (2020), Water Heater (2020), Master Bathroom (2020) and Upstairs Full Bathroom (2023) AND there is MORE….a Two Zone Heating & Cooling System. NOTE ABOUT MORE STORAGE: 1. Underneath Steps in basement. 2. Eaves of the Fourth Floor (Loft). Easy Walk to Dinosaur Park, Dining and Shopping. There are Two (2) Reserved Parking Spaces (both Spaces are #16) and Guest Parking is Available to For Your Weekend Dinner Parties with Friends. Located in a VIBRANT Community with Community Pools (Three, yes, Three Pools!), A SWIM TEAM, Tennis Courts, Basketball Courts, Parks, MANY Playgrounds, Shopping, Restaurants, Entertainment and Drum Roll please….. Pickleball Courts too! EASY Access to Major Highways, Washington’s Silver Line Metro and Washington Dulles International Airport.
Townhouse Details
Home Type
- Townhome
Est. Annual Taxes
- $4,572
Year Built
- Built in 1991 | Remodeled in 2003
Lot Details
- 1,742 Sq Ft Lot
- Backs To Open Common Area
- East Facing Home
- Back Yard Fenced
HOA Fees
- $119 Monthly HOA Fees
Home Design
- Colonial Architecture
- Brick Exterior Construction
- Fiberglass Roof
- Wood Siding
- Metal Siding
- Vinyl Siding
Interior Spaces
- Property has 3 Levels
- Open Floorplan
- Chair Railings
- Crown Molding
- Vaulted Ceiling
- Ceiling Fan
- Skylights
- Screen For Fireplace
- Fireplace Mantel
- Double Pane Windows
- Insulated Windows
- Window Treatments
- Bay Window
- Window Screens
- French Doors
- Insulated Doors
- Dining Area
- Wood Flooring
Kitchen
- Eat-In Gourmet Kitchen
- Breakfast Area or Nook
- Gas Oven or Range
- Self-Cleaning Oven
- Stove
- Range Hood
- Ice Maker
- Dishwasher
- Kitchen Island
- Disposal
Bedrooms and Bathrooms
- En-Suite Bathroom
Laundry
- Dryer
- Washer
Finished Basement
- Rear Basement Entry
- Natural lighting in basement
Home Security
- Alarm System
- Intercom
- Motion Detectors
Schools
- Sanders Corner Elementary School
- Trailside Middle School
- Stone Bridge High School
Utilities
- Central Air
- Humidifier
- Heat Pump System
- Vented Exhaust Fan
- Water Dispenser
- 60 Gallon+ Natural Gas Water Heater
- Multiple Phone Lines
- Cable TV Available
Additional Features
- Deck
- Property is near a park
Listing and Financial Details
- Tax Lot 16
- Assessor Parcel Number 117200569000
Community Details
Overview
- Association fees include insurance, pool(s), road maintenance, trash, snow removal
- Built by TRAFALGAR
- Ashburn Farm Subdivision, Radford Ii Floorplan
- Ashburn Farm Community
Amenities
- Common Area
- Community Center
Recreation
- Tennis Courts
- Baseball Field
- Community Basketball Court
- Community Playground
- Community Pool
- Jogging Path
Security
- Storm Doors
- Fire and Smoke Detector
Map
Home Values in the Area
Average Home Value in this Area
Property History
| Date | Event | Price | Change | Sq Ft Price |
|---|---|---|---|---|
| 03/03/2025 03/03/25 | Sold | $655,000 | 0.0% | $262 / Sq Ft |
| 02/16/2025 02/16/25 | Pending | -- | -- | -- |
| 02/11/2025 02/11/25 | For Sale | $654,900 | +72.4% | $262 / Sq Ft |
| 05/29/2015 05/29/15 | Sold | $379,900 | 0.0% | $152 / Sq Ft |
| 04/21/2015 04/21/15 | Pending | -- | -- | -- |
| 04/20/2015 04/20/15 | Off Market | $379,900 | -- | -- |
| 04/11/2015 04/11/15 | For Sale | $379,900 | -- | $152 / Sq Ft |
Tax History
| Year | Tax Paid | Tax Assessment Tax Assessment Total Assessment is a certain percentage of the fair market value that is determined by local assessors to be the total taxable value of land and additions on the property. | Land | Improvement |
|---|---|---|---|---|
| 2024 | $4,572 | $528,550 | $185,000 | $343,550 |
| 2023 | $4,677 | $534,520 | $185,000 | $349,520 |
| 2022 | $4,308 | $484,000 | $165,000 | $319,000 |
| 2021 | $4,366 | $445,560 | $155,000 | $290,560 |
| 2020 | $4,258 | $411,420 | $125,000 | $286,420 |
| 2019 | $4,042 | $386,820 | $125,000 | $261,820 |
| 2018 | $4,043 | $372,670 | $125,000 | $247,670 |
| 2017 | $3,992 | $354,870 | $125,000 | $229,870 |
| 2016 | $4,047 | $353,460 | $0 | $0 |
| 2015 | $3,788 | $208,720 | $0 | $208,720 |
| 2014 | -- | $200,070 | $0 | $200,070 |
Mortgage History
| Date | Status | Loan Amount | Loan Type |
|---|---|---|---|
| Open | $524,000 | New Conventional | |
| Previous Owner | $314,900 | Stand Alone Refi Refinance Of Original Loan | |
| Previous Owner | $341,910 | New Conventional | |
| Previous Owner | $268,800 | Adjustable Rate Mortgage/ARM | |
| Previous Owner | $305,600 | New Conventional | |
| Previous Owner | $142,587 | No Value Available |
Deed History
| Date | Type | Sale Price | Title Company |
|---|---|---|---|
| Deed | $655,000 | Cardinal Title Group | |
| Interfamily Deed Transfer | -- | None Available | |
| Interfamily Deed Transfer | -- | None Available | |
| Warranty Deed | $379,900 | -- | |
| Warranty Deed | $382,000 | -- | |
| Deed | $144,000 | -- | |
| Foreclosure Deed | $157,500 | -- |
Similar Homes in Ashburn, VA
Source: Bright MLS
MLS Number: VALO2087446
APN: 117-20-0569
- 43477 Blacksmith Square
- 20979 Timber Ridge Terrace Unit 104
- 20960 Timber Ridge Terrace Unit 301
- 20957 Timber Ridge Terrace Unit 302
- 21133 Stonecrop Place
- 43420 Postrail Square
- 43408 Livery Square
- 43769 Timberbrooke Place
- 21224 Sweet Grass Way
- 21074 Cornerpost Square
- 20910 Pioneer Ridge Terrace
- 21178 Winding Brook Square
- 21019 Strawrick Terrace
- 20713 Ashburn Valley Ct
- 20901 Cedarpost Square Unit 303
- 21174 Wildflower Square
- 20925 Rubles Mill Ct
- 20746 Wellers Corner Square
- 43834 Jenkins Ln
- 43948 Bruceton Mills Cir






